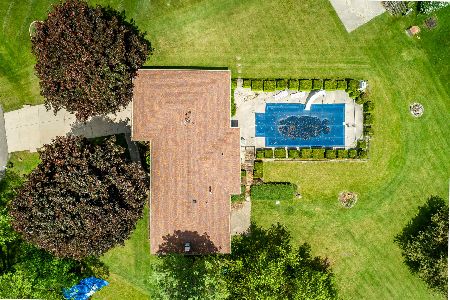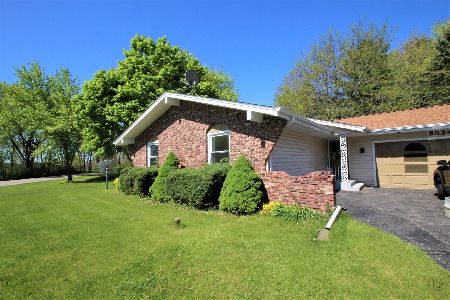8625 Centaur Drive, Belvidere, Illinois 61008
$171,000
|
Sold
|
|
| Status: | Closed |
| Sqft: | 2,200 |
| Cost/Sqft: | $80 |
| Beds: | 3 |
| Baths: | 3 |
| Year Built: | 1977 |
| Property Taxes: | $4,878 |
| Days On Market: | 2673 |
| Lot Size: | 0,56 |
Description
Great family home in wonderful neighborhood with Boone County schools and taxes, close to I-90, the new Mercy Health Hospital and shopping! Desirable split level with full basement on over half an acre! Eat in kitchen with newer appliances and granite countertops,light and bright living and dining rooms with large deck! Oversized master with unique television viewing above the bed (tv included!) and room for office or sitting area with vaulted ceiling and skylights! En-suite master bath! Wonderful family room with woodburning fireplace, rec room and large sun room with heater and view of the awesome yard! Full basement for great storage! High efficiency furnace, hw heater 2017, roof and skylights 2015, kitchen appliances 2014. Seller will include carpet allowance with the right offer!
Property Specifics
| Single Family | |
| — | |
| Quad Level | |
| 1977 | |
| Full | |
| — | |
| No | |
| 0.56 |
| Boone | |
| — | |
| 0 / Not Applicable | |
| None | |
| Private Well | |
| Septic-Private | |
| 10084830 | |
| 0519277022 |
Nearby Schools
| NAME: | DISTRICT: | DISTANCE: | |
|---|---|---|---|
|
Grade School
Seth Whitman Elementary School |
100 | — | |
|
Middle School
Belvidere Central Middle School |
100 | Not in DB | |
|
High School
Belvidere North High School |
100 | Not in DB | |
Property History
| DATE: | EVENT: | PRICE: | SOURCE: |
|---|---|---|---|
| 28 May, 2009 | Sold | $135,000 | MRED MLS |
| 11 Mar, 2009 | Under contract | $139,900 | MRED MLS |
| — | Last price change | $149,900 | MRED MLS |
| 29 Apr, 2008 | Listed for sale | $220,000 | MRED MLS |
| 25 Apr, 2019 | Sold | $171,000 | MRED MLS |
| 9 Mar, 2019 | Under contract | $174,900 | MRED MLS |
| — | Last price change | $179,900 | MRED MLS |
| 16 Sep, 2018 | Listed for sale | $189,900 | MRED MLS |
Room Specifics
Total Bedrooms: 3
Bedrooms Above Ground: 3
Bedrooms Below Ground: 0
Dimensions: —
Floor Type: Carpet
Dimensions: —
Floor Type: Carpet
Full Bathrooms: 3
Bathroom Amenities: —
Bathroom in Basement: 0
Rooms: Heated Sun Room,Deck
Basement Description: Unfinished
Other Specifics
| 2 | |
| Concrete Perimeter | |
| Asphalt | |
| Deck, Porch | |
| Landscaped | |
| 100X252.7X102.6X230 | |
| — | |
| Full | |
| Vaulted/Cathedral Ceilings, Skylight(s), Wood Laminate Floors | |
| Range, Dishwasher, Refrigerator, Washer, Dryer, Range Hood | |
| Not in DB | |
| Street Lights, Street Paved | |
| — | |
| — | |
| Wood Burning |
Tax History
| Year | Property Taxes |
|---|---|
| 2009 | $2,989 |
| 2019 | $4,878 |
Contact Agent
Nearby Similar Homes
Nearby Sold Comparables
Contact Agent
Listing Provided By
Eileen Paul, Realtor





