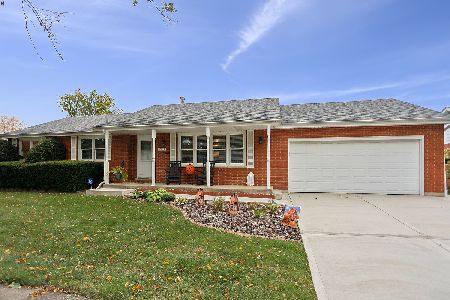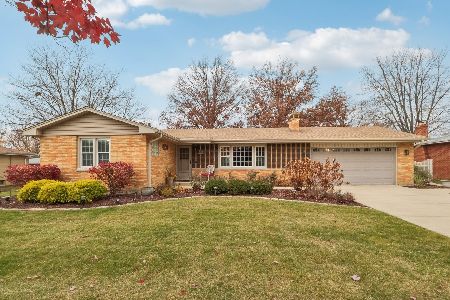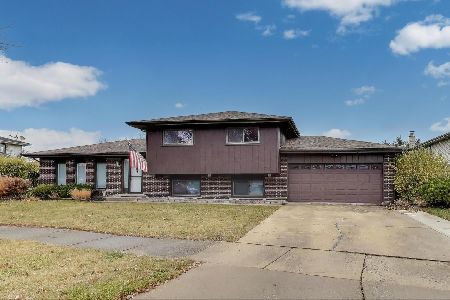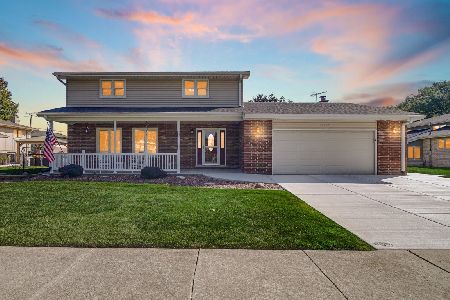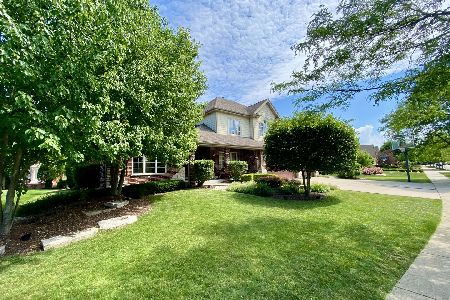8627 142nd Place, Orland Park, Illinois 60462
$705,000
|
Sold
|
|
| Status: | Closed |
| Sqft: | 6,039 |
| Cost/Sqft: | $119 |
| Beds: | 3 |
| Baths: | 4 |
| Year Built: | 2004 |
| Property Taxes: | $12,115 |
| Days On Market: | 512 |
| Lot Size: | 0,00 |
Description
This sprawling custom built, all brick ranch is a modern example of main floor living with a fully finished basement. Located in esteemed Evergreen View subdivision, this move-in ready home features 3 bedrooms, 1 large office, 3.1 baths, hardwood floors, and an extra large fully finished basement equipped with a kitchenette, full bath and large storage area! The roof, gutters, fascia, and soffits are brand new (July 2024). The large chefs kitchen boasts an eat-in area, maple cabinets, and high end appliances including a French door refrigerator, two full double ovens, and dishwasher. The eat-in area opens to a beautiful Trex deck with a gas line for grilling and plenty of space for entertaining. Top-notch Anderson windows throughout the home as well as main level laundry for your convenience. The finished basement and 3 car garage features heated flooring and loads of storage space! The primary bedroom includes an extra large walk-in closet and enormous ensuite with a UltraBain Oval Plus with chroma-therapy tub and walk in shower. The exterior boasts a wide backyard, sprinkler system for front and backyard, French drainage system, and a new Generac system all in pristine condition. A truly thoughtfully maintained home, with every detail regarded.
Property Specifics
| Single Family | |
| — | |
| — | |
| 2004 | |
| — | |
| — | |
| No | |
| — |
| Cook | |
| — | |
| 100 / Annual | |
| — | |
| — | |
| — | |
| 12072450 | |
| 27023200050000 |
Property History
| DATE: | EVENT: | PRICE: | SOURCE: |
|---|---|---|---|
| 25 Feb, 2025 | Sold | $705,000 | MRED MLS |
| 29 Jan, 2025 | Under contract | $720,000 | MRED MLS |
| — | Last price change | $730,000 | MRED MLS |
| 20 Jul, 2024 | Listed for sale | $799,999 | MRED MLS |
































































Room Specifics
Total Bedrooms: 3
Bedrooms Above Ground: 3
Bedrooms Below Ground: 0
Dimensions: —
Floor Type: —
Dimensions: —
Floor Type: —
Full Bathrooms: 4
Bathroom Amenities: Separate Shower,Double Sink
Bathroom in Basement: 1
Rooms: —
Basement Description: Finished
Other Specifics
| 3 | |
| — | |
| Concrete | |
| — | |
| — | |
| 85 X 140 | |
| Unfinished | |
| — | |
| — | |
| — | |
| Not in DB | |
| — | |
| — | |
| — | |
| — |
Tax History
| Year | Property Taxes |
|---|---|
| 2025 | $12,115 |
Contact Agent
Nearby Similar Homes
Nearby Sold Comparables
Contact Agent
Listing Provided By
Coldwell Banker Realty


