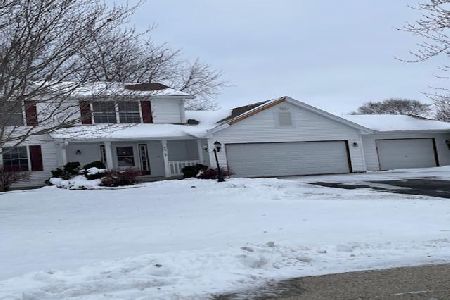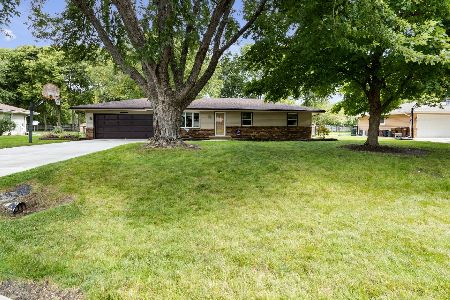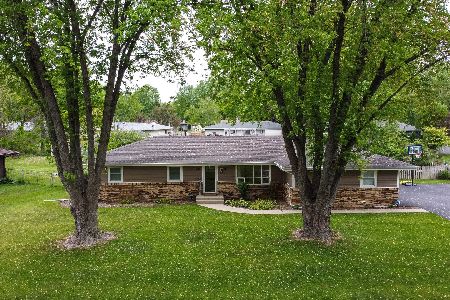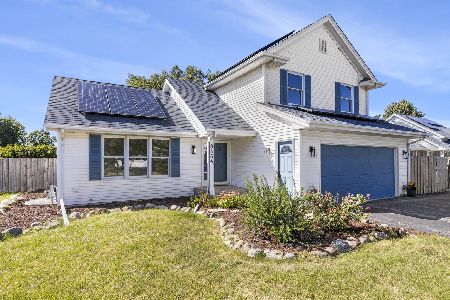8627 Delta Drive, Machesney Park, Illinois 61115
$235,000
|
Sold
|
|
| Status: | Closed |
| Sqft: | 1,170 |
| Cost/Sqft: | $192 |
| Beds: | 3 |
| Baths: | 2 |
| Year Built: | 1977 |
| Property Taxes: | $3,094 |
| Days On Market: | 332 |
| Lot Size: | 0,00 |
Description
Lovely Machesney Park Ranch home in Polaris Estates with outstanding fenced in backyard, storage sheds, large deck with new decking and railing. Near bike path with backyard gate access connecting you to Harlem High School to the North and West and Rock Cut State Park to the East, enjoy miles of walking or riding enjoyment. Concrete driveway with 3rd stall parking pad. Maintenance free exterior with brick and vinyl siding. Gorgeous interior millwork with solid 6 panel doors, oak ceiling moldings, updated lighting. Custom shaker oak kitchen with pantry cabinets, plus stainless steel appliances. Primary bedroom with full bath. Living room with masonry brick front gas fireplace! Finished lower level with den / office, rec room, wet bar with wrap around tiled bar with built ins and fridge. Garage with built in shelving and cabinet system, myQ wifi garage door opener. walking door access to backyard. Gorgeous custom oak and glass front entry door! Hardwood flooring, tile and laminate throughout
Property Specifics
| Single Family | |
| — | |
| — | |
| 1977 | |
| — | |
| — | |
| No | |
| — |
| Winnebago | |
| — | |
| — / Not Applicable | |
| — | |
| — | |
| — | |
| 12300376 | |
| 0829277015 |
Nearby Schools
| NAME: | DISTRICT: | DISTANCE: | |
|---|---|---|---|
|
Grade School
Marquette Elementary School |
122 | — | |
|
Middle School
Harlem Middle School |
122 | Not in DB | |
|
High School
Harlem High School |
122 | Not in DB | |
Property History
| DATE: | EVENT: | PRICE: | SOURCE: |
|---|---|---|---|
| 7 Mar, 2025 | Sold | $235,000 | MRED MLS |
| 28 Feb, 2025 | Under contract | $225,000 | MRED MLS |
| 27 Feb, 2025 | Listed for sale | $225,000 | MRED MLS |

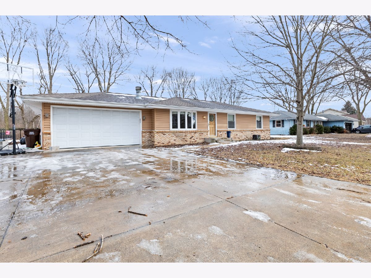
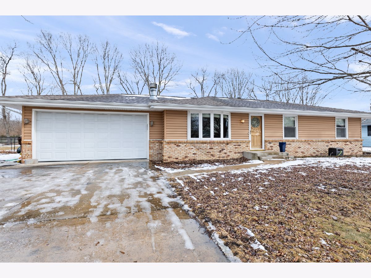
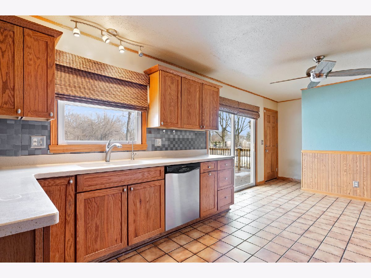
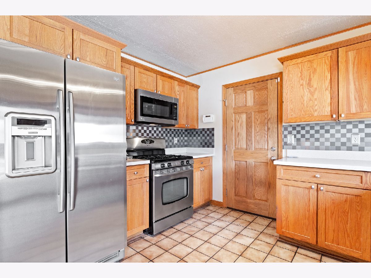
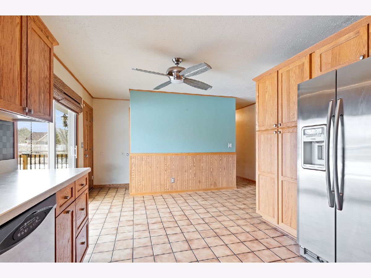
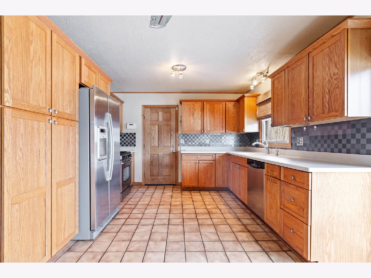
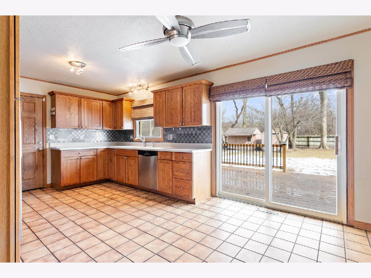
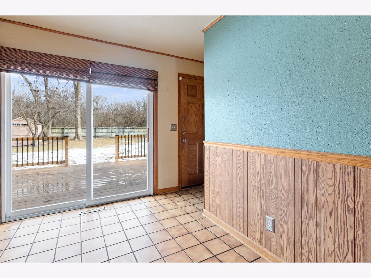
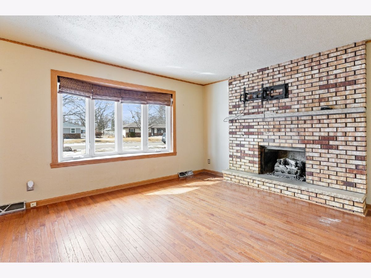
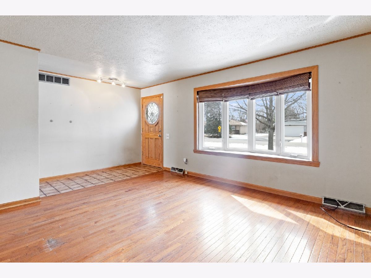
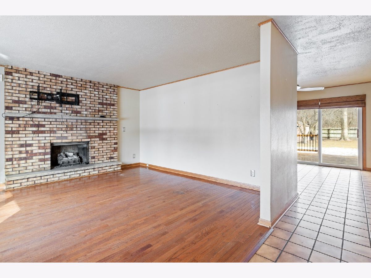
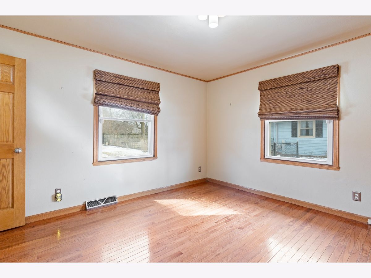
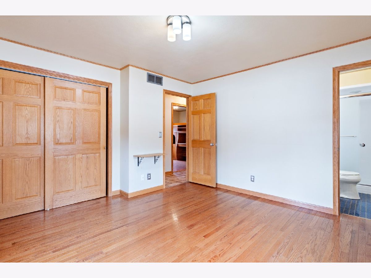
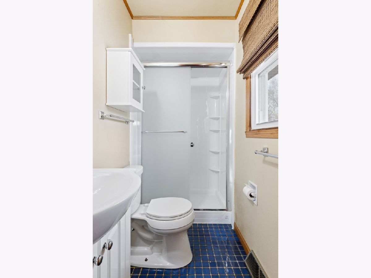
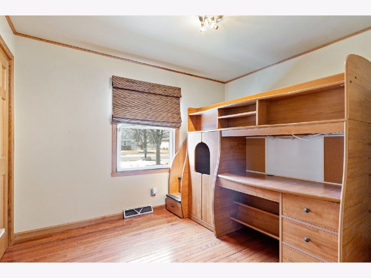
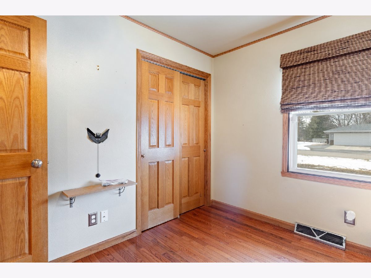
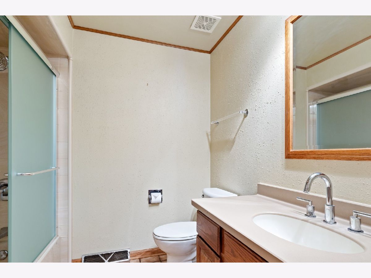
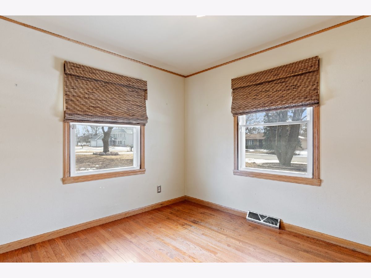
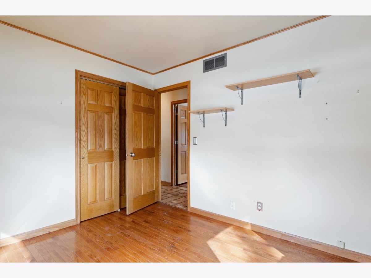
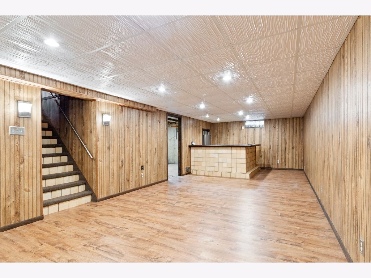
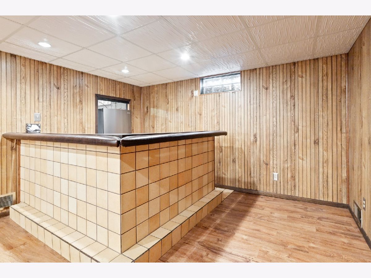
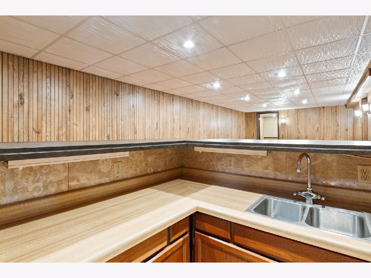
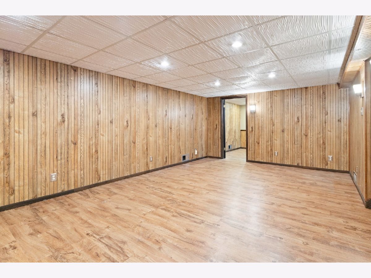
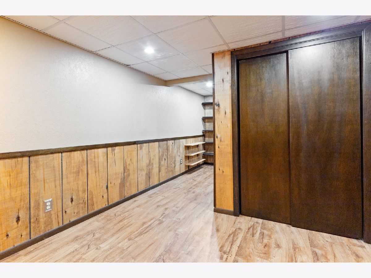
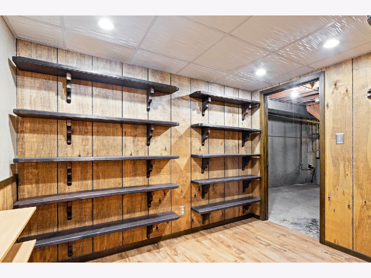
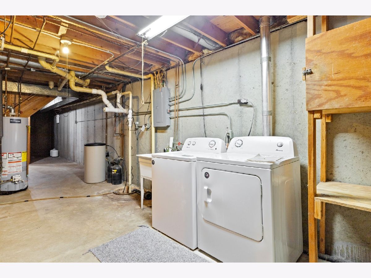
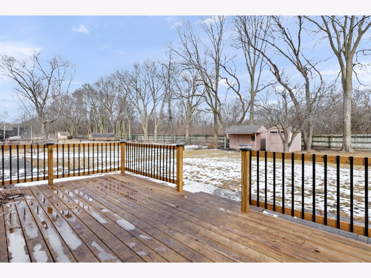
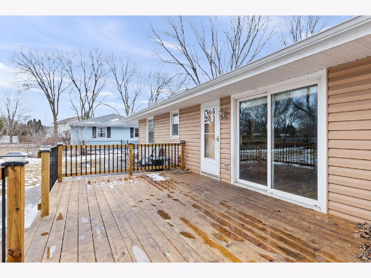
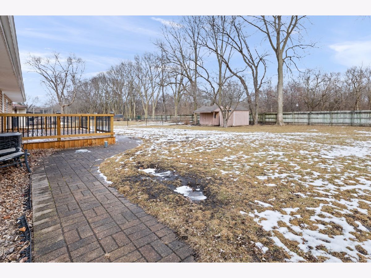
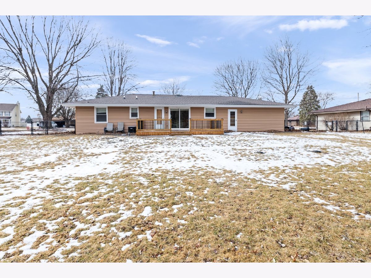
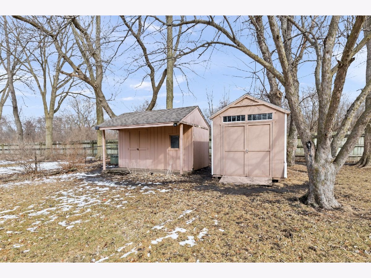
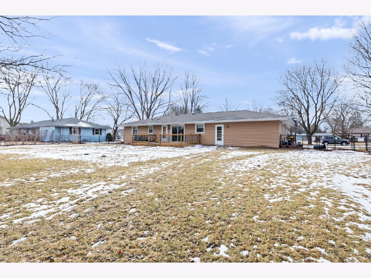
Room Specifics
Total Bedrooms: 3
Bedrooms Above Ground: 3
Bedrooms Below Ground: 0
Dimensions: —
Floor Type: —
Dimensions: —
Floor Type: —
Full Bathrooms: 2
Bathroom Amenities: —
Bathroom in Basement: 0
Rooms: —
Basement Description: Partially Finished
Other Specifics
| 2 | |
| — | |
| — | |
| — | |
| — | |
| 100 X 150.08 X 100 X 150.4 | |
| — | |
| — | |
| — | |
| — | |
| Not in DB | |
| — | |
| — | |
| — | |
| — |
Tax History
| Year | Property Taxes |
|---|---|
| 2025 | $3,094 |
Contact Agent
Nearby Sold Comparables
Contact Agent
Listing Provided By
Re/Max Property Source

