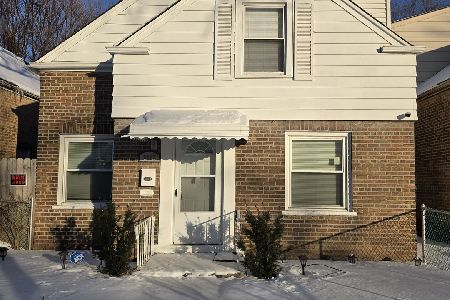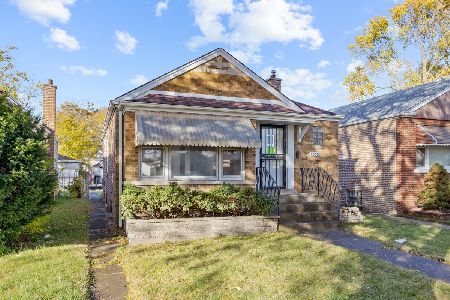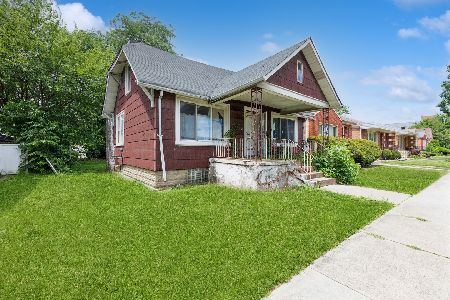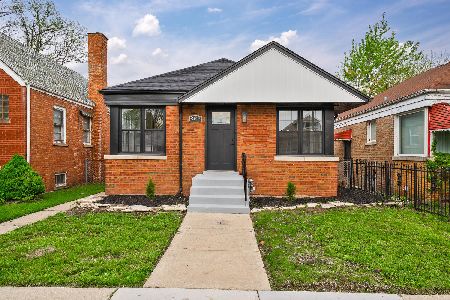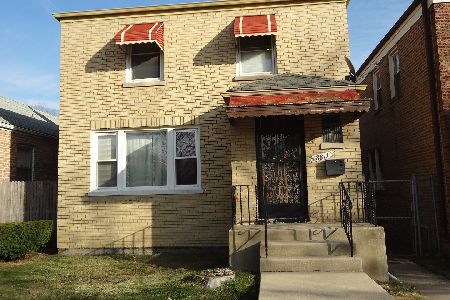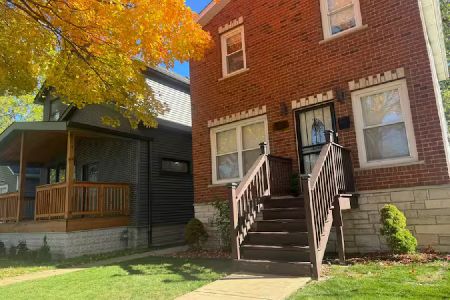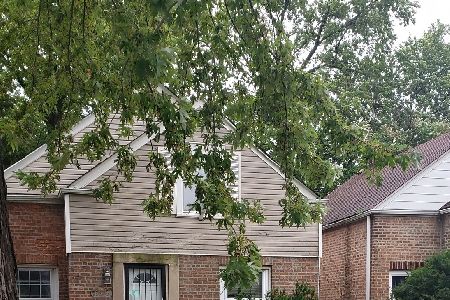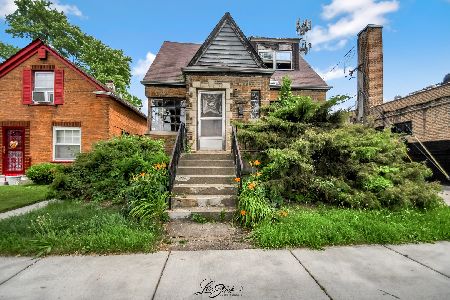8629 Bennett Avenue, Avalon Park, Chicago, Illinois 60617
$272,500
|
Sold
|
|
| Status: | Closed |
| Sqft: | 1,350 |
| Cost/Sqft: | $204 |
| Beds: | 3 |
| Baths: | 2 |
| Year Built: | 1944 |
| Property Taxes: | $2,457 |
| Days On Market: | 1552 |
| Lot Size: | 0,09 |
Description
Check out this Gorgeous 4 beds 2 baths brick single family home, nicely situated on a nice quiet tree-lined street in highly desirable Avalon Park. Upon entrance, you are warmly greeted by the bright recesses lighting, slick hardwood floors with a classic gray stain, fresh paint, and a wide open floor plan seamlessly connecting the living room to the kitchen and dining area. Meticulous attention to details is presented in the kitchen with quartz countertops ,customized backsplash, pot filler, brand new navy blue saker cabinets and stainless steel appliances. Upstairs you'll find 2 bedrooms side by side, adjacent is the new bathroom, with beautiful slick floor tile, soaking tub, bright recesses lights and glass shower.The best way to describe your Master bedroom and master bathroom is "Cozy". This stunning master bathroom comes with a 6.6 ft soak tub and a combined shower to create the perfect wet room for you.Your finished basement gives you a perfect guest bedroom finished with a lovely bright tiles, hock up washer dryer, storage space, electrical panel, tankless water heater. This home also comes with 2 car garage, large backyard, fence, new trim and baseboards throughout the house. This is a beautiful home for the right family / buyers that are looking for a great starter home. Homes are hard to find on this block. Come and fall in love...
Property Specifics
| Single Family | |
| — | |
| — | |
| 1944 | |
| Full | |
| — | |
| No | |
| 0.09 |
| Cook | |
| — | |
| 0 / Not Applicable | |
| None | |
| Public | |
| Public Sewer | |
| 11260549 | |
| 20363300100000 |
Property History
| DATE: | EVENT: | PRICE: | SOURCE: |
|---|---|---|---|
| 24 Dec, 2021 | Sold | $272,500 | MRED MLS |
| 8 Nov, 2021 | Under contract | $275,000 | MRED MLS |
| 30 Oct, 2021 | Listed for sale | $275,000 | MRED MLS |
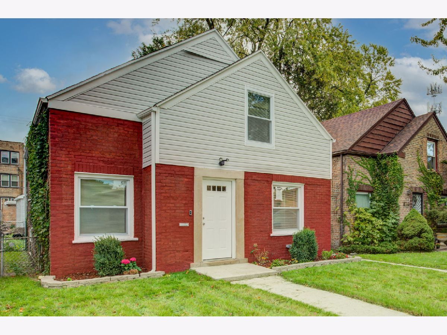
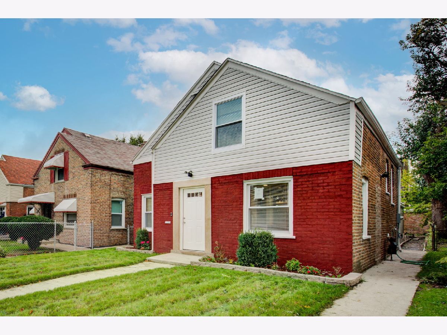
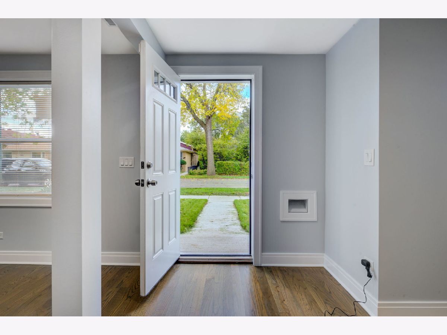
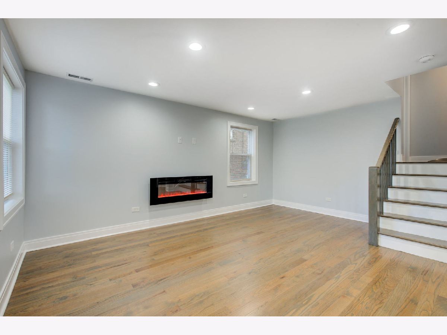
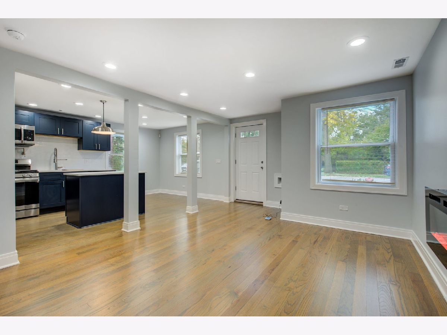
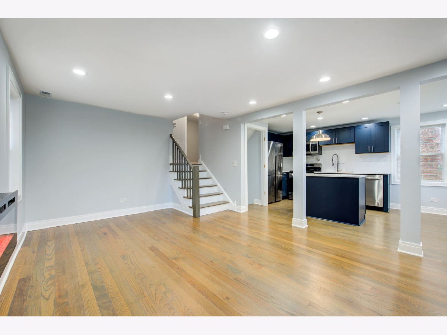
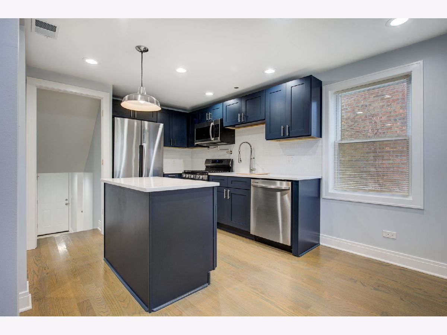
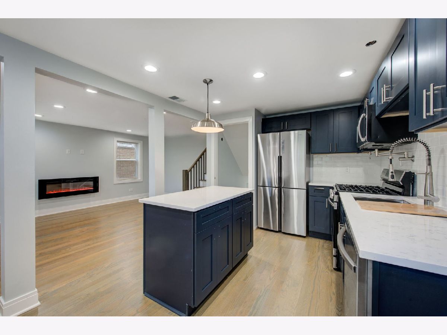
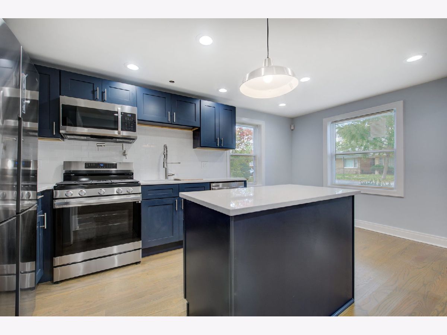
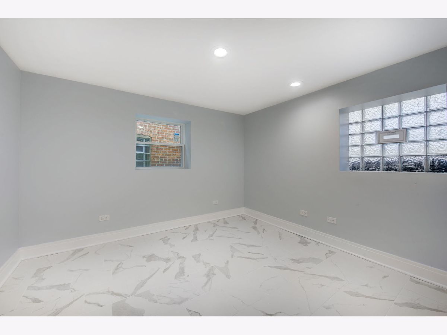
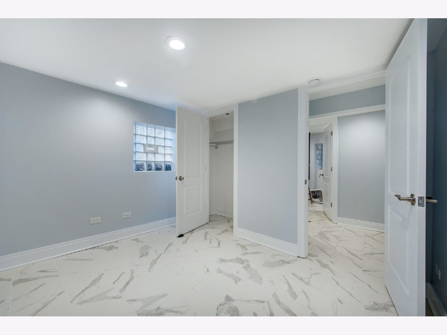
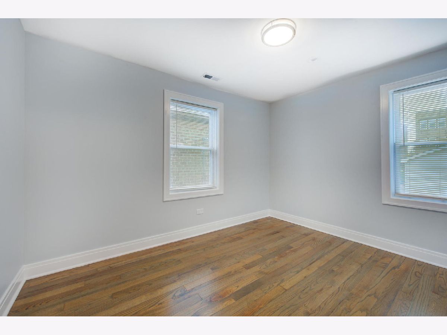
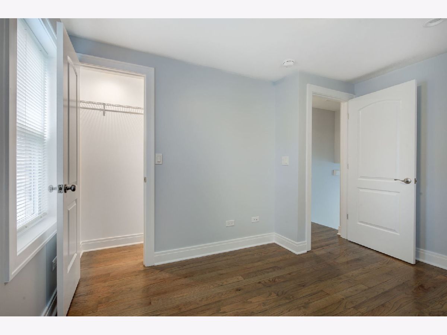
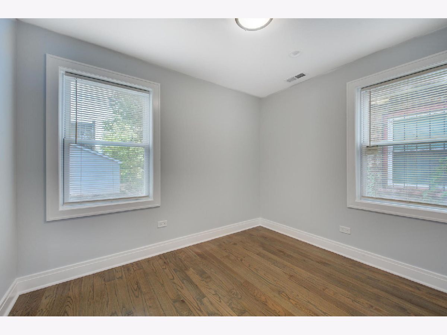
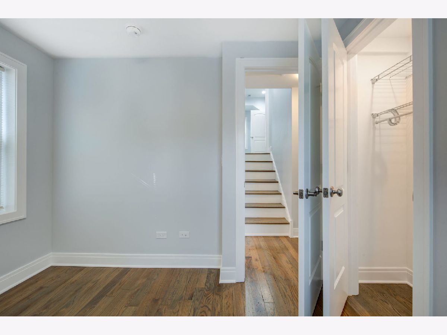
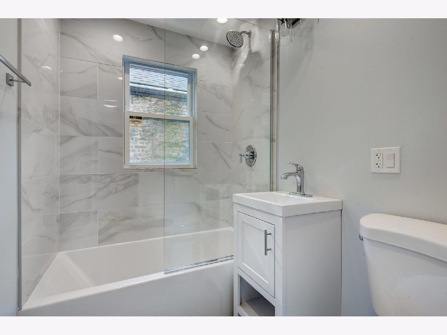
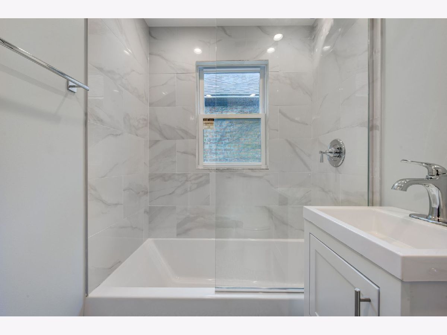
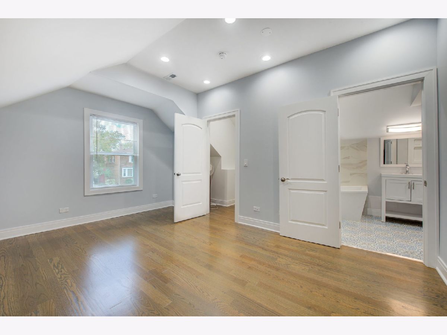
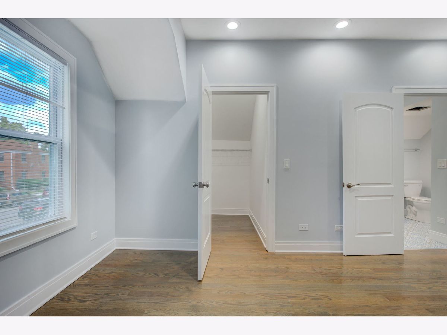
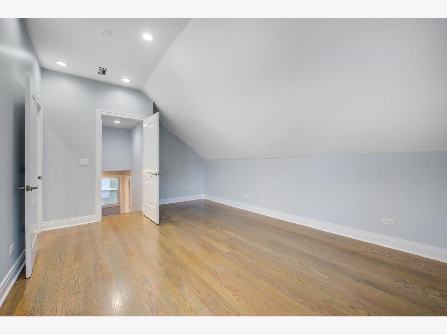
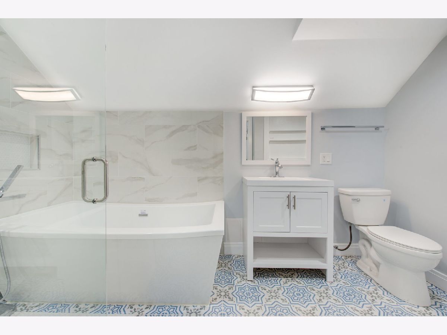
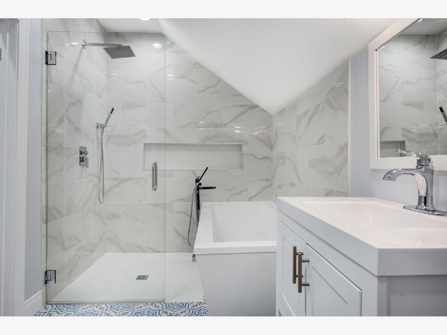
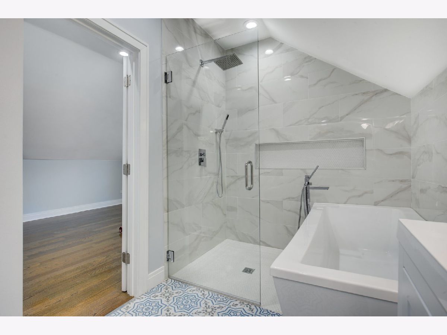
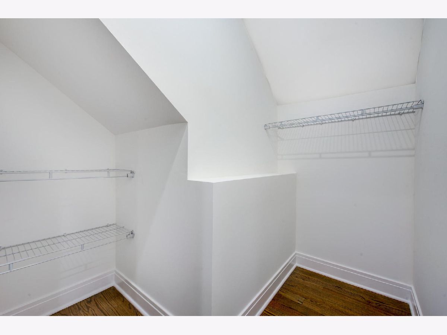
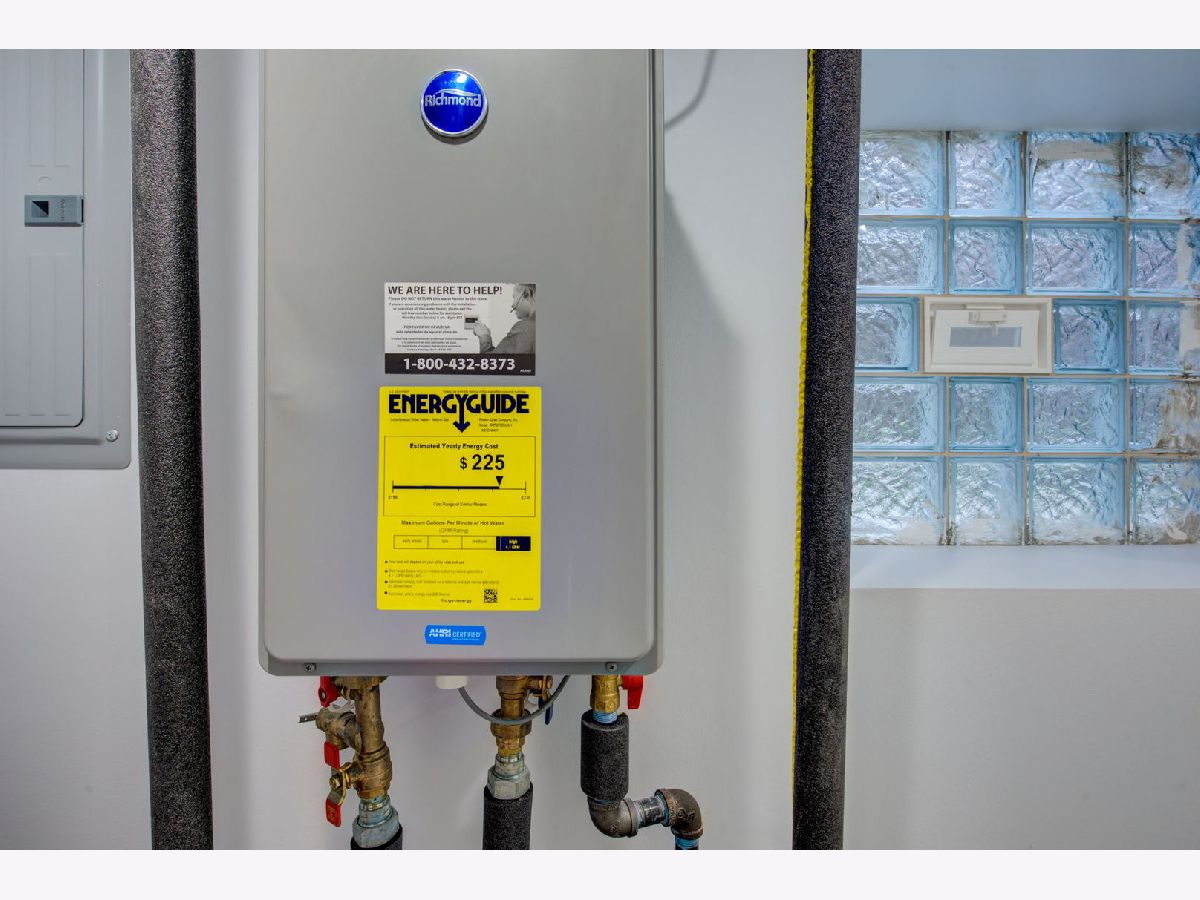
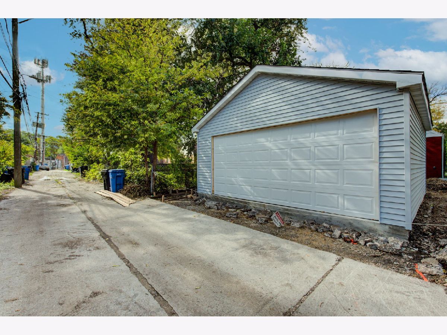
Room Specifics
Total Bedrooms: 4
Bedrooms Above Ground: 3
Bedrooms Below Ground: 1
Dimensions: —
Floor Type: Hardwood
Dimensions: —
Floor Type: Hardwood
Dimensions: —
Floor Type: Porcelain Tile
Full Bathrooms: 2
Bathroom Amenities: Separate Shower,European Shower,Soaking Tub
Bathroom in Basement: 0
Rooms: Attic
Basement Description: Finished,Exterior Access,Egress Window,Storage Space
Other Specifics
| 2 | |
| Concrete Perimeter | |
| — | |
| — | |
| — | |
| 25X125 | |
| — | |
| Full | |
| Hot Tub, Hardwood Floors, Walk-In Closet(s), Open Floorplan, Dining Combo, Granite Counters, Some Storm Doors | |
| Range, Microwave, Dishwasher, Refrigerator, Disposal, Gas Oven | |
| Not in DB | |
| — | |
| — | |
| — | |
| Electric |
Tax History
| Year | Property Taxes |
|---|---|
| 2021 | $2,457 |
Contact Agent
Nearby Similar Homes
Nearby Sold Comparables
Contact Agent
Listing Provided By
Coldwell Banker Realty

