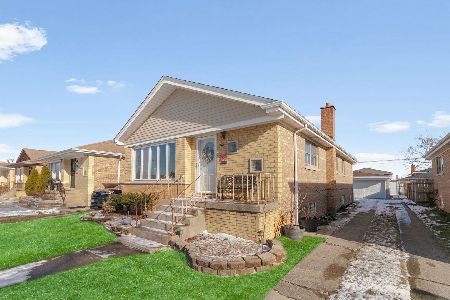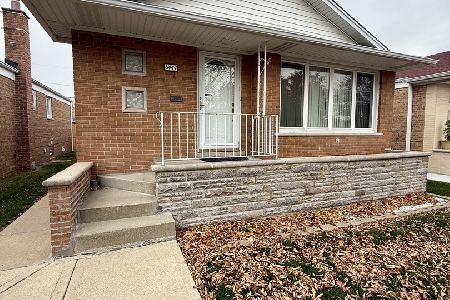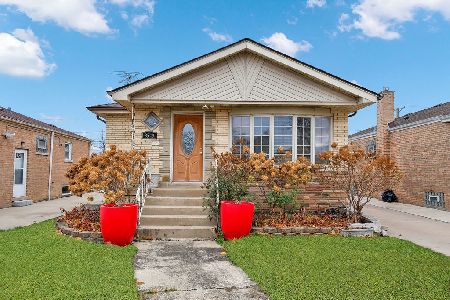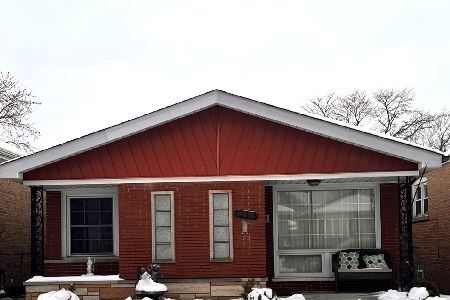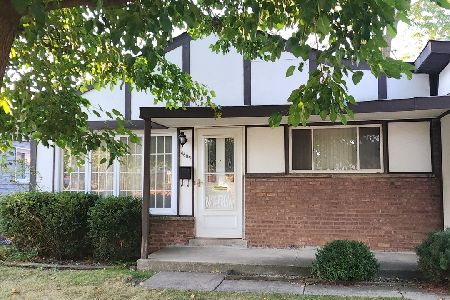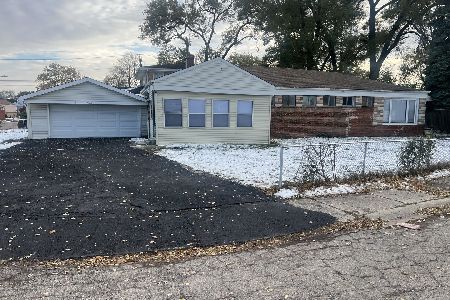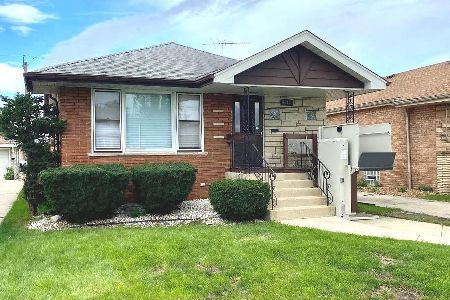8629 Kilbourn Avenue, Ashburn, Chicago, Illinois 60652
$374,000
|
Sold
|
|
| Status: | Closed |
| Sqft: | 1,176 |
| Cost/Sqft: | $318 |
| Beds: | 3 |
| Baths: | 3 |
| Year Built: | 1967 |
| Property Taxes: | $3,686 |
| Days On Market: | 632 |
| Lot Size: | 0,00 |
Description
Look no further! This stunning brick ranch home features a side drive and a large living room with a custom-built island and elegant granite countertops. Immaculate hardwood floors lead you through the natural decoration showcasing two generously sized bedrooms and a third bedroom converted into a spacious dining room. Full beautiful finished basement with 2 extra bedrooms and full baths. Abundant closets and 2.5 baths offer convenience. While plenty of oak cabinets provide ample storage space. The property includes a 2.5-car garage with a carport, a patio for outdoor relaxation, and a modern high-efficiency HVAC unit this is a "must-see" home. Security cameras included. Act fast before it's gone! Contact the listing agent today!
Property Specifics
| Single Family | |
| — | |
| — | |
| 1967 | |
| — | |
| RSD RANCH | |
| No | |
| — |
| Cook | |
| Scottsdale | |
| — / Not Applicable | |
| — | |
| — | |
| — | |
| 12037004 | |
| 19343190300000 |
Property History
| DATE: | EVENT: | PRICE: | SOURCE: |
|---|---|---|---|
| 11 Oct, 2024 | Sold | $374,000 | MRED MLS |
| 5 Jul, 2024 | Under contract | $373,900 | MRED MLS |
| — | Last price change | $384,900 | MRED MLS |
| 23 Apr, 2024 | Listed for sale | $399,000 | MRED MLS |
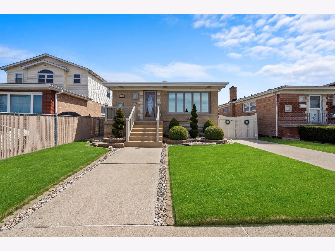
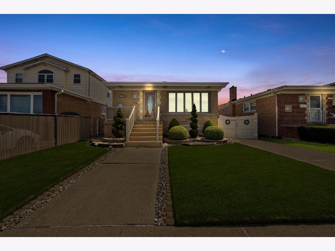
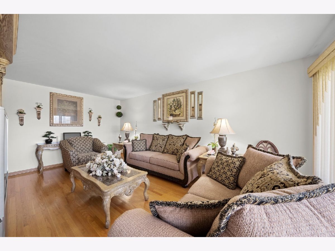
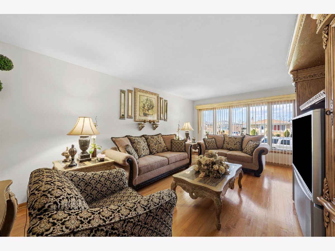
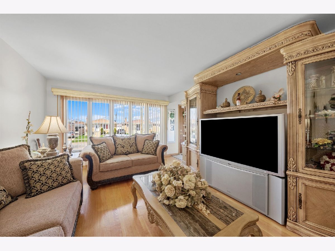
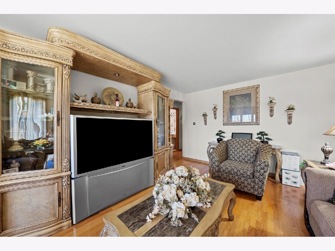
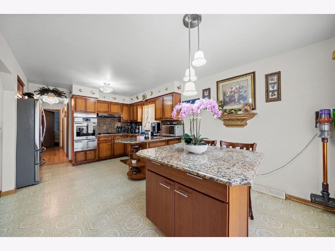
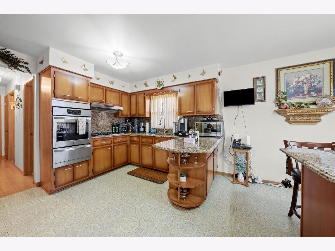
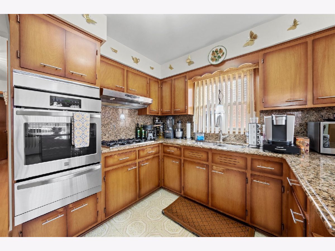
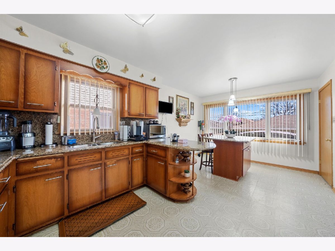
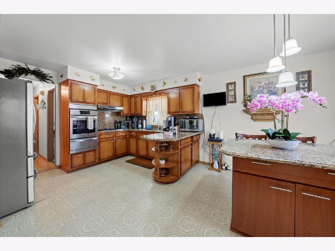
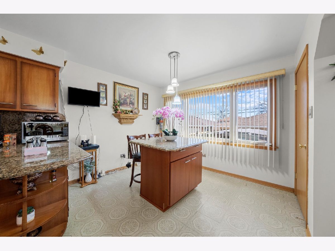
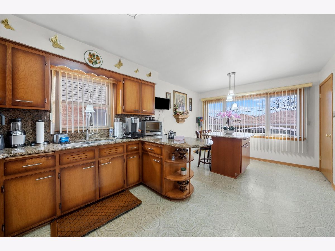
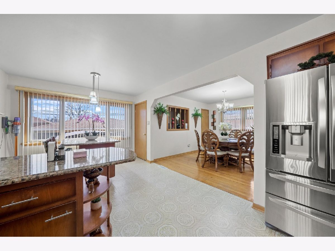
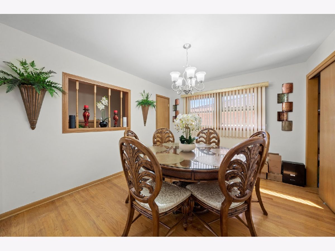
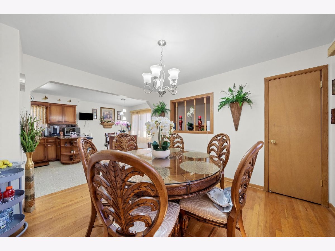
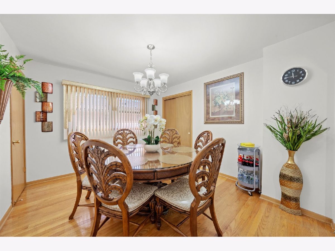
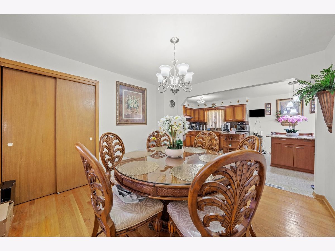
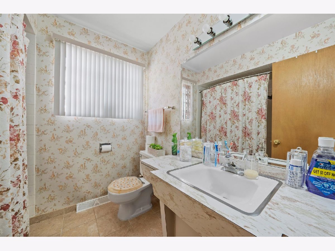
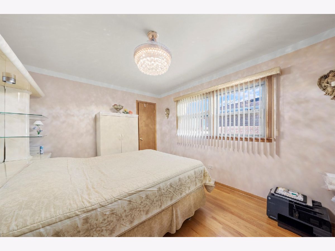
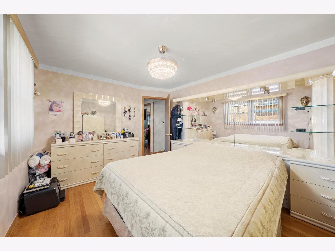
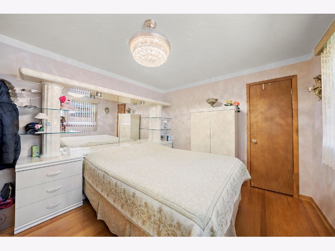
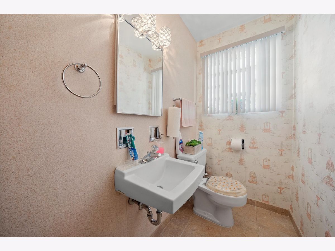
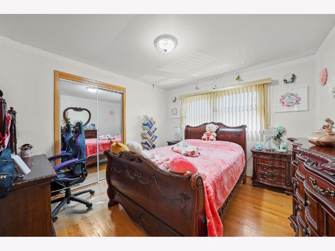
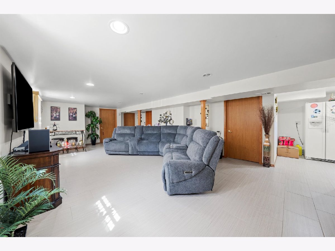
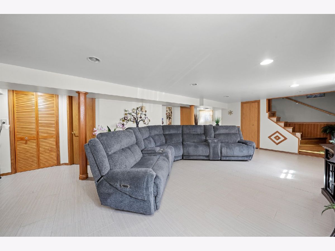
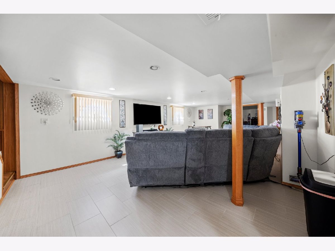
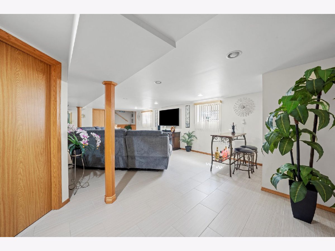
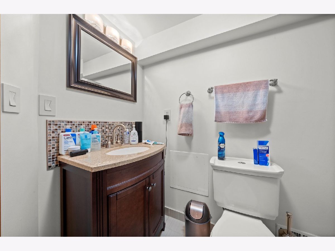
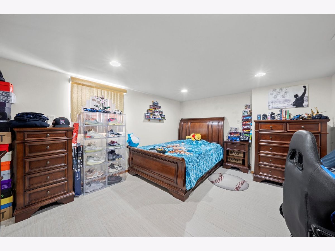
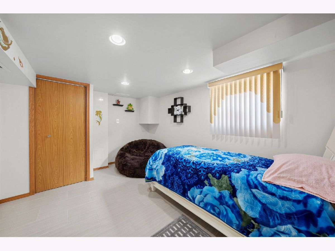
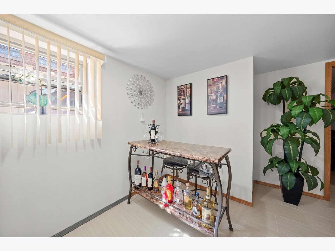
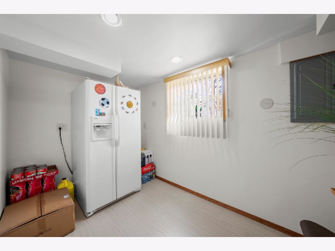
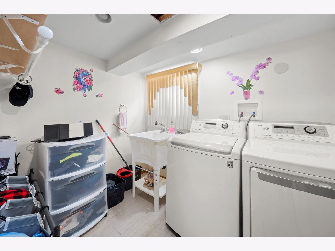
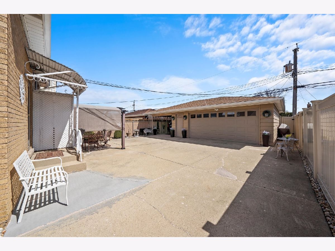
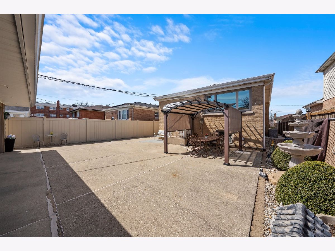
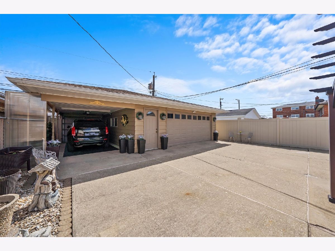
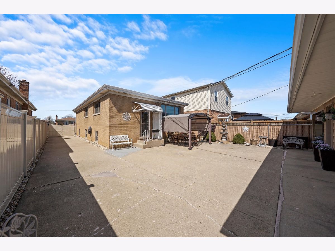
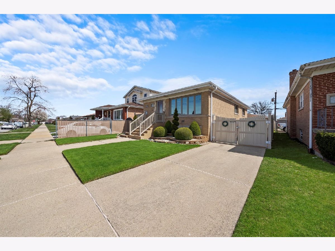
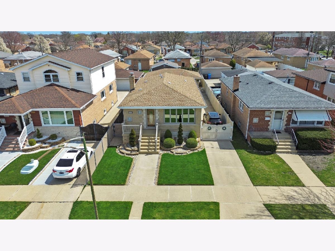
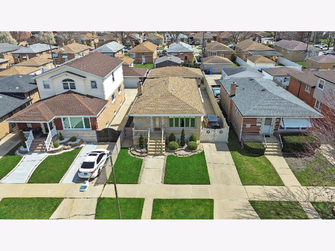
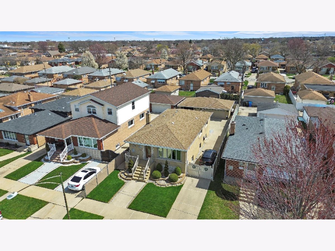
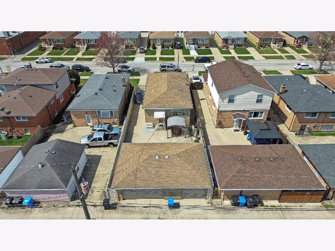
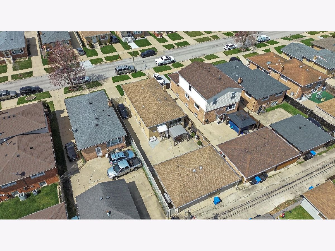
Room Specifics
Total Bedrooms: 5
Bedrooms Above Ground: 3
Bedrooms Below Ground: 2
Dimensions: —
Floor Type: —
Dimensions: —
Floor Type: —
Dimensions: —
Floor Type: —
Dimensions: —
Floor Type: —
Full Bathrooms: 3
Bathroom Amenities: —
Bathroom in Basement: 0
Rooms: —
Basement Description: Finished
Other Specifics
| 2 | |
| — | |
| Side Drive | |
| — | |
| — | |
| 40X125 | |
| — | |
| — | |
| — | |
| — | |
| Not in DB | |
| — | |
| — | |
| — | |
| — |
Tax History
| Year | Property Taxes |
|---|---|
| 2024 | $3,686 |
Contact Agent
Nearby Similar Homes
Nearby Sold Comparables
Contact Agent
Listing Provided By
Su Familia Real Estate Inc

