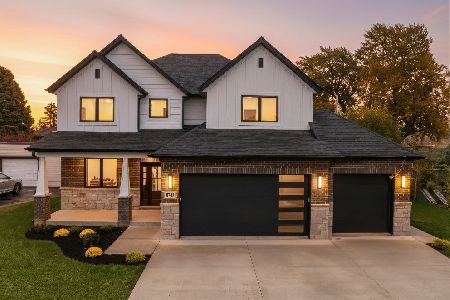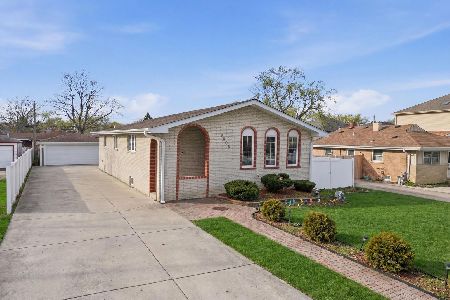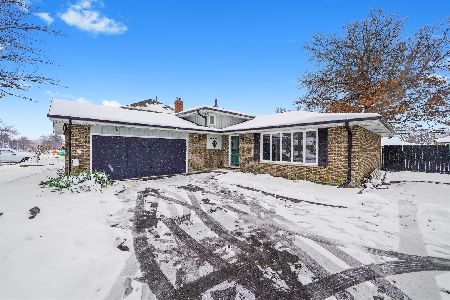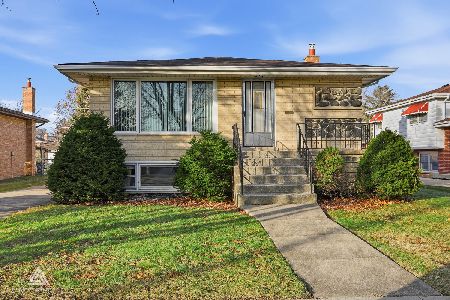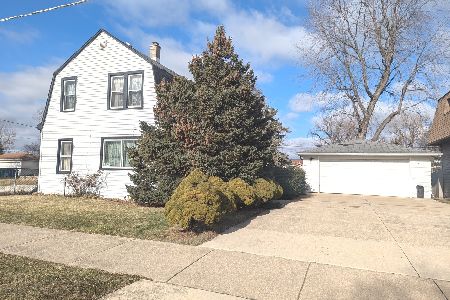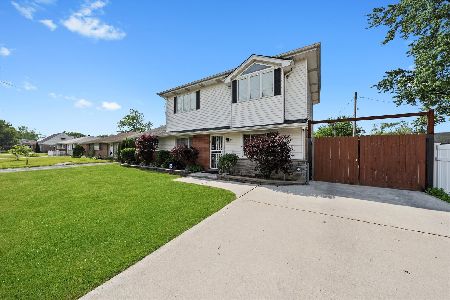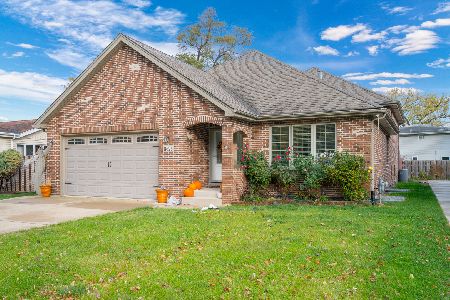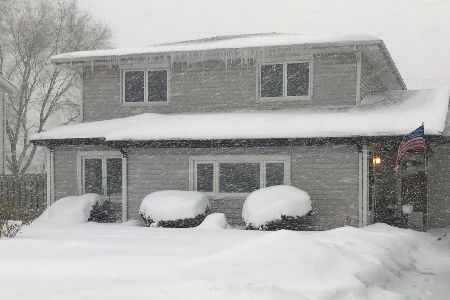8629 Mcvicker Avenue, Burbank, Illinois 60459
$340,000
|
Sold
|
|
| Status: | Closed |
| Sqft: | 3,200 |
| Cost/Sqft: | $112 |
| Beds: | 5 |
| Baths: | 3 |
| Year Built: | 2016 |
| Property Taxes: | $0 |
| Days On Market: | 3647 |
| Lot Size: | 0,00 |
Description
Brand new brick home with a spacious 2 car attached garage is comparable to that shown above. This 5 bedroom and 3 bath home features an open floor plan with 3,200 sq ft of luxury living space. The main level has hardwood floors;a living/dining room combo with a fireplace and balcony; a spacious and bright kitchen with granite counter tops and SS appliance allowance; 3 comfortable bedrooms and 2 Baths. The master bedroom includes a whirlpool bath and separate shower. The lower level is highlighted with a family room fireplace: 2 additional bedrooms and the third full bath. Still time to select some interior features. Home is offered with a builders 1 year warranty. The home is conveniently located near Midway Airport, expressways and a park with a pool and recreational facilities. Schedule your appointment to view a similar quality model home in the area.
Property Specifics
| Single Family | |
| — | |
| — | |
| 2016 | |
| Full,Walkout | |
| — | |
| No | |
| — |
| Cook | |
| — | |
| 0 / Not Applicable | |
| None | |
| Lake Michigan | |
| Public Sewer | |
| 09123561 | |
| 19323140430000 |
Property History
| DATE: | EVENT: | PRICE: | SOURCE: |
|---|---|---|---|
| 14 Apr, 2016 | Sold | $340,000 | MRED MLS |
| 21 Feb, 2016 | Under contract | $357,900 | MRED MLS |
| 25 Jan, 2016 | Listed for sale | $357,900 | MRED MLS |
| 17 Jul, 2018 | Sold | $380,000 | MRED MLS |
| 29 May, 2018 | Under contract | $385,850 | MRED MLS |
| 21 May, 2018 | Listed for sale | $385,850 | MRED MLS |
Room Specifics
Total Bedrooms: 5
Bedrooms Above Ground: 5
Bedrooms Below Ground: 0
Dimensions: —
Floor Type: Hardwood
Dimensions: —
Floor Type: Hardwood
Dimensions: —
Floor Type: Wood Laminate
Dimensions: —
Floor Type: —
Full Bathrooms: 3
Bathroom Amenities: Whirlpool,Separate Shower,Double Sink,Double Shower
Bathroom in Basement: 1
Rooms: Balcony/Porch/Lanai,Bedroom 5,Storage
Basement Description: Finished,Exterior Access
Other Specifics
| 2.5 | |
| Concrete Perimeter | |
| Concrete | |
| Balcony, Storms/Screens | |
| — | |
| 50X129 | |
| — | |
| Full | |
| Vaulted/Cathedral Ceilings, Hardwood Floors, Wood Laminate Floors, First Floor Bedroom, First Floor Full Bath | |
| Range, Microwave, Dishwasher, Refrigerator | |
| Not in DB | |
| Pool, Sidewalks, Street Lights, Street Paved | |
| — | |
| — | |
| Wood Burning |
Tax History
| Year | Property Taxes |
|---|---|
| 2018 | $11,100 |
Contact Agent
Nearby Similar Homes
Nearby Sold Comparables
Contact Agent
Listing Provided By
Century 21 Affiliated

