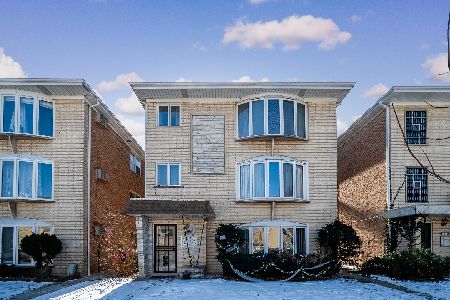8629 Summerdale Street, O'Hare, Chicago, Illinois 60656
$395,000
|
Sold
|
|
| Status: | Closed |
| Sqft: | 0 |
| Cost/Sqft: | — |
| Beds: | 8 |
| Baths: | 0 |
| Year Built: | 1972 |
| Property Taxes: | $8,276 |
| Days On Market: | 4779 |
| Lot Size: | 0,00 |
Description
Second floor owners apartment has both a dining room, eat-in kitchen and large deck over a two car garage and three bedrooms with 2 baths. Unit 3 is the same without the deck. Unit 1 has 2 bedrooms and an eat-in kitchen. There is a two car garage with a parking pad for two more cars. Walking distance to grade school and commuter train. Kennedy Xway four blocks, forest preserve four blocks. A must see.
Property Specifics
| Multi-unit | |
| — | |
| — | |
| 1972 | |
| Partial | |
| — | |
| No | |
| — |
| Cook | |
| — | |
| — / — | |
| — | |
| Lake Michigan,Public | |
| Public Sewer | |
| 08239894 | |
| 12111180370000 |
Nearby Schools
| NAME: | DISTRICT: | DISTANCE: | |
|---|---|---|---|
|
Grade School
Chicago Elementary School Academ |
299 | — | |
|
Middle School
Chicago Elementary School Academ |
299 | Not in DB | |
Property History
| DATE: | EVENT: | PRICE: | SOURCE: |
|---|---|---|---|
| 22 Jan, 2013 | Sold | $395,000 | MRED MLS |
| 28 Dec, 2012 | Under contract | $429,000 | MRED MLS |
| 28 Dec, 2012 | Listed for sale | $429,000 | MRED MLS |
Room Specifics
Total Bedrooms: 8
Bedrooms Above Ground: 8
Bedrooms Below Ground: 0
Dimensions: —
Floor Type: —
Dimensions: —
Floor Type: —
Dimensions: —
Floor Type: —
Dimensions: —
Floor Type: —
Dimensions: —
Floor Type: —
Dimensions: —
Floor Type: —
Dimensions: —
Floor Type: —
Full Bathrooms: 5
Bathroom Amenities: —
Bathroom in Basement: —
Rooms: Enclosed Balcony
Basement Description: Unfinished
Other Specifics
| 2 | |
| — | |
| — | |
| — | |
| — | |
| 35X132 | |
| — | |
| — | |
| — | |
| — | |
| Not in DB | |
| — | |
| — | |
| — | |
| — |
Tax History
| Year | Property Taxes |
|---|---|
| 2013 | $8,276 |
Contact Agent
Nearby Sold Comparables
Contact Agent
Listing Provided By
Coldwell Banker Residential Brokerage





