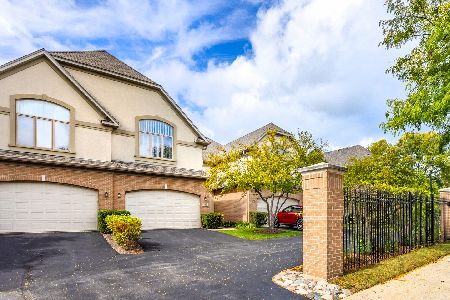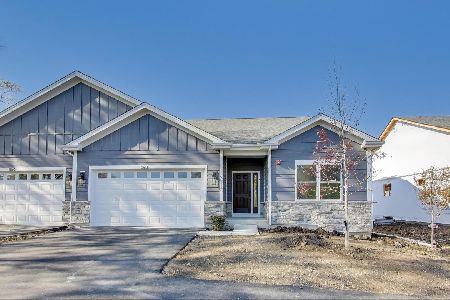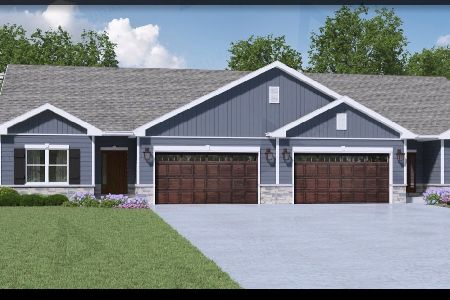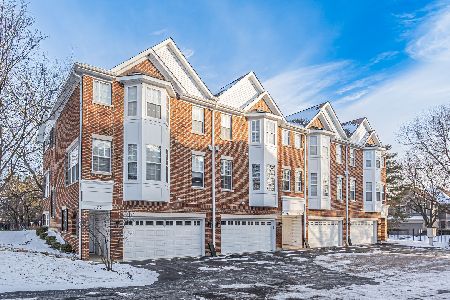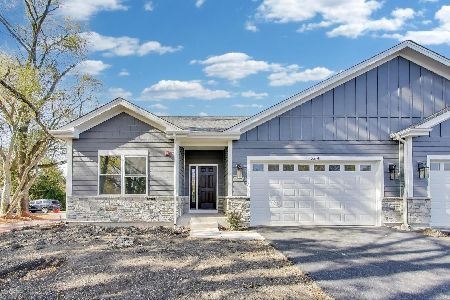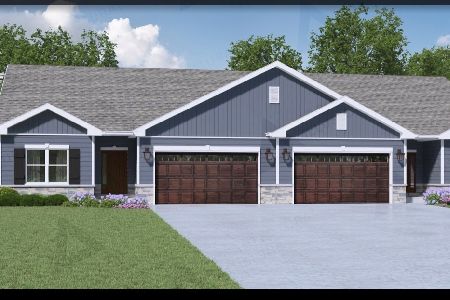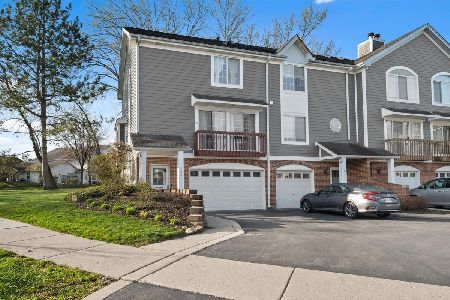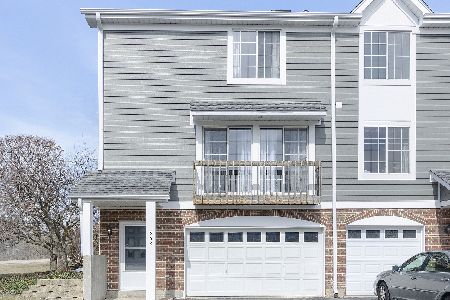863 St Johns Place, Palatine, Illinois 60067
$227,500
|
Sold
|
|
| Status: | Closed |
| Sqft: | 1,866 |
| Cost/Sqft: | $131 |
| Beds: | 3 |
| Baths: | 3 |
| Year Built: | 1990 |
| Property Taxes: | $3,998 |
| Days On Market: | 3746 |
| Lot Size: | 0,00 |
Description
So much space in this rare three bedroom end unit! Backing to protected wetlands and ponds, makes this a tranquil and stunning location. The living room has a gas fireplace and sliding glass doors to your private deck with gorgeous view and stairs down to the backyard. The kitchen and dining room have sliders out to a front balcony. There is plenty of storage too in the numerous closets (most with organizer systems), built-in custom cabinets in the den, and third floor attic with floors and shelves. A new roof and skylights were done in 2012 with a skylight in each of the two remodeled upstairs bathrooms in 2010. Vaulted ceilings in all bedrooms. Furnace was new in 2008. The front door was replaced too. Plumbing is in for a wet bar in the dining room (see attached floorplan). And most important of all, it is in the Fremd high school district!
Property Specifics
| Condos/Townhomes | |
| 3 | |
| — | |
| 1990 | |
| Partial,English | |
| ASPEN | |
| Yes | |
| — |
| Cook | |
| Hickory Hill | |
| 239 / Monthly | |
| Insurance,Exterior Maintenance,Lawn Care,Snow Removal | |
| Lake Michigan | |
| Public Sewer | |
| 09070933 | |
| 02162150800000 |
Nearby Schools
| NAME: | DISTRICT: | DISTANCE: | |
|---|---|---|---|
|
Grade School
Stuart R Paddock School |
15 | — | |
|
Middle School
Carl Sandburg Junior High School |
15 | Not in DB | |
|
High School
Wm Fremd High School |
211 | Not in DB | |
Property History
| DATE: | EVENT: | PRICE: | SOURCE: |
|---|---|---|---|
| 21 Dec, 2015 | Sold | $227,500 | MRED MLS |
| 3 Dec, 2015 | Under contract | $245,000 | MRED MLS |
| 22 Oct, 2015 | Listed for sale | $245,000 | MRED MLS |
| 26 Jan, 2016 | Under contract | $0 | MRED MLS |
| 28 Dec, 2015 | Listed for sale | $0 | MRED MLS |
Room Specifics
Total Bedrooms: 3
Bedrooms Above Ground: 3
Bedrooms Below Ground: 0
Dimensions: —
Floor Type: Carpet
Dimensions: —
Floor Type: Carpet
Full Bathrooms: 3
Bathroom Amenities: —
Bathroom in Basement: 0
Rooms: Den,Foyer
Basement Description: Finished
Other Specifics
| 2 | |
| Concrete Perimeter | |
| Asphalt | |
| Deck, Patio, Storms/Screens, End Unit | |
| Cul-De-Sac,Landscaped,Water View,Rear of Lot | |
| COMMON | |
| — | |
| Full | |
| Vaulted/Cathedral Ceilings, Skylight(s), Bar-Wet, Wood Laminate Floors, First Floor Laundry, Laundry Hook-Up in Unit | |
| Range, Microwave, Dishwasher, Refrigerator, Washer, Dryer, Disposal, Stainless Steel Appliance(s) | |
| Not in DB | |
| — | |
| — | |
| — | |
| Gas Log, Gas Starter |
Tax History
| Year | Property Taxes |
|---|---|
| 2015 | $3,998 |
Contact Agent
Nearby Similar Homes
Nearby Sold Comparables
Contact Agent
Listing Provided By
RE/MAX All Pro

