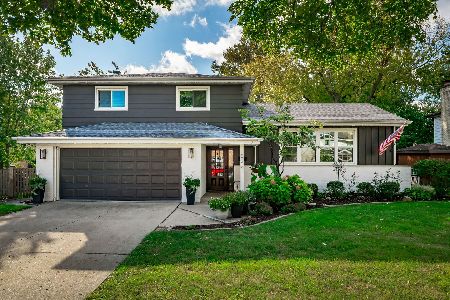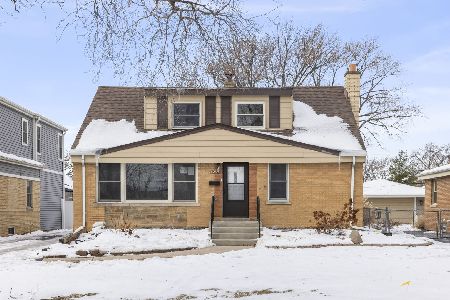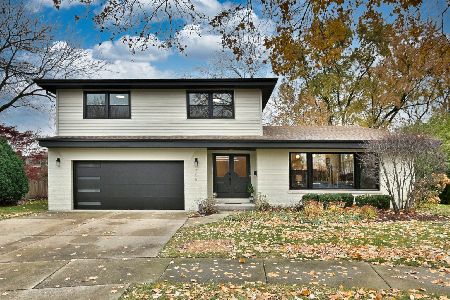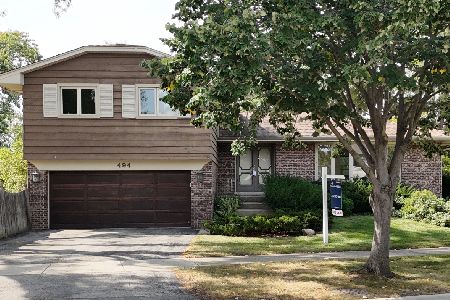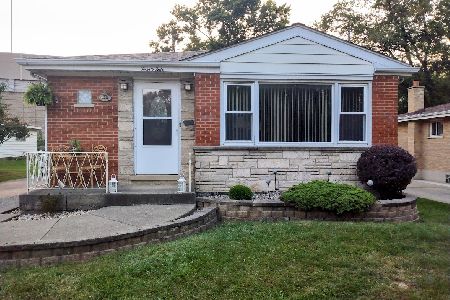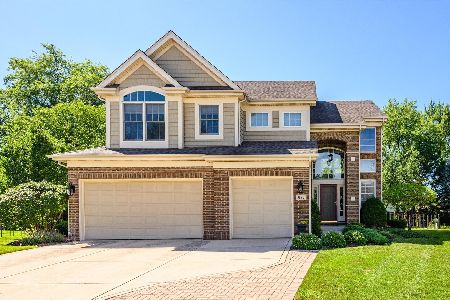863 Stratford Avenue, Elmhurst, Illinois 60126
$545,000
|
Sold
|
|
| Status: | Closed |
| Sqft: | 3,386 |
| Cost/Sqft: | $162 |
| Beds: | 3 |
| Baths: | 3 |
| Year Built: | 1968 |
| Property Taxes: | $9,334 |
| Days On Market: | 2048 |
| Lot Size: | 0,19 |
Description
Spacious beautifully updated four bedroom three bath split level with attached two car garage and large finished sub-basement. On trend gourmet white kitchen with double oven, newer stainless steal appliances, granite, and island. Sprawling open living concept that includes a separate living room, dining room, huge family room and a finished sub basement with bath great for a rec room/playroom. Master suit oasis with his and her closets, private balcony and a newly renovated white marble bathroom. Large bedrooms. Great mudroom with built ins off the garage and laundry room combined. Professionally landscaped. So many upgrades, a must see!
Property Specifics
| Single Family | |
| — | |
| Tri-Level | |
| 1968 | |
| Partial | |
| — | |
| No | |
| 0.19 |
| Du Page | |
| Park Manor | |
| 0 / Not Applicable | |
| None | |
| Lake Michigan | |
| Public Sewer | |
| 10741808 | |
| 0613214007 |
Nearby Schools
| NAME: | DISTRICT: | DISTANCE: | |
|---|---|---|---|
|
Grade School
Jefferson Elementary School |
205 | — | |
|
Middle School
Bryan Middle School |
205 | Not in DB | |
|
High School
York Community High School |
205 | Not in DB | |
Property History
| DATE: | EVENT: | PRICE: | SOURCE: |
|---|---|---|---|
| 3 Dec, 2009 | Sold | $358,000 | MRED MLS |
| 1 Oct, 2009 | Under contract | $385,000 | MRED MLS |
| — | Last price change | $395,000 | MRED MLS |
| 22 Apr, 2009 | Listed for sale | $395,000 | MRED MLS |
| 13 Jul, 2015 | Sold | $455,000 | MRED MLS |
| 10 Apr, 2015 | Under contract | $449,000 | MRED MLS |
| 6 Apr, 2015 | Listed for sale | $449,000 | MRED MLS |
| 19 Aug, 2020 | Sold | $545,000 | MRED MLS |
| 15 Jun, 2020 | Under contract | $550,000 | MRED MLS |
| 8 Jun, 2020 | Listed for sale | $550,000 | MRED MLS |
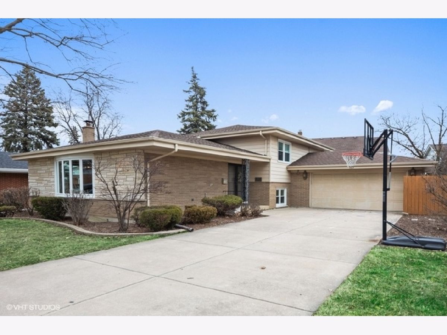
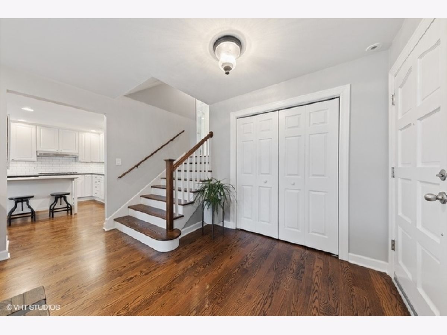
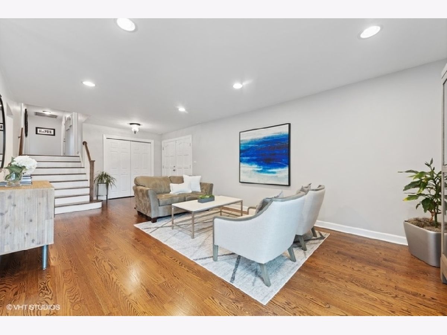
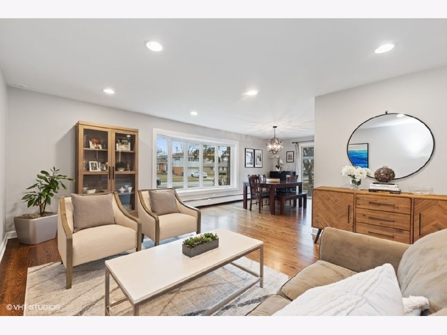
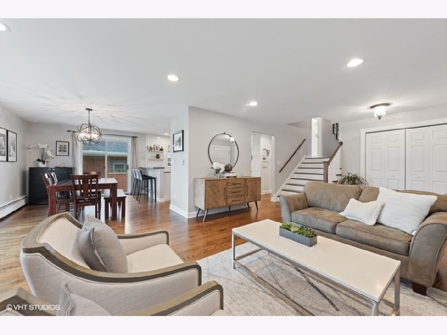
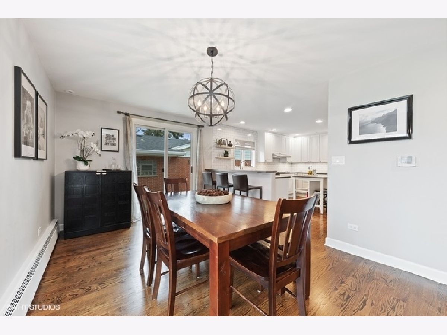
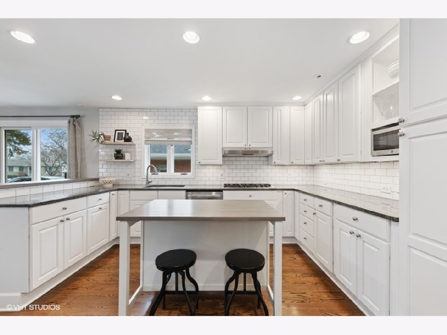
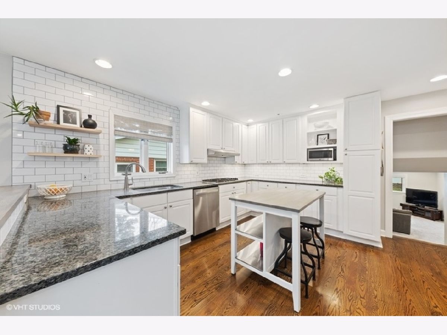
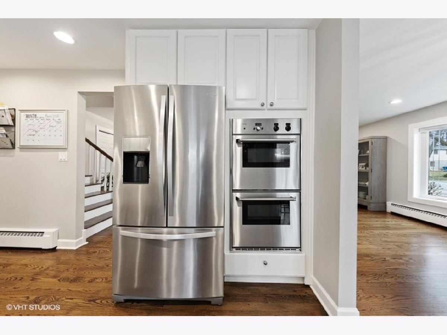
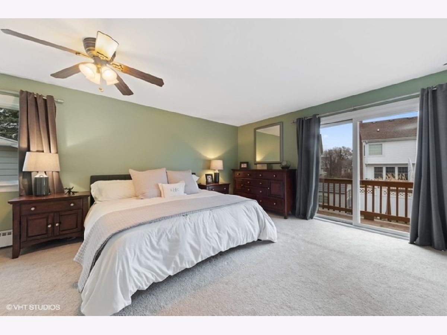
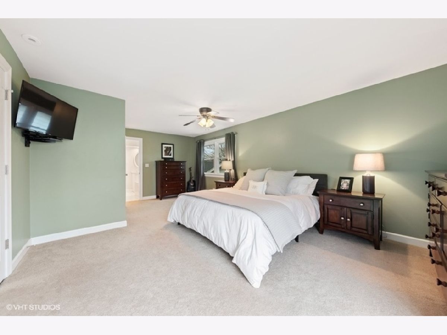
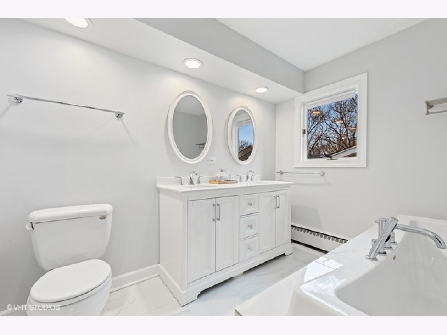
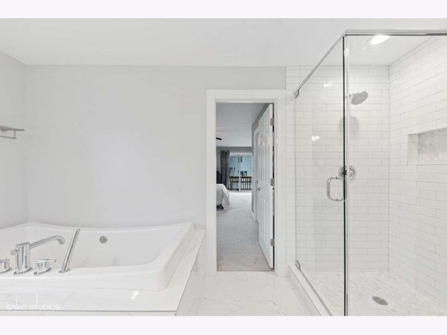
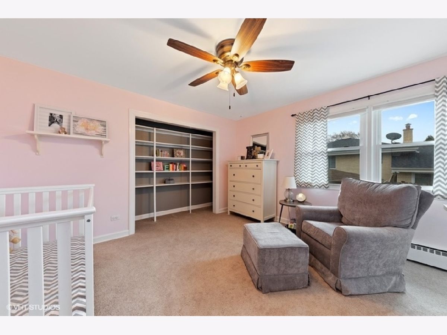
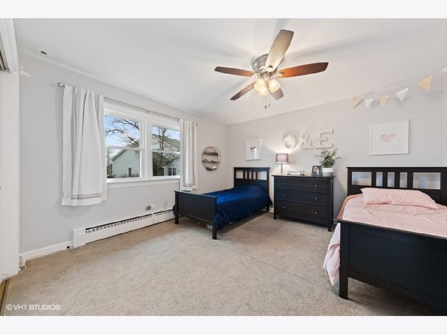
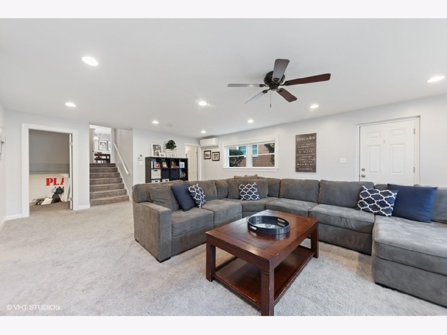
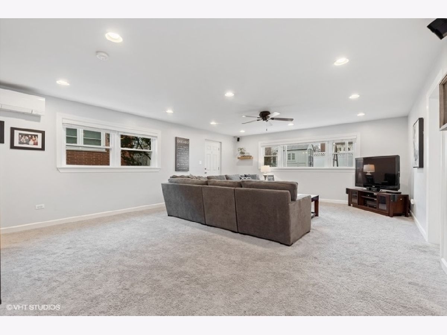
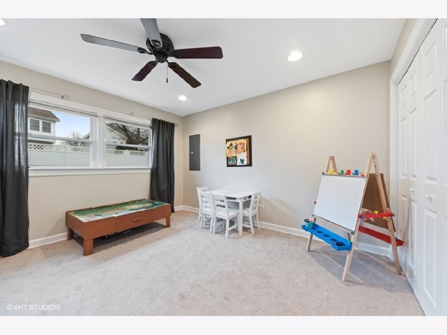
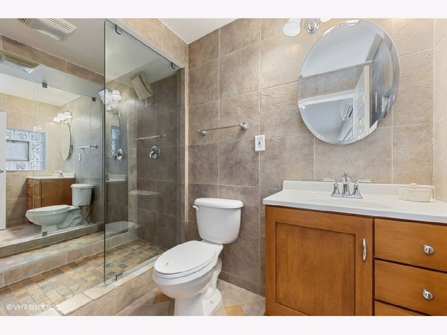
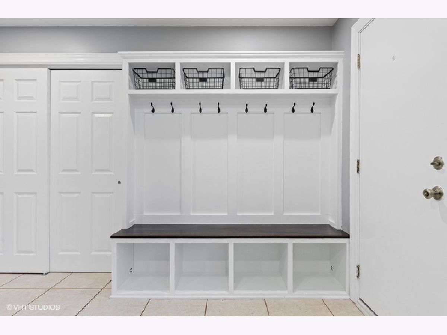
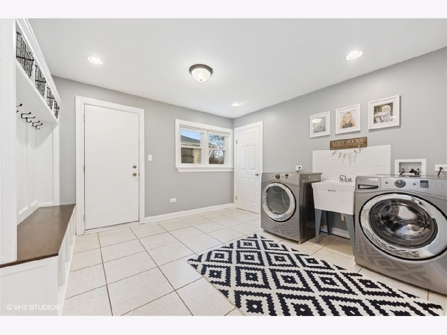
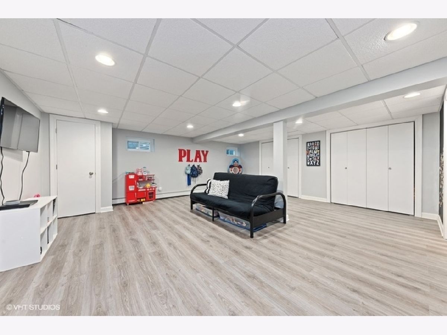
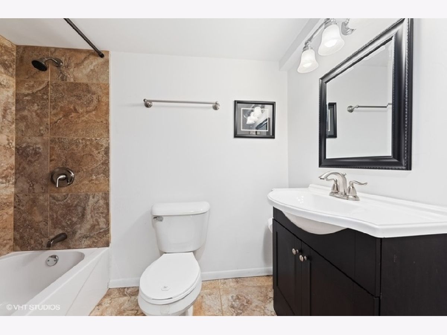
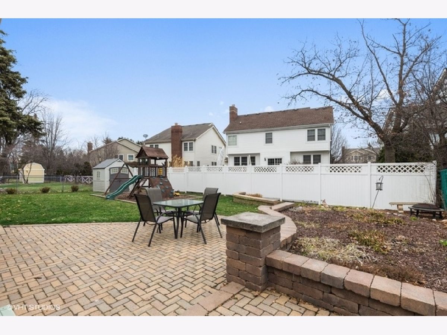
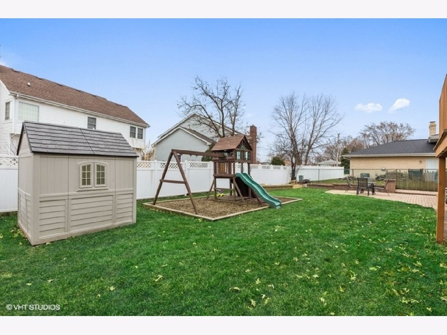
Room Specifics
Total Bedrooms: 4
Bedrooms Above Ground: 3
Bedrooms Below Ground: 1
Dimensions: —
Floor Type: Carpet
Dimensions: —
Floor Type: Carpet
Dimensions: —
Floor Type: Carpet
Full Bathrooms: 3
Bathroom Amenities: Separate Shower,Double Sink
Bathroom in Basement: 1
Rooms: Recreation Room,Foyer,Mud Room
Basement Description: Sub-Basement
Other Specifics
| 2 | |
| Concrete Perimeter | |
| Concrete | |
| Balcony, Patio, Brick Paver Patio | |
| Landscaped | |
| 70 X 120 | |
| — | |
| — | |
| Hardwood Floors, First Floor Laundry, Walk-In Closet(s) | |
| Double Oven, Range, Microwave, Dishwasher, Refrigerator, Washer, Dryer, Disposal, Stainless Steel Appliance(s), Built-In Oven | |
| Not in DB | |
| Park, Sidewalks, Street Lights | |
| — | |
| — | |
| — |
Tax History
| Year | Property Taxes |
|---|---|
| 2009 | $6,843 |
| 2015 | $8,692 |
| 2020 | $9,334 |
Contact Agent
Nearby Similar Homes
Nearby Sold Comparables
Contact Agent
Listing Provided By
@properties

