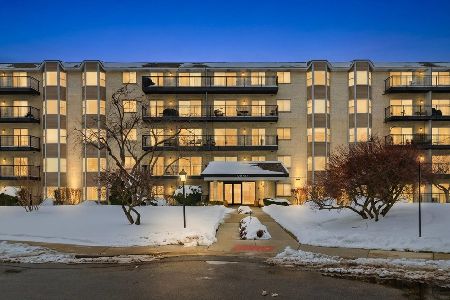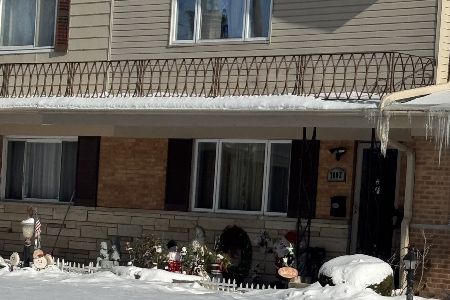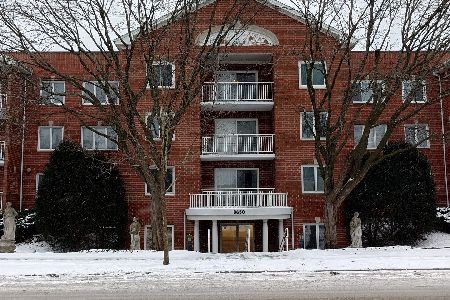8630 Waukegan Road, Morton Grove, Illinois 60053
$106,000
|
Sold
|
|
| Status: | Closed |
| Sqft: | 0 |
| Cost/Sqft: | — |
| Beds: | 2 |
| Baths: | 2 |
| Year Built: | 1975 |
| Property Taxes: | $2,571 |
| Days On Market: | 5813 |
| Lot Size: | 0,00 |
Description
Super South-East End Unit Condo with brand new carpet&decor!Bright&sunny exposure!!Huge Living/Dining rm Combo.Huge mas br w/walk-in closet&ceramic mas bath.Huge balcony.1 heated garage space&1 outdoor space.Very well maintained building,near shopping,trans,schools&forest preserve!Not a short sale or foreclosure,just priced to sell!!No Rentals-No Pets.Location!!Owner will pay Special Assessment for Balcony $152.15.
Property Specifics
| Condos/Townhomes | |
| — | |
| — | |
| 1975 | |
| None | |
| CONDO | |
| No | |
| — |
| Cook | |
| Morton Grove Estates | |
| 322 / — | |
| Water,Parking,Insurance,Exterior Maintenance,Lawn Care,Scavenger,Snow Removal | |
| Lake Michigan | |
| Sewer-Storm | |
| 07486020 | |
| 10191090451015 |
Nearby Schools
| NAME: | DISTRICT: | DISTANCE: | |
|---|---|---|---|
|
Grade School
Hynes Elementary School |
67 | — | |
|
Middle School
Golf Middle School |
67 | Not in DB | |
|
High School
Niles North High School |
219 | Not in DB | |
Property History
| DATE: | EVENT: | PRICE: | SOURCE: |
|---|---|---|---|
| 30 Jun, 2010 | Sold | $106,000 | MRED MLS |
| 15 May, 2010 | Under contract | $129,000 | MRED MLS |
| 31 Mar, 2010 | Listed for sale | $129,000 | MRED MLS |
| 24 Jul, 2013 | Sold | $150,000 | MRED MLS |
| 14 Jun, 2013 | Under contract | $149,500 | MRED MLS |
| — | Last price change | $149,900 | MRED MLS |
| 9 May, 2013 | Listed for sale | $149,900 | MRED MLS |
| 29 Jun, 2018 | Sold | $205,000 | MRED MLS |
| 2 Jun, 2018 | Under contract | $200,000 | MRED MLS |
| 23 May, 2018 | Listed for sale | $200,000 | MRED MLS |
| 3 Jun, 2022 | Sold | $260,000 | MRED MLS |
| 27 Apr, 2022 | Under contract | $240,000 | MRED MLS |
| 18 Apr, 2022 | Listed for sale | $240,000 | MRED MLS |
Room Specifics
Total Bedrooms: 2
Bedrooms Above Ground: 2
Bedrooms Below Ground: 0
Dimensions: —
Floor Type: Carpet
Full Bathrooms: 2
Bathroom Amenities: —
Bathroom in Basement: 0
Rooms: —
Basement Description: None
Other Specifics
| 1 | |
| Concrete Perimeter | |
| Asphalt | |
| Balcony, Storms/Screens, End Unit | |
| Common Grounds,Landscaped,Wooded | |
| INTEGRAL | |
| — | |
| Full | |
| Elevator, Storage | |
| Range, Microwave, Dishwasher, Refrigerator, Disposal | |
| Not in DB | |
| — | |
| — | |
| Coin Laundry, Elevator(s), Storage, Security Door Lock(s) | |
| — |
Tax History
| Year | Property Taxes |
|---|---|
| 2010 | $2,571 |
| 2013 | $3,350 |
| 2018 | $3,131 |
| 2022 | $3,819 |
Contact Agent
Nearby Similar Homes
Nearby Sold Comparables
Contact Agent
Listing Provided By
Century 21 Marino, Inc.






