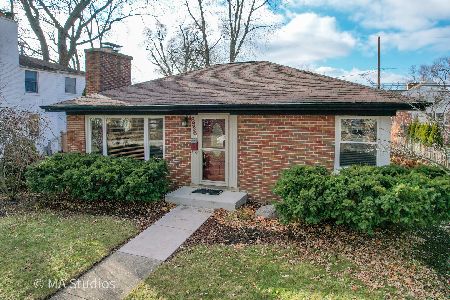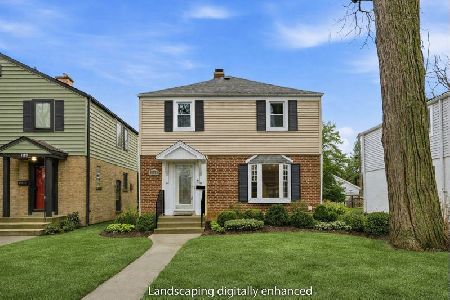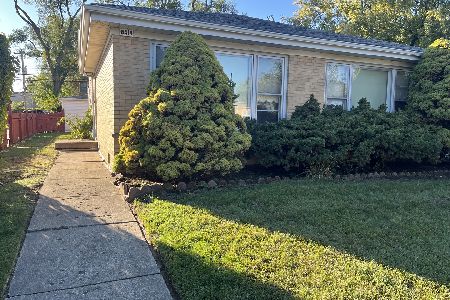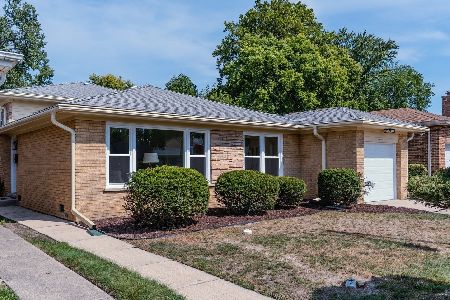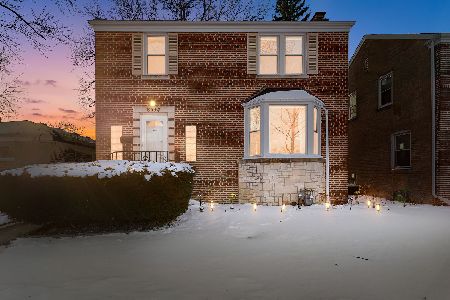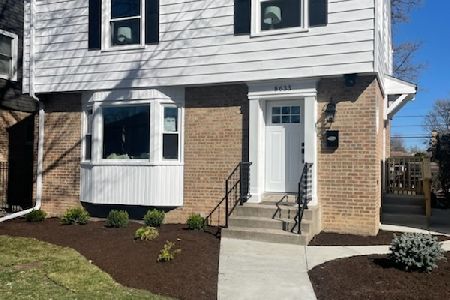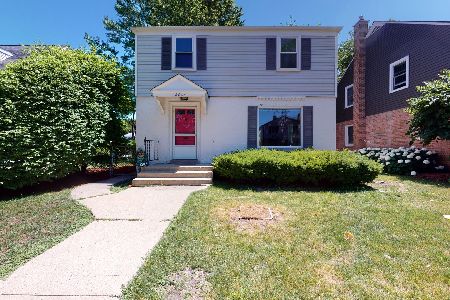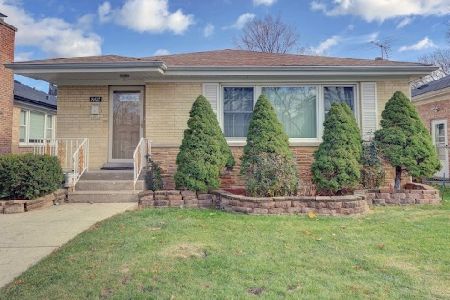8631 Kedvale Avenue, Skokie, Illinois 60076
$480,000
|
Sold
|
|
| Status: | Closed |
| Sqft: | 0 |
| Cost/Sqft: | — |
| Beds: | 4 |
| Baths: | 3 |
| Year Built: | 1944 |
| Property Taxes: | $7,483 |
| Days On Market: | 1793 |
| Lot Size: | 0,11 |
Description
GORGEOUS ENGLISH TUDOR in prime Skokie location. House includes NICE main floor bedroom or home office with spa-like bathroom and French doors! Living room includes marble fireplace and built-in bookcase. Dining room includes built-in curio's. STUNNING CUSTOM kitchen with side pantry, corner lighting, new high-end appliances, 2 sinks, designer granite and limestone backsplash. Back room with new skylight and custom closet with beveled glass door. Upstairs includes 3 nice bedrooms, kid's bathroom, MASTER BATHROOM with body sprays, master bedroom TURRET with 2 windows, and 2ND FLOOR LAUNDRY. Semi-finished basement with storage, laundry, sump pump and utility areas. Backyard deck, BBQ gas hookup, long driveway and professionally landscaped arborvitae trees. New roof, gutters, downspouts, plumbing, gas, electric and more was completed with Skokie permit!
Property Specifics
| Single Family | |
| — | |
| Tudor | |
| 1944 | |
| Full | |
| — | |
| No | |
| 0.11 |
| Cook | |
| — | |
| — / Not Applicable | |
| None | |
| Public | |
| Public Sewer | |
| 11010931 | |
| 10222060080000 |
Nearby Schools
| NAME: | DISTRICT: | DISTANCE: | |
|---|---|---|---|
|
Middle School
Oliver Mccracken Middle School |
73.5 | Not in DB | |
|
High School
Niles North High School |
219 | Not in DB | |
Property History
| DATE: | EVENT: | PRICE: | SOURCE: |
|---|---|---|---|
| 7 Nov, 2019 | Sold | $280,000 | MRED MLS |
| 14 Oct, 2019 | Under contract | $279,900 | MRED MLS |
| 11 Oct, 2019 | Listed for sale | $279,900 | MRED MLS |
| 20 May, 2021 | Sold | $480,000 | MRED MLS |
| 6 Apr, 2021 | Under contract | $524,990 | MRED MLS |
| — | Last price change | $550,000 | MRED MLS |
| 4 Mar, 2021 | Listed for sale | $599,000 | MRED MLS |
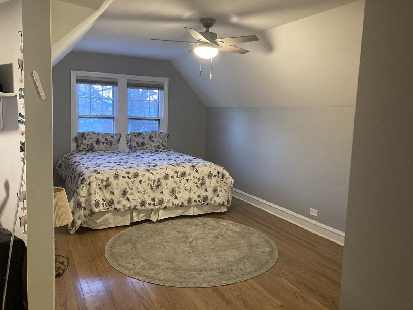
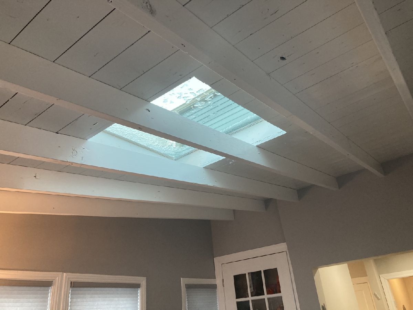
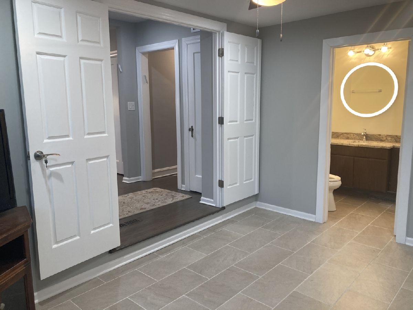
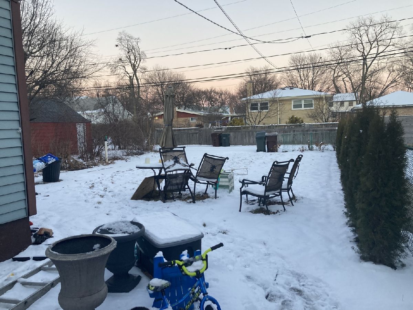
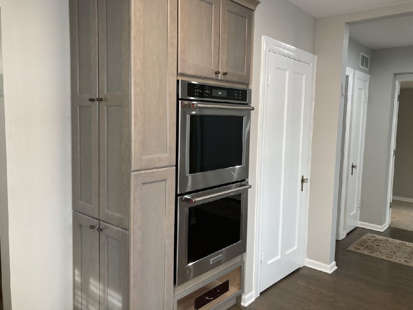
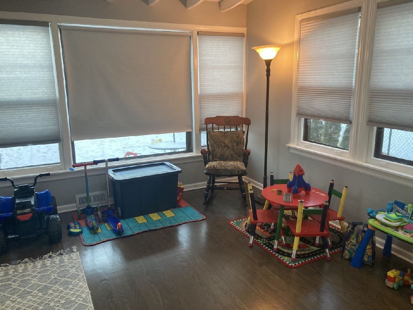
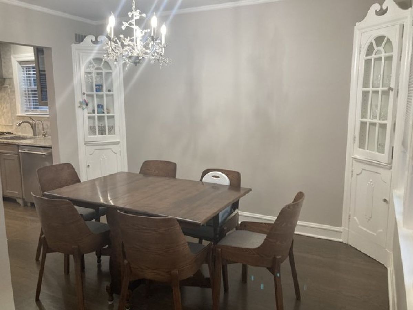
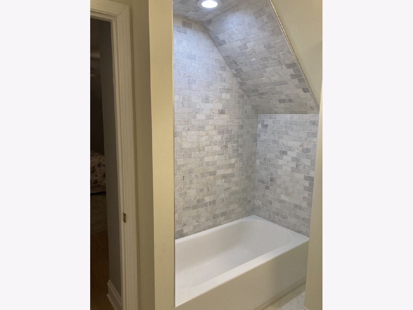
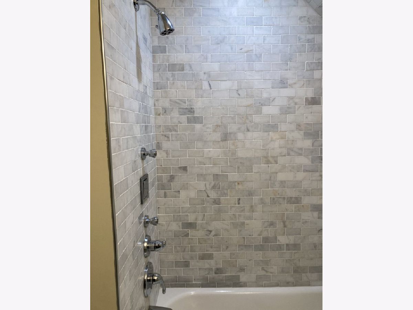
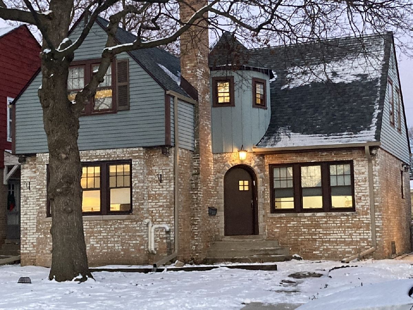
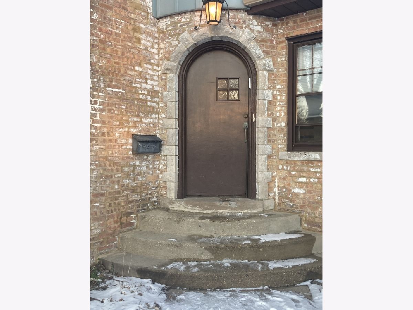
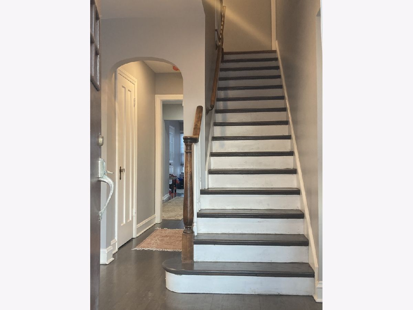
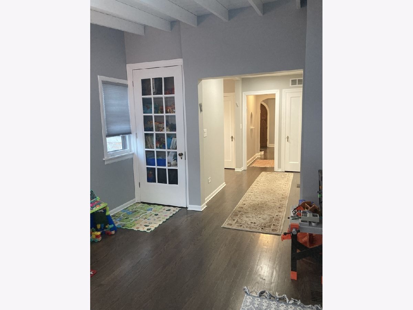
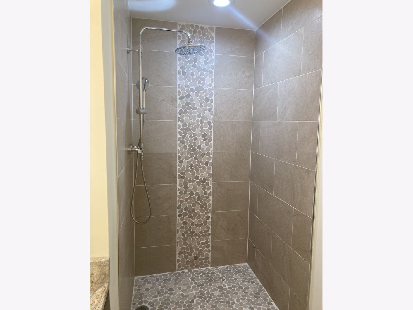
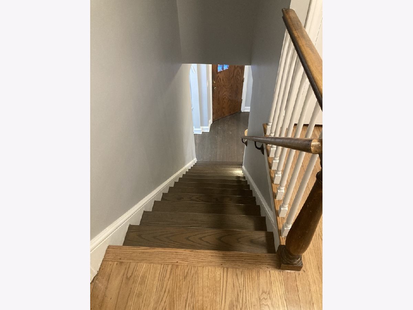
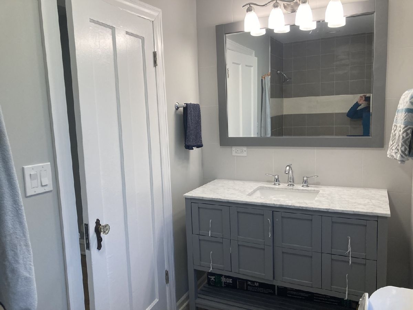
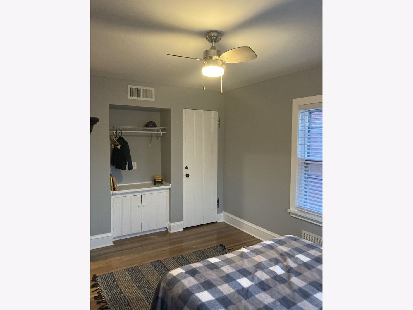
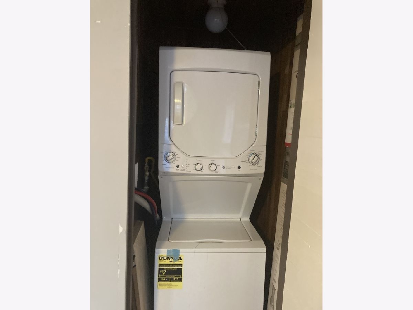
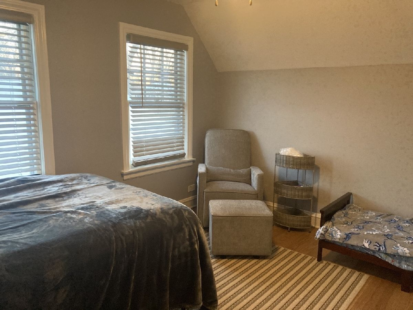
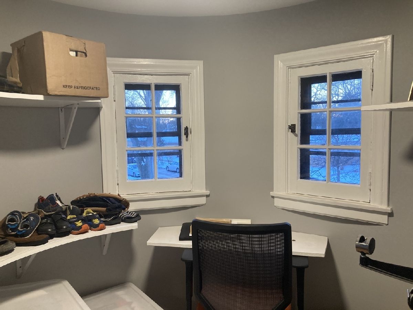
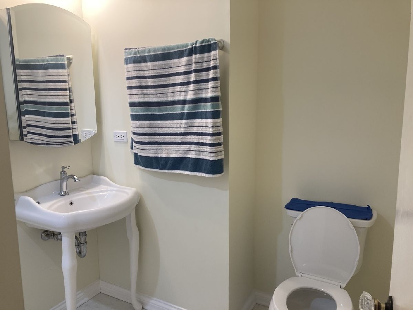
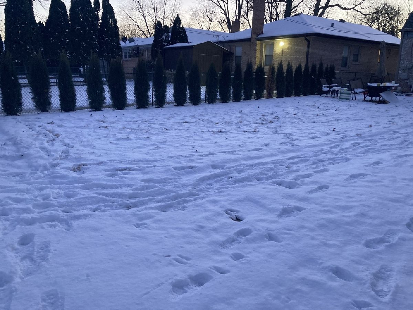
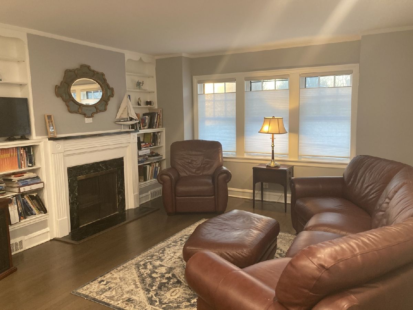
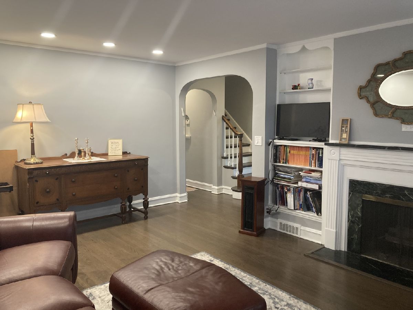
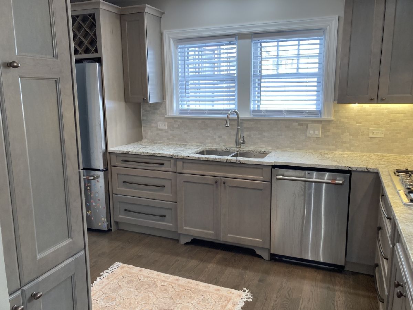
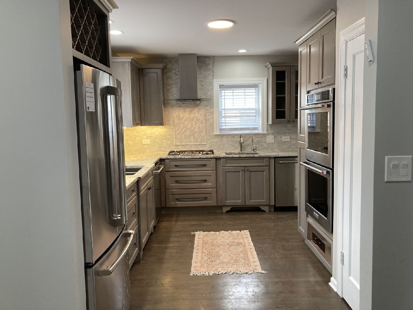
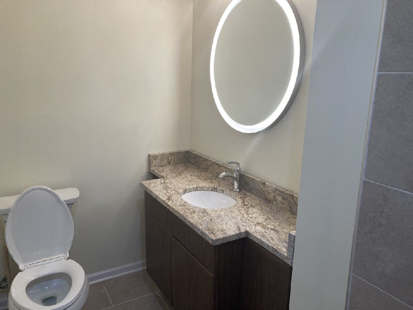
Room Specifics
Total Bedrooms: 4
Bedrooms Above Ground: 4
Bedrooms Below Ground: 0
Dimensions: —
Floor Type: Hardwood
Dimensions: —
Floor Type: Hardwood
Dimensions: —
Floor Type: Porcelain Tile
Full Bathrooms: 3
Bathroom Amenities: Full Body Spray Shower
Bathroom in Basement: 0
Rooms: Sitting Room
Basement Description: Partially Finished
Other Specifics
| — | |
| Concrete Perimeter | |
| Asphalt,Gravel | |
| Deck | |
| — | |
| 4913 | |
| — | |
| Full | |
| Skylight(s), Hardwood Floors, First Floor Bedroom, Second Floor Laundry | |
| Double Oven, Range, Dishwasher, Refrigerator, Washer, Dryer | |
| Not in DB | |
| Park, Pool | |
| — | |
| — | |
| — |
Tax History
| Year | Property Taxes |
|---|---|
| 2019 | $5,567 |
| 2021 | $7,483 |
Contact Agent
Nearby Similar Homes
Contact Agent
Listing Provided By
Prello Realty, Inc.

