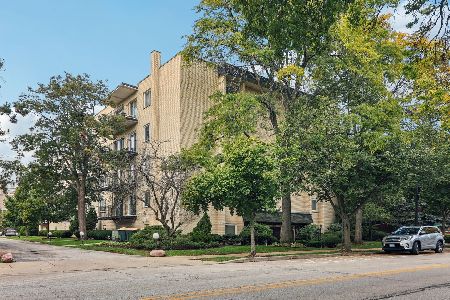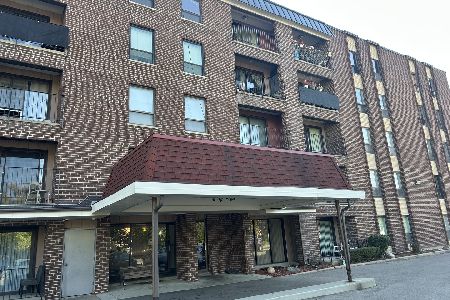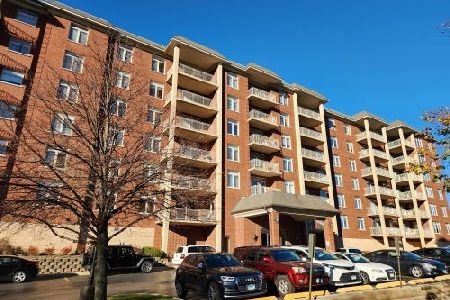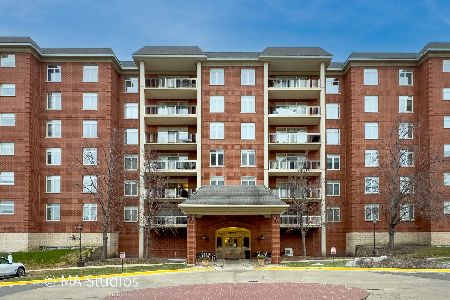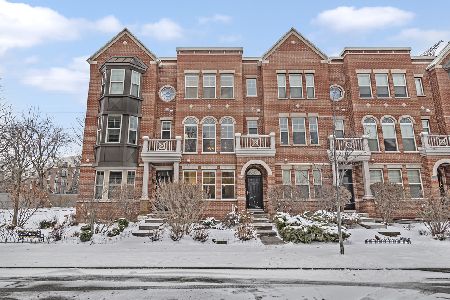8632 Narragansett Avenue, Morton Grove, Illinois 60053
$362,500
|
Sold
|
|
| Status: | Closed |
| Sqft: | 1,750 |
| Cost/Sqft: | $211 |
| Beds: | 2 |
| Baths: | 4 |
| Year Built: | 2013 |
| Property Taxes: | $8,908 |
| Days On Market: | 3465 |
| Lot Size: | 0,00 |
Description
PRICED TO SELL! This stunning custom end unit will capture your heart! The expansive main level Family Room sets the tone for all that awaits you. Travel to the 2nd floor living space & you will fall in love with the design, space & functionality. Highly desirable open concept floor plan dressed in rich hardwood flooring, on-trend color palette & upscale appointments. Jaw dropping gourmet Kitchen features 42" crowned cabinets, granite counters, center island w/seating, gleaming SS appliances, pantry & table space. Indulgent 3rd floor bedroom area boasts Master Bedroom suite complete w/ large walk-in closet & spa bath w/ double bowl vanity, separate shower & soaker tub. 2nd Bedroom complete w/private bath. Entertain in style on the grand roof top deck providing magnificent views from every angle. 3rd Bedroom/Office can be found in the basement level & provides another lovely bathroom plus storage. This magazine style inspired model is close to bike trails, Metra, and I-94.
Property Specifics
| Condos/Townhomes | |
| 3 | |
| — | |
| 2013 | |
| Full | |
| END UNIT CUSTOM WEBSTER | |
| No | |
| — |
| Cook | |
| The Crossings At Morton Grove | |
| 227 / Monthly | |
| Water,Insurance,Exterior Maintenance,Lawn Care,Scavenger,Snow Removal | |
| Lake Michigan,Public | |
| Public Sewer | |
| 09308129 | |
| 10201010301060 |
Nearby Schools
| NAME: | DISTRICT: | DISTANCE: | |
|---|---|---|---|
|
Grade School
Park View Elementary School |
70 | — | |
|
Middle School
Park View Elementary School |
70 | Not in DB | |
|
High School
Niles West High School |
219 | Not in DB | |
Property History
| DATE: | EVENT: | PRICE: | SOURCE: |
|---|---|---|---|
| 28 Oct, 2016 | Sold | $362,500 | MRED MLS |
| 19 Aug, 2016 | Under contract | $369,667 | MRED MLS |
| 5 Aug, 2016 | Listed for sale | $369,667 | MRED MLS |
Room Specifics
Total Bedrooms: 3
Bedrooms Above Ground: 2
Bedrooms Below Ground: 1
Dimensions: —
Floor Type: Carpet
Dimensions: —
Floor Type: Carpet
Full Bathrooms: 4
Bathroom Amenities: Double Sink,Soaking Tub
Bathroom in Basement: 1
Rooms: Walk In Closet
Basement Description: Finished
Other Specifics
| 2 | |
| — | |
| — | |
| Roof Deck, Storms/Screens, End Unit | |
| Corner Lot | |
| COMMON | |
| — | |
| Full | |
| Hardwood Floors | |
| Range, Microwave, Dishwasher, Refrigerator, Washer, Dryer, Disposal, Stainless Steel Appliance(s) | |
| Not in DB | |
| — | |
| — | |
| — | |
| — |
Tax History
| Year | Property Taxes |
|---|---|
| 2016 | $8,908 |
Contact Agent
Nearby Similar Homes
Nearby Sold Comparables
Contact Agent
Listing Provided By
Baird & Warner

