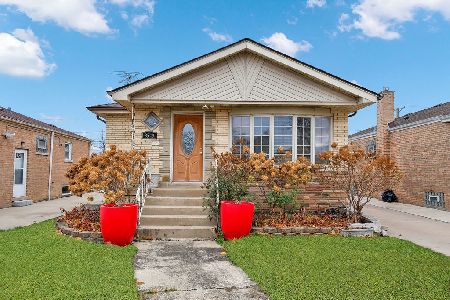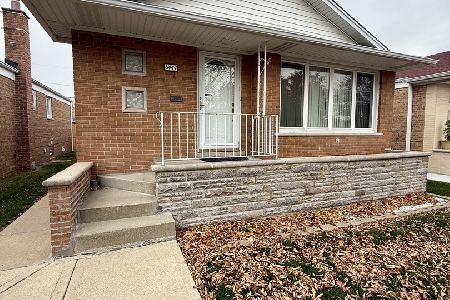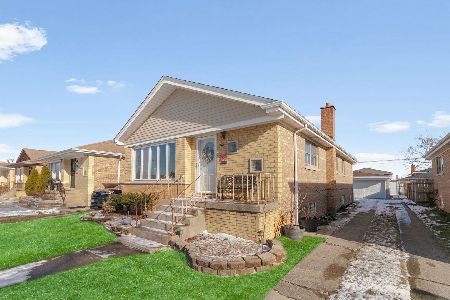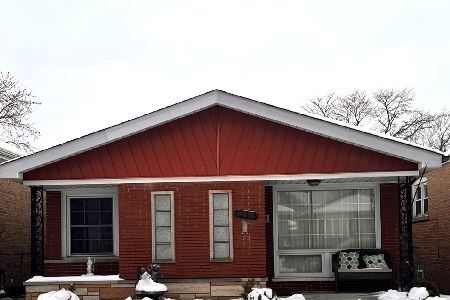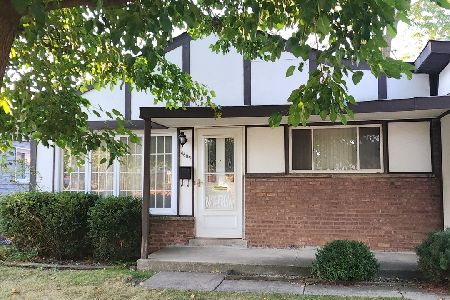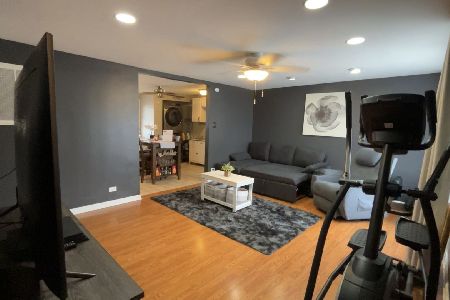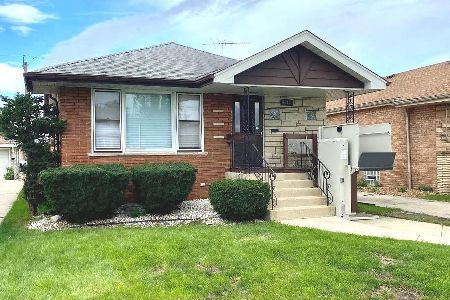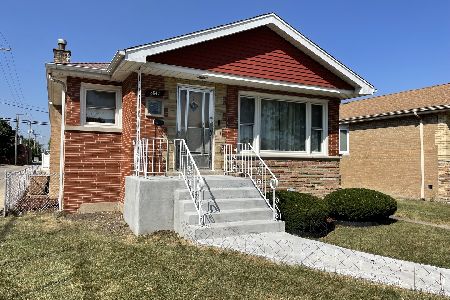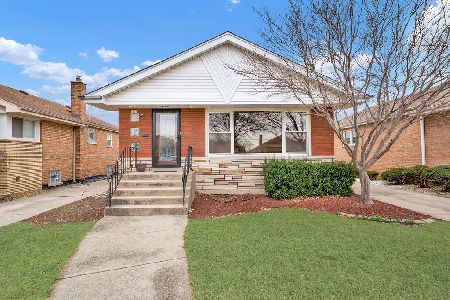8634 Kenneth Avenue, Ashburn, Chicago, Illinois 60652
$205,000
|
Sold
|
|
| Status: | Closed |
| Sqft: | 1,206 |
| Cost/Sqft: | $182 |
| Beds: | 2 |
| Baths: | 2 |
| Year Built: | 1959 |
| Property Taxes: | $2,627 |
| Days On Market: | 3475 |
| Lot Size: | 0,00 |
Description
Modern, updated brick raised ranch with side drive and 2C garage on 40'lot! Huge living room; full width of home. New windows, hardwood floors, new doors and oak trim throughout! Two BIG bedrooms on main,; finished basement could be divided for more bedrooms. Large updated kitchen/dinette Updated bath with marble top! Open basement finished with laundry room, 3/4 bathroom, bar and stools for parties! Ceramic tile and carpeting All appliances stay! Furnace and A/C , roof, HWT, & windows all replaced. Make your appointment today! Move in ready
Property Specifics
| Single Family | |
| — | |
| — | |
| 1959 | |
| Full | |
| — | |
| No | |
| — |
| Cook | |
| — | |
| 0 / Not Applicable | |
| None | |
| Lake Michigan | |
| Sewer-Storm | |
| 09282872 | |
| 19343190200000 |
Nearby Schools
| NAME: | DISTRICT: | DISTANCE: | |
|---|---|---|---|
|
Grade School
Stevenson Elementary School |
299 | — | |
|
High School
Bogan High School |
299 | Not in DB | |
Property History
| DATE: | EVENT: | PRICE: | SOURCE: |
|---|---|---|---|
| 7 Sep, 2016 | Sold | $205,000 | MRED MLS |
| 27 Jul, 2016 | Under contract | $219,900 | MRED MLS |
| 11 Jul, 2016 | Listed for sale | $219,900 | MRED MLS |
Room Specifics
Total Bedrooms: 2
Bedrooms Above Ground: 2
Bedrooms Below Ground: 0
Dimensions: —
Floor Type: Carpet
Full Bathrooms: 2
Bathroom Amenities: —
Bathroom in Basement: 1
Rooms: Recreation Room
Basement Description: Finished
Other Specifics
| 2 | |
| — | |
| — | |
| — | |
| — | |
| 40 X 125 | |
| — | |
| None | |
| — | |
| Double Oven, Microwave, Portable Dishwasher, Washer, Dryer | |
| Not in DB | |
| — | |
| — | |
| — | |
| — |
Tax History
| Year | Property Taxes |
|---|---|
| 2016 | $2,627 |
Contact Agent
Nearby Similar Homes
Nearby Sold Comparables
Contact Agent
Listing Provided By
O'Brien Family Realty

