8634 Saddlebred Court, Frankfort, Illinois 60423
$259,900
|
Sold
|
|
| Status: | Closed |
| Sqft: | 2,018 |
| Cost/Sqft: | $130 |
| Beds: | 3 |
| Baths: | 2 |
| Year Built: | 2007 |
| Property Taxes: | $6,515 |
| Days On Market: | 1867 |
| Lot Size: | 0,00 |
Description
Gorgeous townhome now available in Windy Hill Farms of Frankfort!! This subdivision offers serene nature preserve views, walking paths and a park/playground; set in an area that is minutes from Downtown Frankfort, shopping, dining and more!! Featured on the exterior is an attached 2 car garage, professional landscaping and a deck with lovely views. Enter into a grand foyer which has a staircase that leads you up to this lofted home which offers a wonderful open floor plan that encompasses fresh neutral paint, vaulted ceilings, white trim, 6 panel doors, arched entries and brand new carpet. Hosted in the main living area is a formal living room/dining room; a dinette; and a well appointed kitchen with custom cabinets and stainless steel appliances. To complete this home are a laundry room, 2 updated bathrooms and 3 bedrooms; including a master suite with a walk-in closet. Come view this beauty and it's wonderful location; before it's gone!! Please note: the Master Association fee is $79/quarterly or $316/annually.
Property Specifics
| Condos/Townhomes | |
| 1 | |
| — | |
| 2007 | |
| None | |
| — | |
| No | |
| — |
| Will | |
| Windy Hill Farm | |
| 249 / Monthly | |
| Insurance,Exterior Maintenance,Lawn Care,Snow Removal | |
| Community Well | |
| Public Sewer | |
| 10952808 | |
| 1909233010231005 |
Nearby Schools
| NAME: | DISTRICT: | DISTANCE: | |
|---|---|---|---|
|
High School
Lincoln-way East High School |
210 | Not in DB | |
Property History
| DATE: | EVENT: | PRICE: | SOURCE: |
|---|---|---|---|
| 27 Jan, 2021 | Sold | $259,900 | MRED MLS |
| 19 Dec, 2020 | Under contract | $262,900 | MRED MLS |
| 14 Dec, 2020 | Listed for sale | $262,900 | MRED MLS |
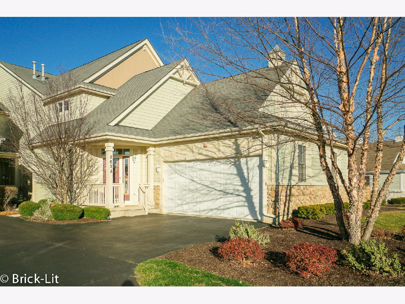
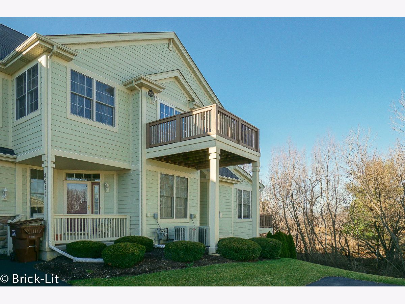
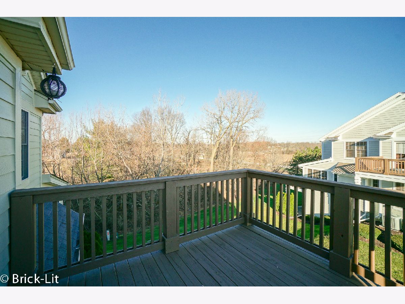
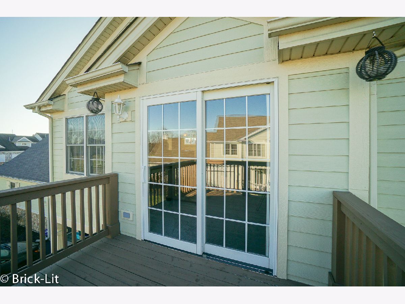
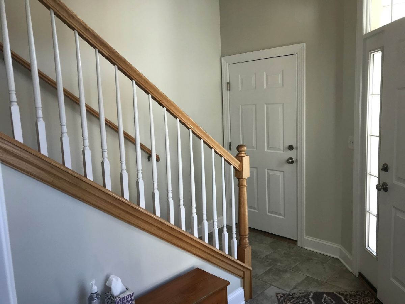
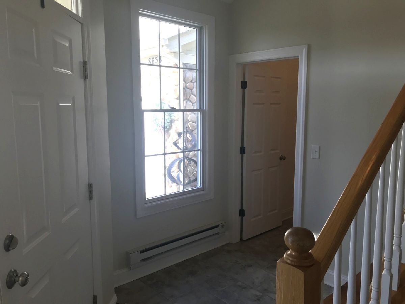
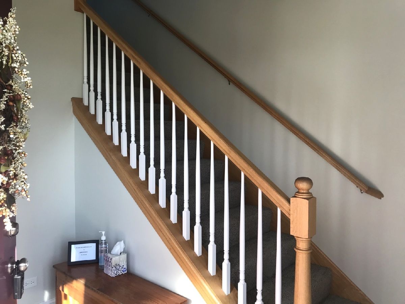
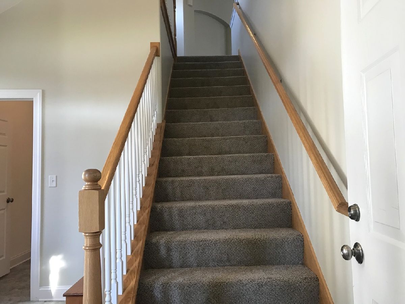
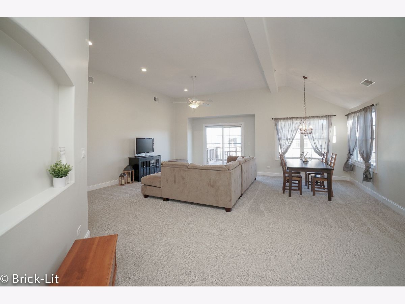
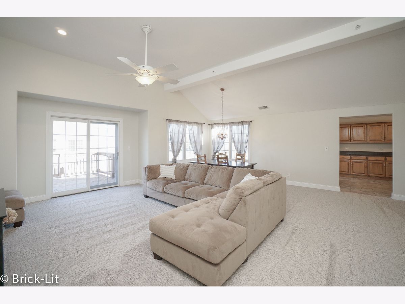
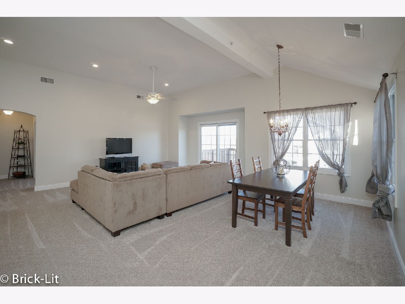
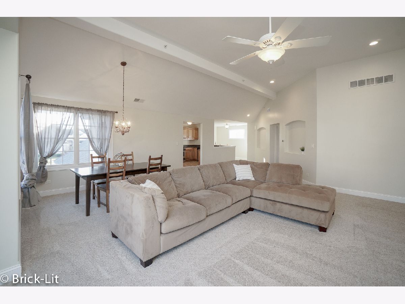
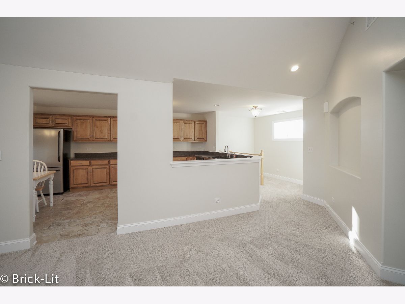
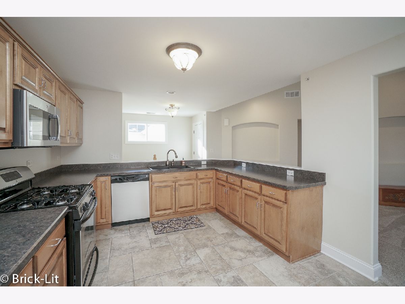
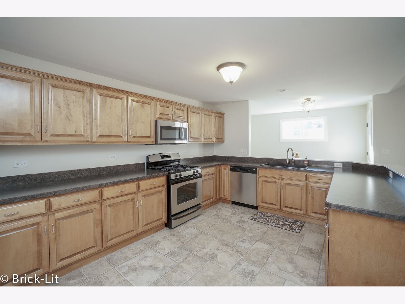
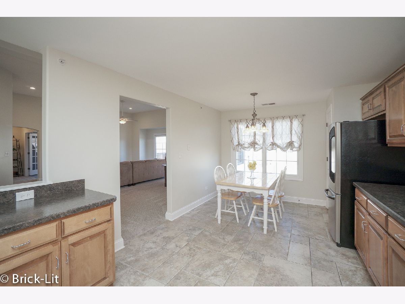
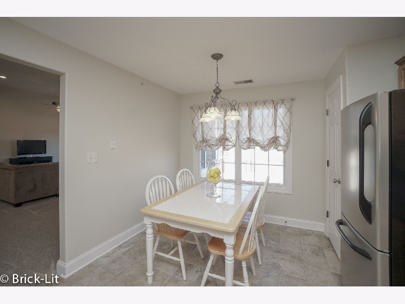
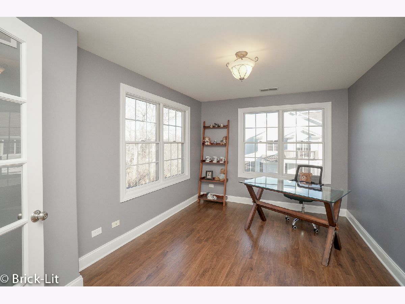
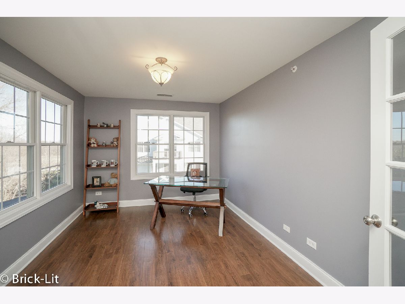
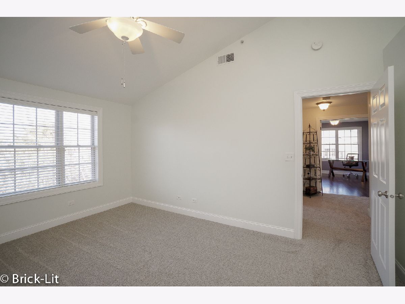
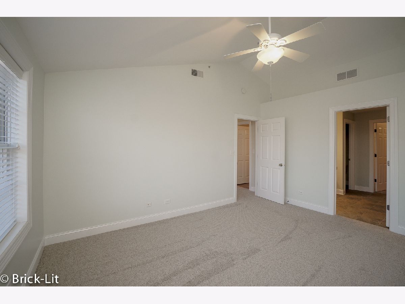
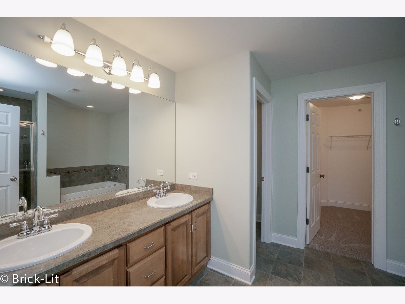
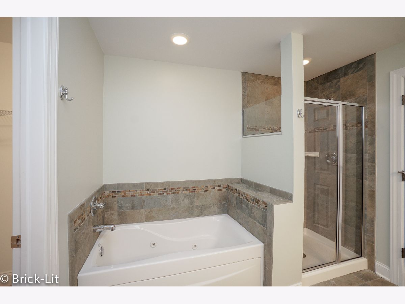
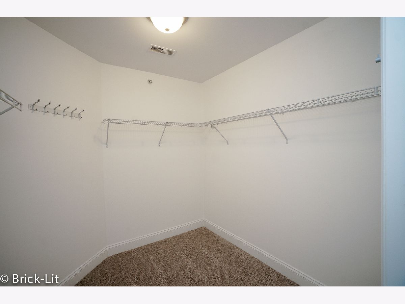
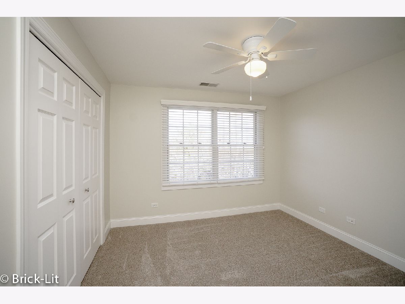
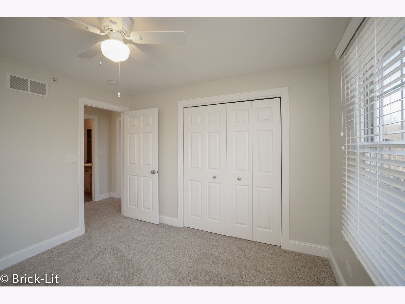
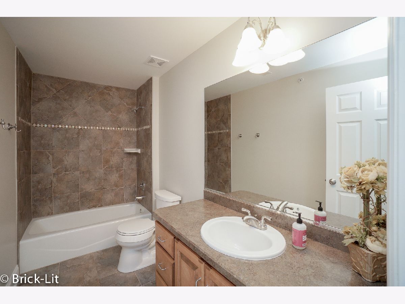
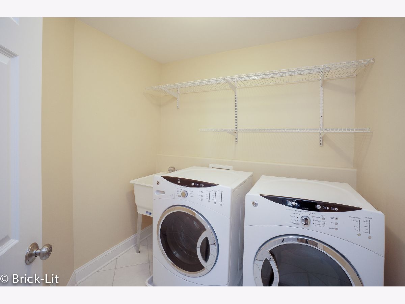
Room Specifics
Total Bedrooms: 3
Bedrooms Above Ground: 3
Bedrooms Below Ground: 0
Dimensions: —
Floor Type: Carpet
Dimensions: —
Floor Type: Wood Laminate
Full Bathrooms: 2
Bathroom Amenities: Whirlpool,Separate Shower,Double Sink
Bathroom in Basement: 0
Rooms: No additional rooms
Basement Description: None
Other Specifics
| 2.5 | |
| Concrete Perimeter | |
| Asphalt | |
| Deck, Storms/Screens | |
| Common Grounds,Nature Preserve Adjacent,Landscaped,Mature Trees | |
| COMMON | |
| — | |
| Full | |
| Vaulted/Cathedral Ceilings, Wood Laminate Floors, Laundry Hook-Up in Unit, Storage, Walk-In Closet(s), Open Floorplan, Some Carpeting | |
| Range, Microwave, Dishwasher, Refrigerator, Washer, Dryer, Disposal, Stainless Steel Appliance(s) | |
| Not in DB | |
| — | |
| — | |
| Bike Room/Bike Trails, Park | |
| — |
Tax History
| Year | Property Taxes |
|---|---|
| 2021 | $6,515 |
Contact Agent
Nearby Similar Homes
Nearby Sold Comparables
Contact Agent
Listing Provided By
Lincoln-Way Realty, Inc




