8635 Highpoint Road, Yorkville, Illinois 60560
$470,000
|
Sold
|
|
| Status: | Closed |
| Sqft: | 0 |
| Cost/Sqft: | — |
| Beds: | 3 |
| Baths: | 2 |
| Year Built: | 1975 |
| Property Taxes: | $6,688 |
| Days On Market: | 1679 |
| Lot Size: | 6,37 |
Description
Looking for tranquility? This gorgeous 6.37 acre property is nestled in the countryside portraying nature at its finest. Be welcomed by mature trees and the home sitting high overlooking the pond and wooded property. The ranch style home offers a spacious living room combined with a formal dining room for larger gatherings. Off of the dining area through french doors find a den with a wood burning stove. Sliding doors lead to the screened porch to enjoy the beauty of this property. The stylish kitchen with its abundance of cabinetry and convenient layout has plenty of space for breakfast table. Three nice sized bedrooms are joined with a full bath. The partially finished walkout basement has a family room with fireplace, another full bath and additional room perfect for office. The large 3 car plus garage has not only room for your cars but also storage. Looking for room for all of your toys? There is a 20x30 pole building waiting to be filled. There are wonderful perennial gardens with paths along with a fenced area for pets. Past the pond enjoy a wooded area with paths and areas to enjoy the outdoors. This property has been mutinously maintained and lovingly cared for throughout the years. Come see what a little peace and quiet can bring you.
Property Specifics
| Single Family | |
| — | |
| — | |
| 1975 | |
| Full | |
| — | |
| Yes | |
| 6.37 |
| Kendall | |
| — | |
| — / Not Applicable | |
| None | |
| Private Well | |
| Septic-Private | |
| 11140269 | |
| 0518300018 |
Property History
| DATE: | EVENT: | PRICE: | SOURCE: |
|---|---|---|---|
| 24 Sep, 2021 | Sold | $470,000 | MRED MLS |
| 25 Aug, 2021 | Under contract | $479,000 | MRED MLS |
| — | Last price change | $499,900 | MRED MLS |
| 30 Jun, 2021 | Listed for sale | $499,900 | MRED MLS |
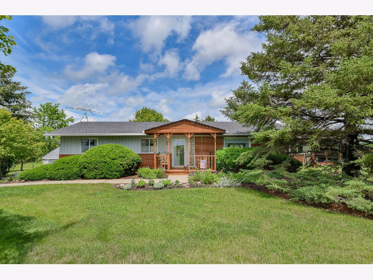
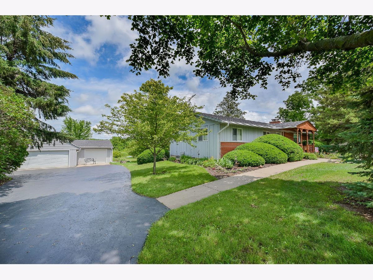
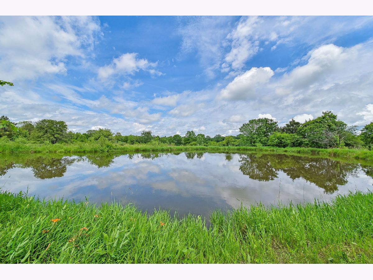
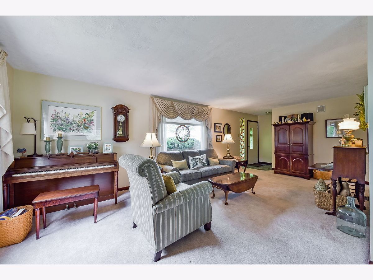
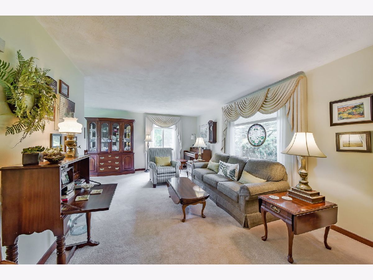
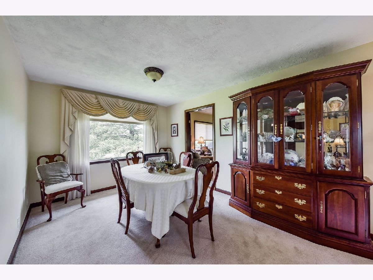
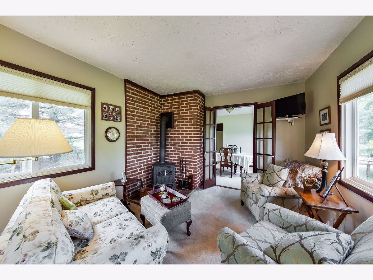
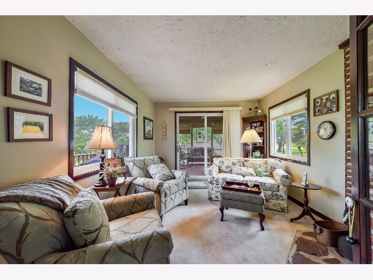
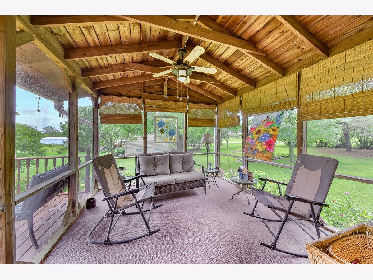
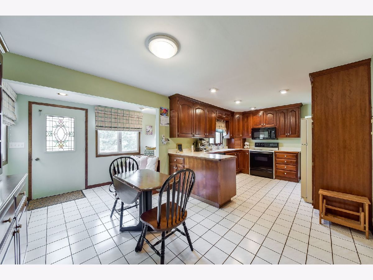
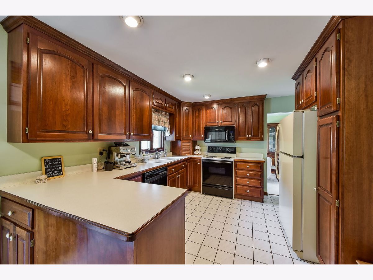
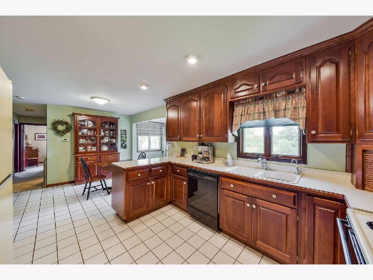
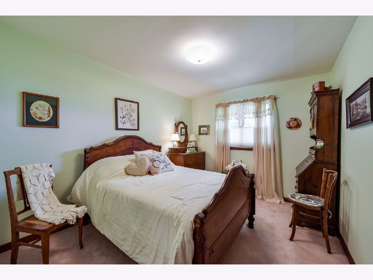
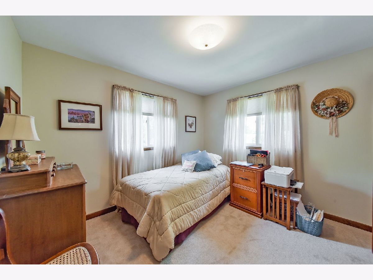
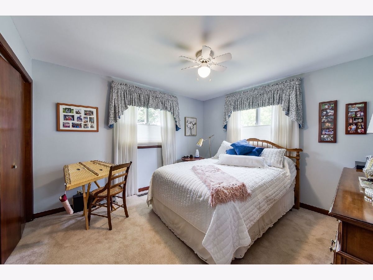
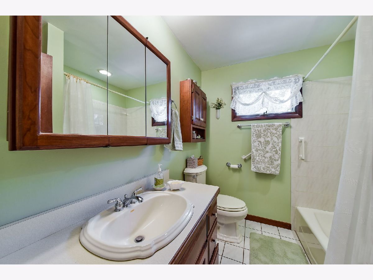
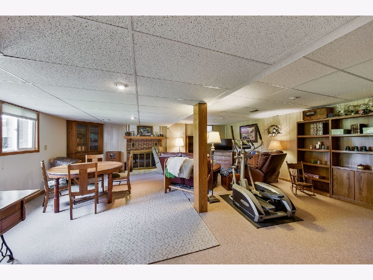
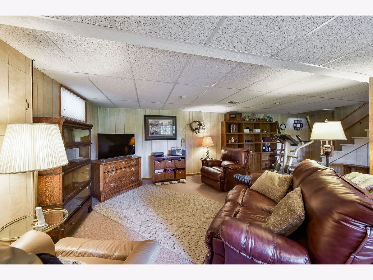
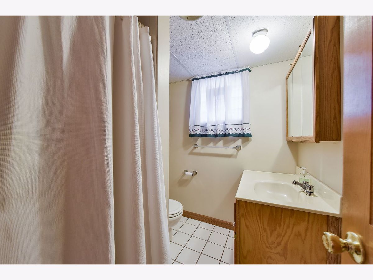
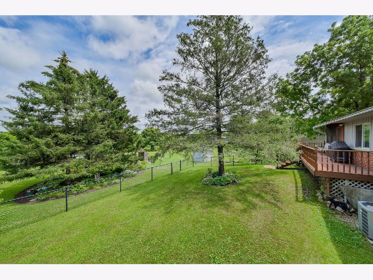
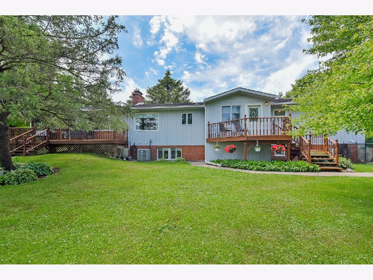
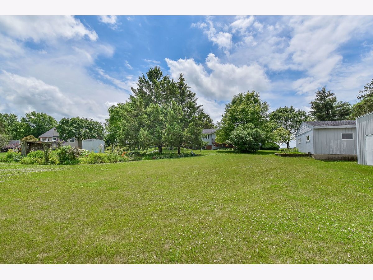
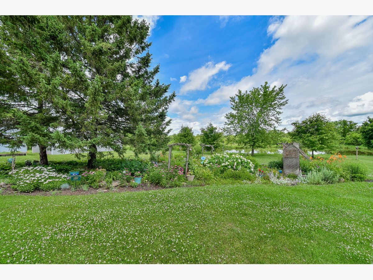
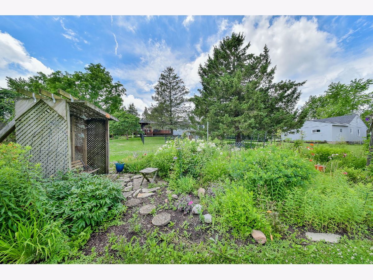
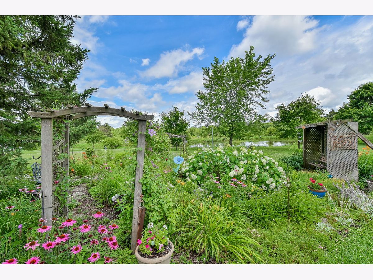
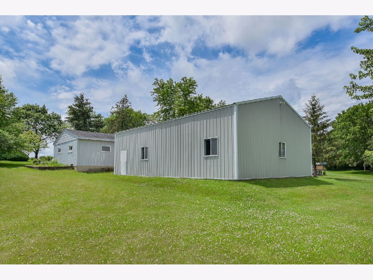
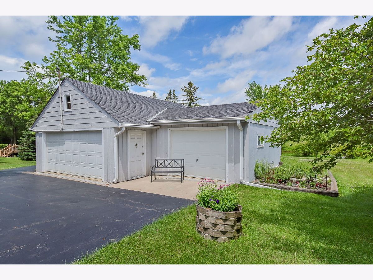
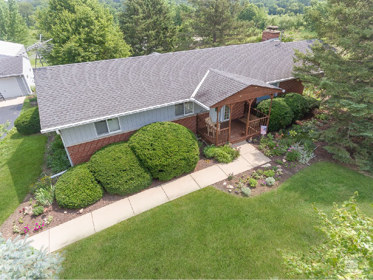
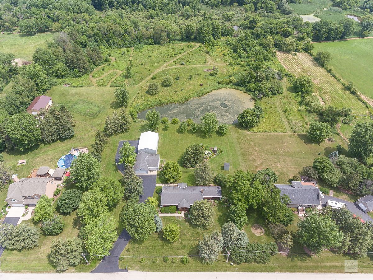
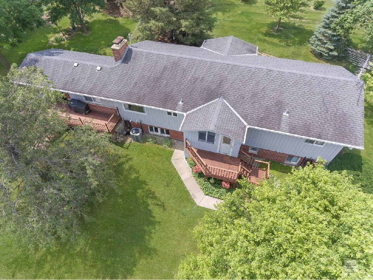
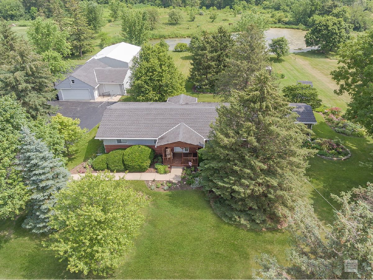
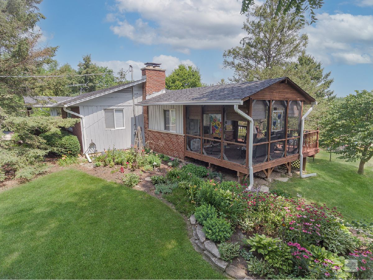
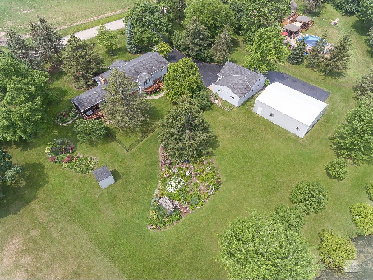
Room Specifics
Total Bedrooms: 3
Bedrooms Above Ground: 3
Bedrooms Below Ground: 0
Dimensions: —
Floor Type: Carpet
Dimensions: —
Floor Type: Carpet
Full Bathrooms: 2
Bathroom Amenities: —
Bathroom in Basement: 1
Rooms: Breakfast Room,Den,Screened Porch
Basement Description: Partially Finished
Other Specifics
| 3 | |
| — | |
| — | |
| — | |
| — | |
| 246X810X137X243X662X200X24 | |
| — | |
| None | |
| First Floor Bedroom | |
| Range, Dishwasher, Refrigerator | |
| Not in DB | |
| — | |
| — | |
| — | |
| — |
Tax History
| Year | Property Taxes |
|---|---|
| 2021 | $6,688 |
Contact Agent
Nearby Similar Homes
Nearby Sold Comparables
Contact Agent
Listing Provided By
Baird & Warner





