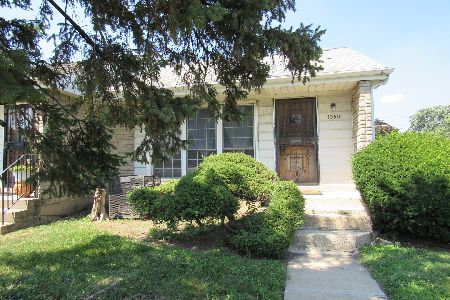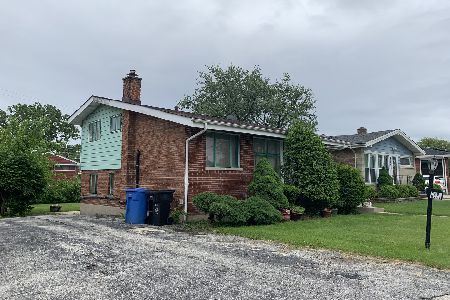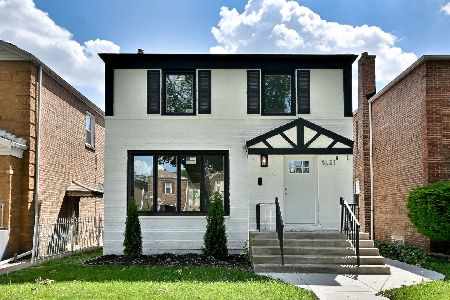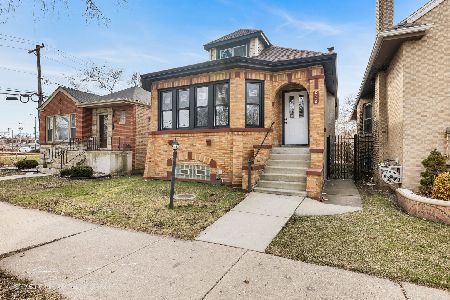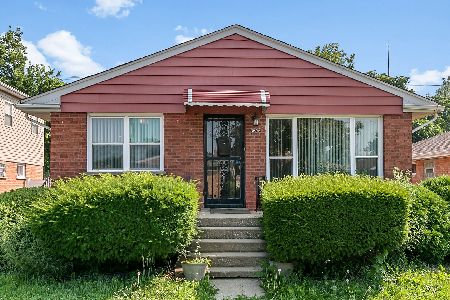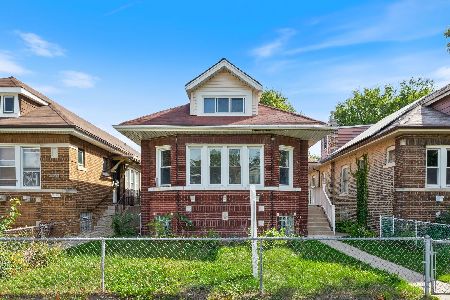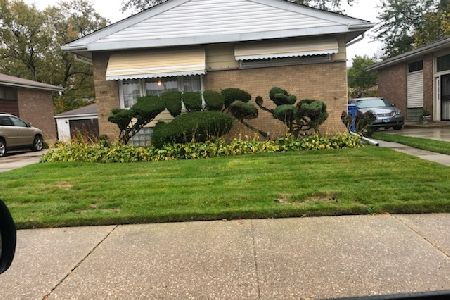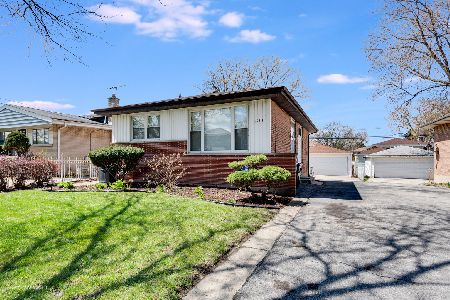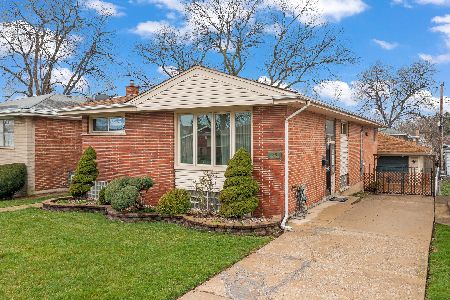8635 Kenwood Avenue, Avalon Park, Chicago, Illinois 60619
$225,000
|
Sold
|
|
| Status: | Closed |
| Sqft: | 2,000 |
| Cost/Sqft: | $112 |
| Beds: | 3 |
| Baths: | 2 |
| Year Built: | 1954 |
| Property Taxes: | $2,492 |
| Days On Market: | 2463 |
| Lot Size: | 0,12 |
Description
Sun filled brick rehab on a extra wide lot! All new finishes and fixtures, kitchen, baths, roof, and windows. Open concept living/dining with great natural light, 11' vaulted ceiling, skylights, custom millwork, and warm hardwood flooring. Adjoining kitchen with soft close shaker cabinetry, SS Whirlpool appliances, beveled subway tile backsplash, and granite counters. Three main level bedrooms, full guest bath with jetted tub, linen and front entry closet. Sunny and spacious walkout basement with large family space, 4th bedroom, full bath with shower, and utility room with laundry hook up, utility sink, and all new furnace and water heater. Great outdoor space with fresh landscaping/sod, patio, and all new two car garage. Great location in the Marynook neighborhood, a quirky 1950s suburban-style subdivision with well kept homes bordering beautiful Avalon Park. Easy access to I90, the Metra, restaurants/area conveniences. Perfect for the first time buyer!
Property Specifics
| Single Family | |
| — | |
| — | |
| 1954 | |
| Full,Walkout | |
| — | |
| No | |
| 0.12 |
| Cook | |
| — | |
| 0 / Not Applicable | |
| None | |
| Public | |
| Public Sewer | |
| 10345597 | |
| 20354260230000 |
Property History
| DATE: | EVENT: | PRICE: | SOURCE: |
|---|---|---|---|
| 28 Dec, 2018 | Sold | $79,000 | MRED MLS |
| 6 Dec, 2018 | Under contract | $79,000 | MRED MLS |
| 29 Nov, 2018 | Listed for sale | $79,000 | MRED MLS |
| 23 Jul, 2019 | Sold | $225,000 | MRED MLS |
| 22 Apr, 2019 | Under contract | $224,900 | MRED MLS |
| 16 Apr, 2019 | Listed for sale | $224,900 | MRED MLS |
Room Specifics
Total Bedrooms: 4
Bedrooms Above Ground: 3
Bedrooms Below Ground: 1
Dimensions: —
Floor Type: Hardwood
Dimensions: —
Floor Type: Hardwood
Dimensions: —
Floor Type: Carpet
Full Bathrooms: 2
Bathroom Amenities: Separate Shower
Bathroom in Basement: 1
Rooms: Family Room,Utility Room-Lower Level
Basement Description: Finished
Other Specifics
| 2 | |
| — | |
| — | |
| Patio | |
| — | |
| 5400 | |
| — | |
| None | |
| Vaulted/Cathedral Ceilings, Skylight(s), Hardwood Floors, First Floor Bedroom, First Floor Full Bath | |
| Range, Microwave, Dishwasher, Refrigerator | |
| Not in DB | |
| Sidewalks, Street Lights, Street Paved | |
| — | |
| — | |
| — |
Tax History
| Year | Property Taxes |
|---|---|
| 2018 | $2,495 |
| 2019 | $2,492 |
Contact Agent
Nearby Similar Homes
Nearby Sold Comparables
Contact Agent
Listing Provided By
Jameson Sotheby's Intl Realty

