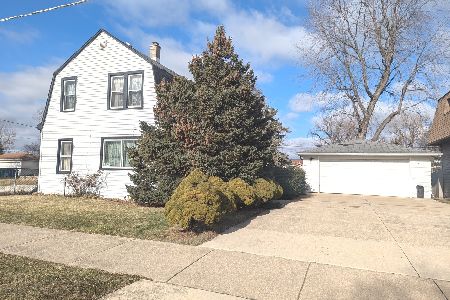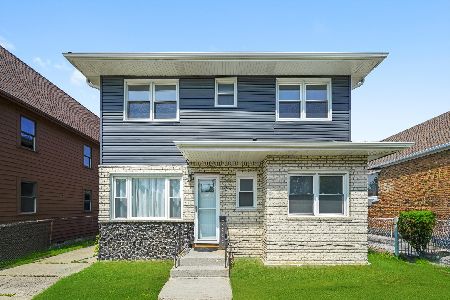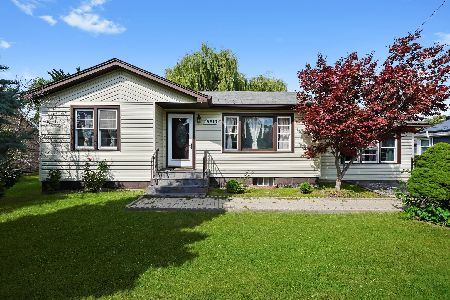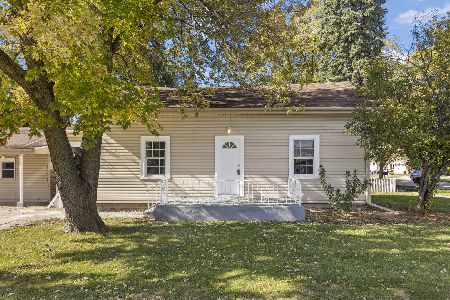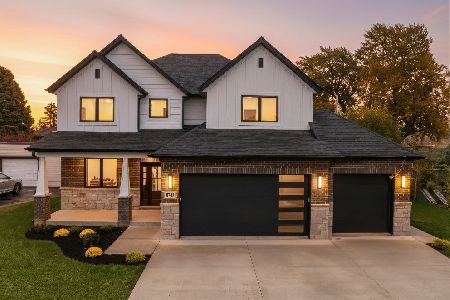8636 Massasoit Avenue, Burbank, Illinois 60459
$215,000
|
Sold
|
|
| Status: | Closed |
| Sqft: | 1,500 |
| Cost/Sqft: | $147 |
| Beds: | 2 |
| Baths: | 2 |
| Year Built: | 1961 |
| Property Taxes: | $4,777 |
| Days On Market: | 2528 |
| Lot Size: | 0,00 |
Description
Check out our interactive 3D tour! Welcome Home to your beautiful all brick 4 bedroom, 2 full bath, ranch home. Walk in to the sun-drenched living room with wainscotting, trey ceiling, tailored millwork and rich hardwood floors through out. Eat-in kitchen boasts custom cabinets, designer backsplash, stainless steel appliances and granite counters. Full finished basement features a family room, custom wet bar, bedroom, full bath and an office area. Perfect for related living. Newer updates include windows, roof, plumbing, lighting, HVAC and CCTV security. Outdoor highlights a fenced yard, raised deck, paver patio and 2 car detached garage. Seller will re-install 3rd bedroom wall.
Property Specifics
| Single Family | |
| — | |
| Ranch | |
| 1961 | |
| Full | |
| — | |
| No | |
| — |
| Cook | |
| — | |
| 0 / Not Applicable | |
| None | |
| Lake Michigan | |
| Public Sewer | |
| 10169907 | |
| 19324130220000 |
Nearby Schools
| NAME: | DISTRICT: | DISTANCE: | |
|---|---|---|---|
|
Grade School
Luther Burbank Elementary School |
111 | — | |
|
Middle School
Luther Burbank Elementary School |
111 | Not in DB | |
|
High School
Reavis High School |
220 | Not in DB | |
Property History
| DATE: | EVENT: | PRICE: | SOURCE: |
|---|---|---|---|
| 26 Mar, 2013 | Sold | $80,000 | MRED MLS |
| 12 Mar, 2013 | Under contract | $89,000 | MRED MLS |
| 25 Feb, 2013 | Listed for sale | $89,000 | MRED MLS |
| 11 Apr, 2014 | Sold | $194,000 | MRED MLS |
| 3 Mar, 2014 | Under contract | $199,000 | MRED MLS |
| 2 Jan, 2014 | Listed for sale | $199,000 | MRED MLS |
| 29 Mar, 2019 | Sold | $215,000 | MRED MLS |
| 26 Feb, 2019 | Under contract | $220,000 | MRED MLS |
| 13 Feb, 2019 | Listed for sale | $220,000 | MRED MLS |
Room Specifics
Total Bedrooms: 3
Bedrooms Above Ground: 2
Bedrooms Below Ground: 1
Dimensions: —
Floor Type: Hardwood
Dimensions: —
Floor Type: Ceramic Tile
Full Bathrooms: 2
Bathroom Amenities: Whirlpool
Bathroom in Basement: 1
Rooms: Workshop,Office
Basement Description: Finished
Other Specifics
| 2 | |
| — | |
| — | |
| Deck, Storms/Screens | |
| — | |
| 122X30 | |
| — | |
| None | |
| Bar-Wet, Hardwood Floors, First Floor Bedroom, First Floor Full Bath | |
| Range, Microwave, Dishwasher, Refrigerator, Washer, Dryer, Disposal, Stainless Steel Appliance(s) | |
| Not in DB | |
| Sidewalks, Street Lights, Street Paved | |
| — | |
| — | |
| — |
Tax History
| Year | Property Taxes |
|---|---|
| 2013 | $680 |
| 2014 | $3,856 |
| 2019 | $4,777 |
Contact Agent
Nearby Similar Homes
Nearby Sold Comparables
Contact Agent
Listing Provided By
Keller Williams Infinity

