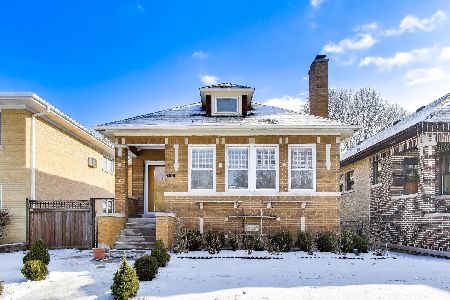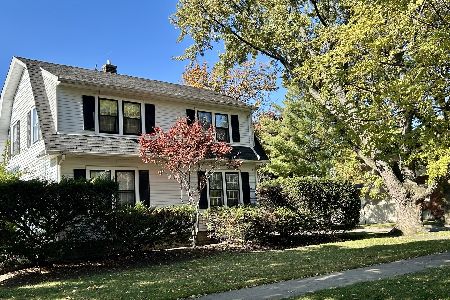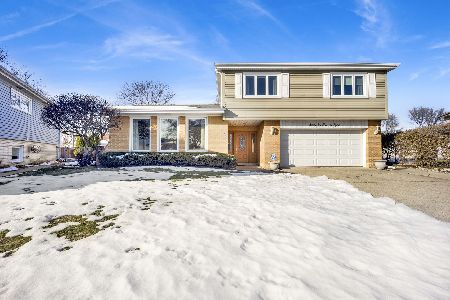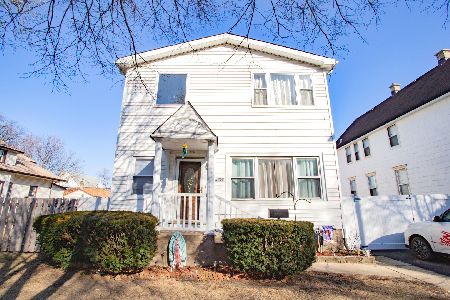8637 Ferris Avenue, Morton Grove, Illinois 60053
$253,000
|
Sold
|
|
| Status: | Closed |
| Sqft: | 1,093 |
| Cost/Sqft: | $229 |
| Beds: | 3 |
| Baths: | 2 |
| Year Built: | 1953 |
| Property Taxes: | $4,880 |
| Days On Market: | 1634 |
| Lot Size: | 0,14 |
Description
Solid brick ranch with basement and in-law addition in need of updating. Being sold "AS IS". The main section of the house consists of sizable living room with bay window, 2 bedrooms, full bathroom and kitchen with plenty of cabinets and room for a table. Entry steel door. Central air in the main section of the house. The in-law addition has a dramatic kitchen with cathedral ceiling, dinette area, huge bedroom with walk-in closet, bathroom with shower and easy access to the back yard. Both parts of the house have separate heating units and separate thermostats. Both sections of the house have easy access to the basement. Exclusions: Living Room blinds. Highly desirable Niles West High School. Metra only 1-1/2 blocks away. Pace bus #210 three houses away. Library - 3 blocks away. Forest Preserves, North Branch Chicago River, North Branch Trail and bicycle paths only minutes away. Close to shopping, restaurants and easy access to I-94. Hurry to make this home your own!
Property Specifics
| Single Family | |
| — | |
| Ranch | |
| 1953 | |
| Partial | |
| — | |
| No | |
| 0.14 |
| Cook | |
| — | |
| — / Not Applicable | |
| None | |
| Lake Michigan | |
| Public Sewer | |
| 11184683 | |
| 10201020400000 |
Nearby Schools
| NAME: | DISTRICT: | DISTANCE: | |
|---|---|---|---|
|
Grade School
Park View Elementary School |
70 | — | |
|
Middle School
Park View Elementary School |
70 | Not in DB | |
|
High School
Niles West High School |
219 | Not in DB | |
Property History
| DATE: | EVENT: | PRICE: | SOURCE: |
|---|---|---|---|
| 10 Sep, 2021 | Sold | $253,000 | MRED MLS |
| 12 Aug, 2021 | Under contract | $249,900 | MRED MLS |
| 10 Aug, 2021 | Listed for sale | $249,900 | MRED MLS |
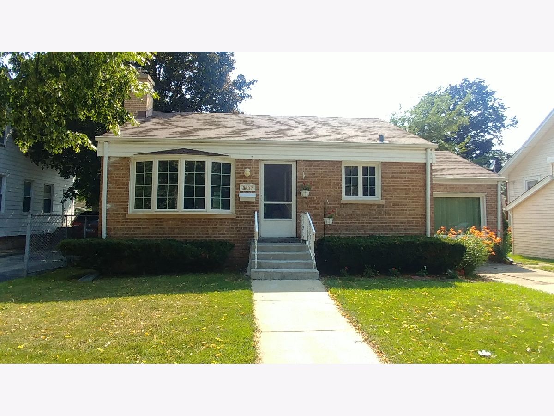
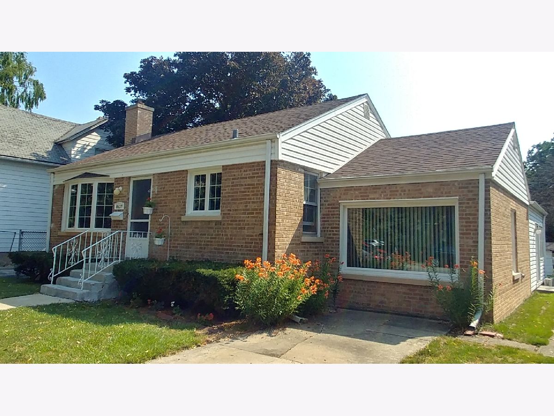
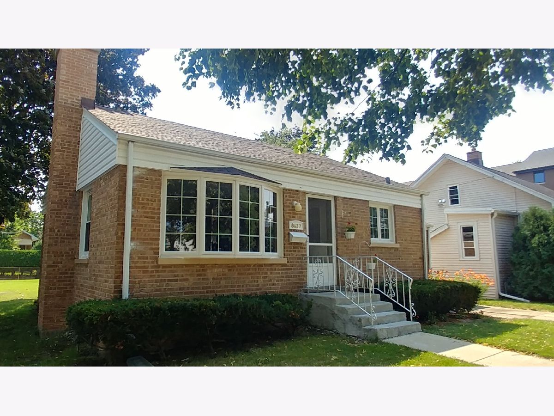
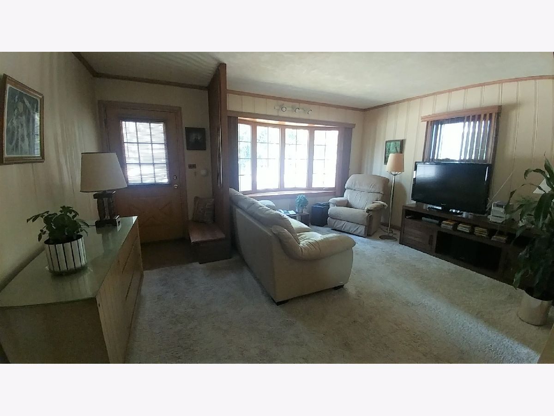
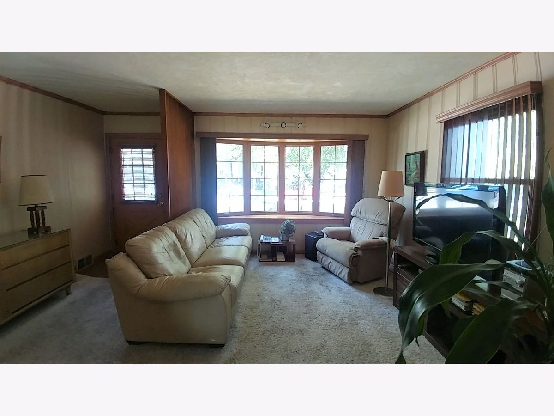
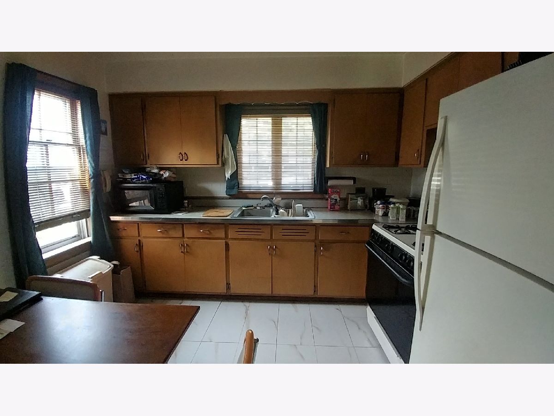
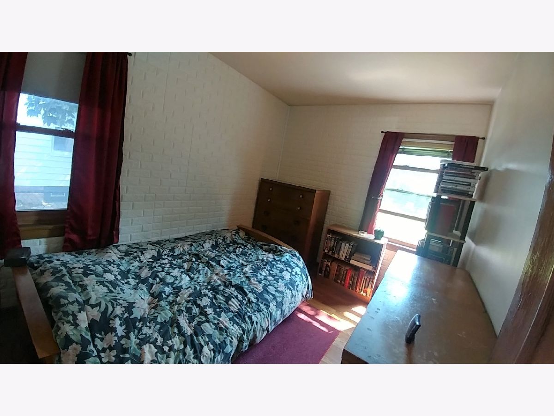
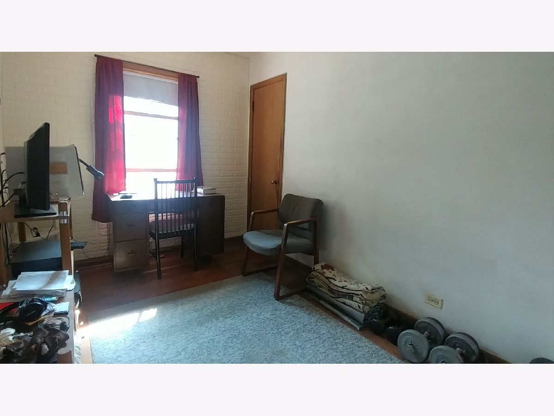
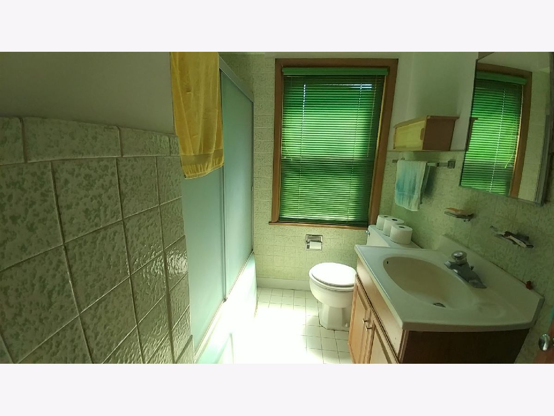
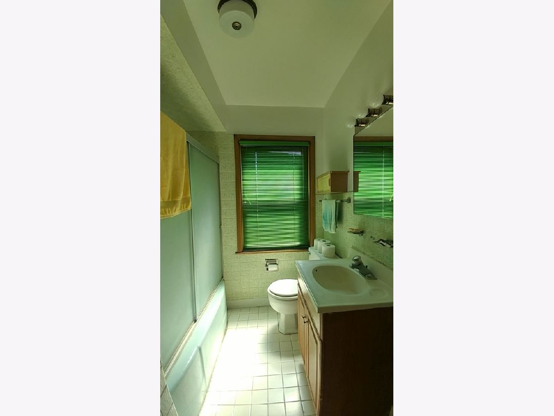
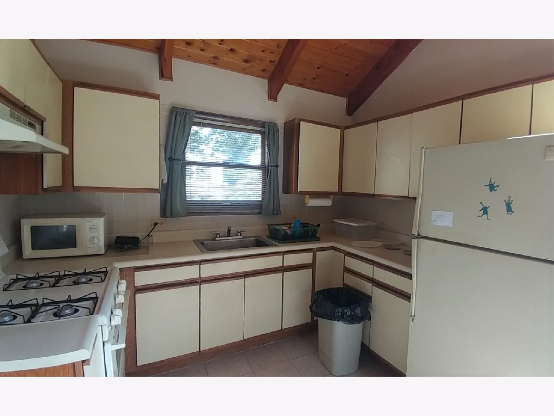
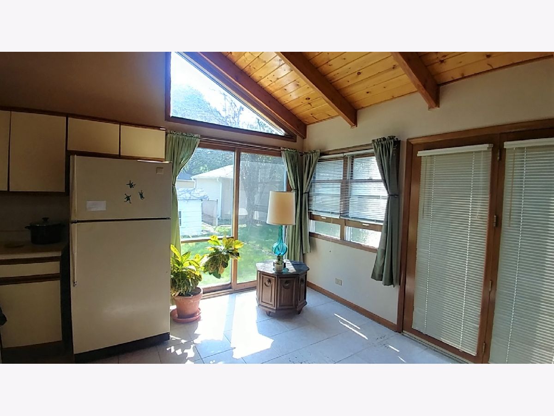
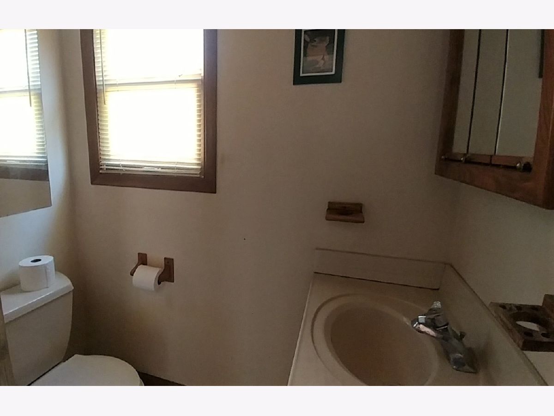
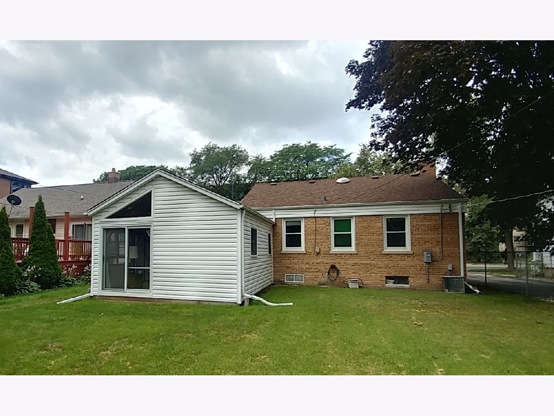
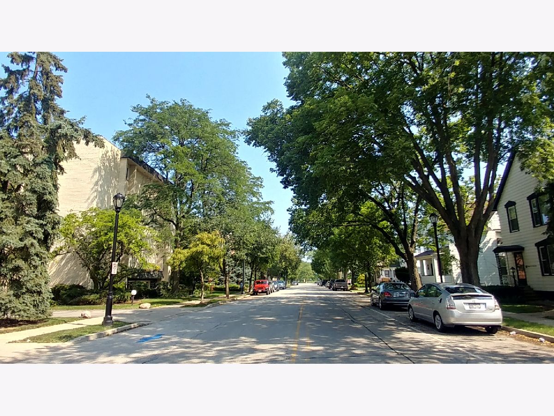
Room Specifics
Total Bedrooms: 3
Bedrooms Above Ground: 3
Bedrooms Below Ground: 0
Dimensions: —
Floor Type: Hardwood
Dimensions: —
Floor Type: Carpet
Full Bathrooms: 2
Bathroom Amenities: —
Bathroom in Basement: 0
Rooms: Kitchen
Basement Description: Unfinished
Other Specifics
| — | |
| — | |
| — | |
| — | |
| — | |
| 50 X 124 | |
| — | |
| None | |
| In-Law Arrangement | |
| Range, Refrigerator, Washer, Dryer | |
| Not in DB | |
| Sidewalks, Street Lights, Street Paved | |
| — | |
| — | |
| — |
Tax History
| Year | Property Taxes |
|---|---|
| 2021 | $4,880 |
Contact Agent
Nearby Similar Homes
Nearby Sold Comparables
Contact Agent
Listing Provided By
RE/MAX Suburban

