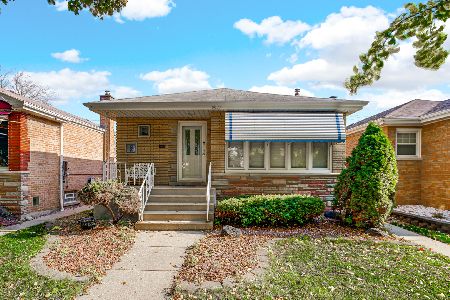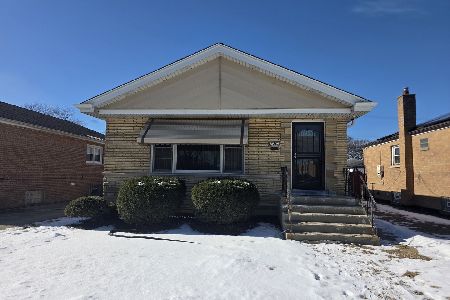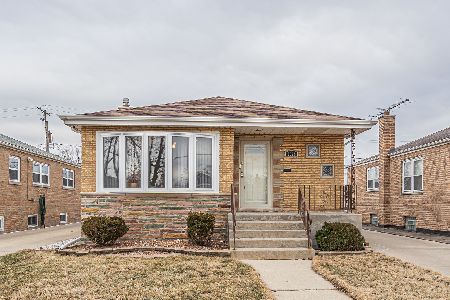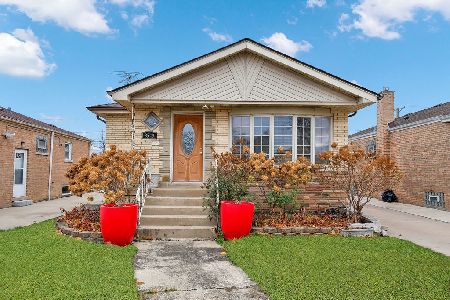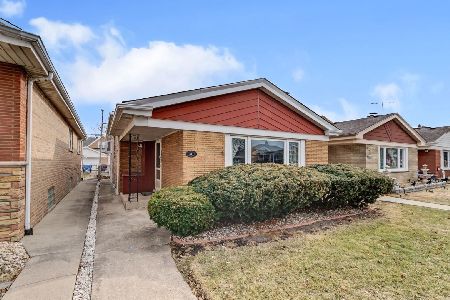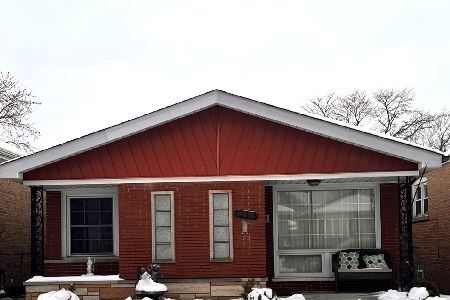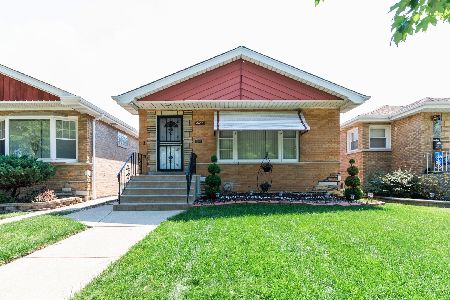8637 Kostner Avenue, Ashburn, Chicago, Illinois 60652
$250,000
|
Sold
|
|
| Status: | Closed |
| Sqft: | 1,060 |
| Cost/Sqft: | $245 |
| Beds: | 3 |
| Baths: | 2 |
| Year Built: | 1956 |
| Property Taxes: | $2,640 |
| Days On Market: | 2746 |
| Lot Size: | 0,09 |
Description
Very nice updated home with hardwood floors on the main level, updated white trim throughout with six-panel matching doors. Kitchen features granite counter tops, upgraded cabinets with tile backsplash and ceiling can lighting. The living room has a beautiful tray ceiling to accent the tiles wall for the electronic fireplace. Gorgeous finished basements with 2 additional bedrooms and full bathroom with full tile shower with multi-spray heads. This also has a full kitchenette area with Fridge, stove, and microwave. Also separate laundry room as well. Private fenced in yard with 2 car garage. This is one home you do not want to miss out on.
Property Specifics
| Single Family | |
| — | |
| — | |
| 1956 | |
| Full | |
| — | |
| No | |
| 0.09 |
| Cook | |
| — | |
| 0 / Not Applicable | |
| None | |
| Lake Michigan | |
| Overhead Sewers | |
| 10059632 | |
| 19344240370000 |
Nearby Schools
| NAME: | DISTRICT: | DISTANCE: | |
|---|---|---|---|
|
Grade School
Durkin Park Elementary School |
299 | — | |
|
Middle School
Durkin Park Elementary School |
299 | Not in DB | |
|
High School
Bogan High School |
299 | Not in DB | |
Property History
| DATE: | EVENT: | PRICE: | SOURCE: |
|---|---|---|---|
| 19 Jan, 2011 | Sold | $82,500 | MRED MLS |
| 11 Nov, 2010 | Under contract | $82,500 | MRED MLS |
| 5 Nov, 2010 | Listed for sale | $82,500 | MRED MLS |
| 13 Oct, 2011 | Sold | $220,000 | MRED MLS |
| 24 Aug, 2011 | Under contract | $219,900 | MRED MLS |
| 18 Aug, 2011 | Listed for sale | $219,900 | MRED MLS |
| 15 Oct, 2018 | Sold | $250,000 | MRED MLS |
| 5 Sep, 2018 | Under contract | $259,900 | MRED MLS |
| 24 Aug, 2018 | Listed for sale | $259,900 | MRED MLS |
Room Specifics
Total Bedrooms: 5
Bedrooms Above Ground: 3
Bedrooms Below Ground: 2
Dimensions: —
Floor Type: Hardwood
Dimensions: —
Floor Type: Hardwood
Dimensions: —
Floor Type: Ceramic Tile
Dimensions: —
Floor Type: —
Full Bathrooms: 2
Bathroom Amenities: Whirlpool,Full Body Spray Shower
Bathroom in Basement: 1
Rooms: Kitchen,Bedroom 5
Basement Description: Finished
Other Specifics
| 2 | |
| Concrete Perimeter | |
| Off Alley | |
| Patio | |
| Fenced Yard | |
| 125X30 | |
| — | |
| None | |
| Vaulted/Cathedral Ceilings, Hardwood Floors, In-Law Arrangement | |
| Range, Microwave, Dishwasher, Refrigerator, Washer, Dryer | |
| Not in DB | |
| Curbs, Sidewalks, Street Lights, Street Paved | |
| — | |
| — | |
| — |
Tax History
| Year | Property Taxes |
|---|---|
| 2011 | $2,201 |
| 2011 | $2,264 |
| 2018 | $2,640 |
Contact Agent
Nearby Similar Homes
Nearby Sold Comparables
Contact Agent
Listing Provided By
Redfin Corporation

