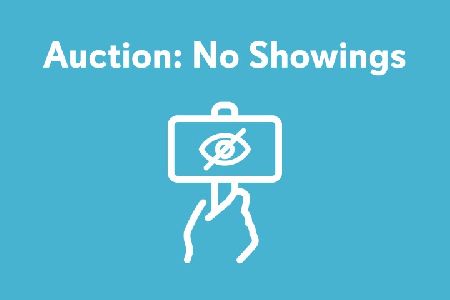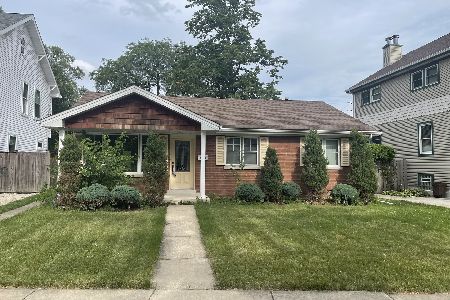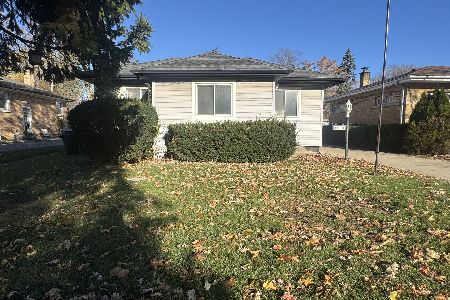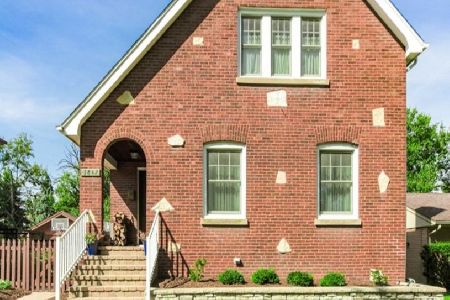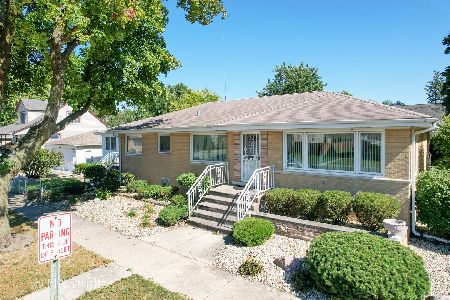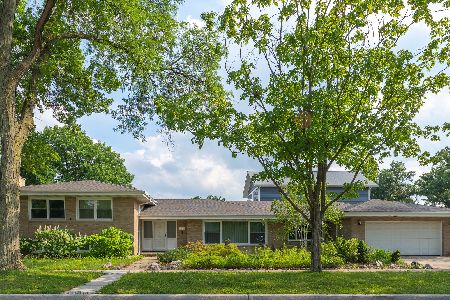8637 Parkview Avenue, Brookfield, Illinois 60513
$390,000
|
Sold
|
|
| Status: | Closed |
| Sqft: | 2,730 |
| Cost/Sqft: | $146 |
| Beds: | 3 |
| Baths: | 4 |
| Year Built: | 1960 |
| Property Taxes: | $12,525 |
| Days On Market: | 2349 |
| Lot Size: | 0,28 |
Description
This "Hollywood" star really stands out from the crowd, boasting over 2,700 sq. ft. of living space on a 240' deep lot. Not to mention the in-ground, indoor heated pool. Sun-drenched living room has 2 skylights, a fireplace & a great view of the pool. Spacious dining room w/glistening hardwood floors. Lovely eat-in oak cabinet kitchen w/pantry. All 3 bedrooms have double door closets. 2 full baths & a huge office complete the 1st floor. The enormous finished basement is perfect for entertaining, offering a huge wet bar, a 2nd fireplace, sauna & half bath. The kidney-shaped heated pool is an all-season delight with a slide & diving board. Its depth ranges from 3' to 9.5'. It also has its own mechanicals & bath. The fenced yard is a park-like setting w/cedar deck for summer BBQ's & even a dog run for the pooch. Attached 2-car heated garage with an 8' overhead door. There is an in-ground sprinkler system to boot. Easy walk to Metra, park, schools, downtown shops & restaurants. Wow!!
Property Specifics
| Single Family | |
| — | |
| Ranch | |
| 1960 | |
| Full | |
| — | |
| No | |
| 0.28 |
| Cook | |
| Hollywood | |
| 0 / Not Applicable | |
| None | |
| Lake Michigan | |
| Public Sewer | |
| 10477417 | |
| 15353070520000 |
Nearby Schools
| NAME: | DISTRICT: | DISTANCE: | |
|---|---|---|---|
|
Middle School
L J Hauser Junior High School |
96 | Not in DB | |
|
High School
Riverside Brookfield Twp Senior |
208 | Not in DB | |
Property History
| DATE: | EVENT: | PRICE: | SOURCE: |
|---|---|---|---|
| 31 Jan, 2020 | Sold | $390,000 | MRED MLS |
| 26 Nov, 2019 | Under contract | $399,000 | MRED MLS |
| — | Last price change | $439,000 | MRED MLS |
| 7 Aug, 2019 | Listed for sale | $449,900 | MRED MLS |
Room Specifics
Total Bedrooms: 3
Bedrooms Above Ground: 3
Bedrooms Below Ground: 0
Dimensions: —
Floor Type: Hardwood
Dimensions: —
Floor Type: Wood Laminate
Full Bathrooms: 4
Bathroom Amenities: —
Bathroom in Basement: 1
Rooms: Office,Workshop
Basement Description: Finished
Other Specifics
| 2 | |
| Concrete Perimeter | |
| Concrete | |
| Deck, Porch, Dog Run, Storms/Screens | |
| Fenced Yard | |
| 50 X 240 | |
| — | |
| Full | |
| Skylight(s), Sauna/Steam Room, Bar-Wet, First Floor Bedroom, Pool Indoors, First Floor Full Bath | |
| Range, Microwave, Dishwasher, Refrigerator, Washer, Dryer, Disposal | |
| Not in DB | |
| Sidewalks, Street Lights, Street Paved | |
| — | |
| — | |
| Gas Log |
Tax History
| Year | Property Taxes |
|---|---|
| 2020 | $12,525 |
Contact Agent
Nearby Similar Homes
Nearby Sold Comparables
Contact Agent
Listing Provided By
Re/Max Properties

