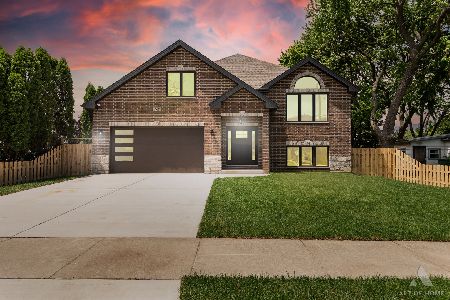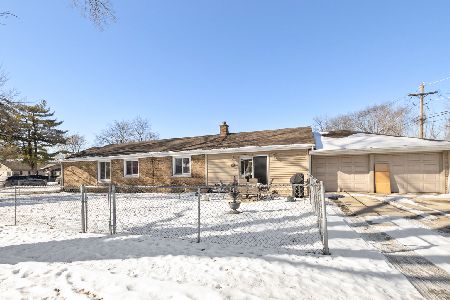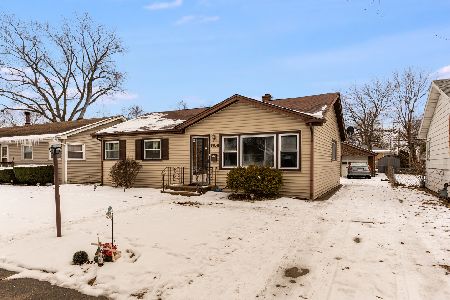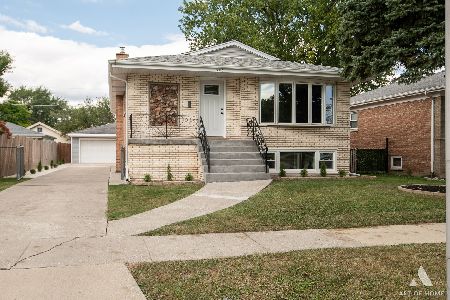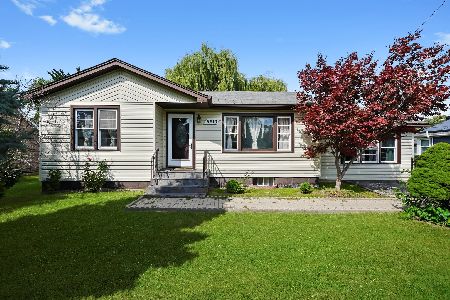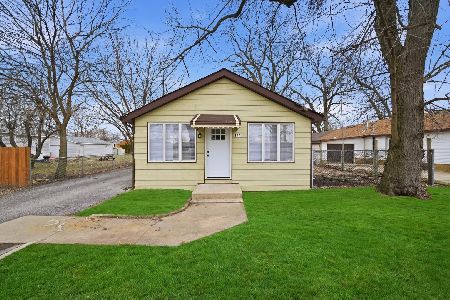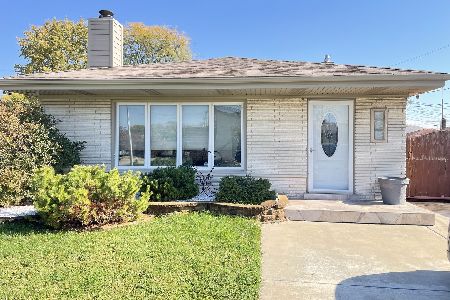8639 Long Avenue, Burbank, Illinois 60459
$239,900
|
Sold
|
|
| Status: | Closed |
| Sqft: | 1,350 |
| Cost/Sqft: | $178 |
| Beds: | 3 |
| Baths: | 2 |
| Year Built: | 1970 |
| Property Taxes: | $6,926 |
| Days On Market: | 2295 |
| Lot Size: | 0,12 |
Description
COMPLETELY REHABBED 3 bed 2 bath home in Burbank. Including: New Roof, New Windows/Doors, New Siding on 2.5 car garage, New Driveway, New Maintenance Free Composite Deck on side of the house (Can always be removed.) Hardwood Floors and New Light Fixtures all throughout. Brand new Kitchen with granite counter-tops, added island, all new cabinets, skylight plus more. Both Bathrooms completely redone with custom features. Basement newly rehabbed with new flooring and a one of a kind custom built wet bar with LED lightning & built in shelving. New high efficiency furnace with bonus furnace humidifier, A/C, & Hot Water Heater. Professionally landscaped with a fenced in yard. Recently built enclosed "mudroom" in basement with access to outside. Security Cameras included in the sale. You name it, it has been updated. Nothing to do, but move in. Priced to sell! CLOSING CREDITS are an option. NO CURRENT EXEMPTIONS ON TAXES. Motivated seller, all offers welcomed.
Property Specifics
| Single Family | |
| — | |
| — | |
| 1970 | |
| Partial,Walkout | |
| — | |
| No | |
| 0.12 |
| Cook | |
| — | |
| — / Not Applicable | |
| None | |
| Public | |
| Public Sewer | |
| 10577278 | |
| 19333030130000 |
Property History
| DATE: | EVENT: | PRICE: | SOURCE: |
|---|---|---|---|
| 3 Jul, 2012 | Sold | $143,000 | MRED MLS |
| 26 May, 2012 | Under contract | $159,000 | MRED MLS |
| — | Last price change | $179,000 | MRED MLS |
| 29 Jun, 2010 | Listed for sale | $239,000 | MRED MLS |
| 3 Jan, 2020 | Sold | $239,900 | MRED MLS |
| 21 Nov, 2019 | Under contract | $239,900 | MRED MLS |
| 19 Nov, 2019 | Listed for sale | $239,900 | MRED MLS |
| 13 Dec, 2024 | Sold | $325,000 | MRED MLS |
| 13 Nov, 2024 | Under contract | $335,000 | MRED MLS |
| 12 Oct, 2024 | Listed for sale | $335,000 | MRED MLS |
Room Specifics
Total Bedrooms: 3
Bedrooms Above Ground: 3
Bedrooms Below Ground: 0
Dimensions: —
Floor Type: Hardwood
Dimensions: —
Floor Type: Hardwood
Full Bathrooms: 2
Bathroom Amenities: Whirlpool
Bathroom in Basement: 1
Rooms: No additional rooms
Basement Description: Finished,Crawl,Exterior Access
Other Specifics
| 2.5 | |
| Concrete Perimeter | |
| Asphalt,Concrete,Side Drive | |
| Deck, Patio, Storms/Screens | |
| Fenced Yard | |
| 124X41 | |
| — | |
| None | |
| Skylight(s), Bar-Wet, Hardwood Floors, Built-in Features | |
| Range, Microwave, Dishwasher, Refrigerator, Washer, Dryer | |
| Not in DB | |
| Sidewalks, Street Lights, Street Paved | |
| — | |
| — | |
| Wood Burning, Gas Starter |
Tax History
| Year | Property Taxes |
|---|---|
| 2012 | $2,510 |
| 2020 | $6,926 |
| 2024 | $7,349 |
Contact Agent
Nearby Similar Homes
Nearby Sold Comparables
Contact Agent
Listing Provided By
Keller Williams Elite

