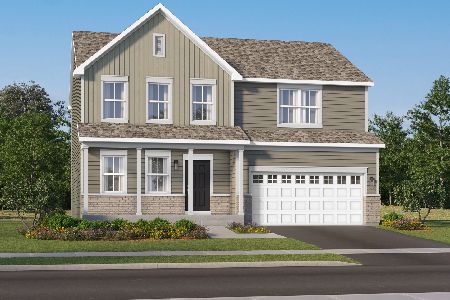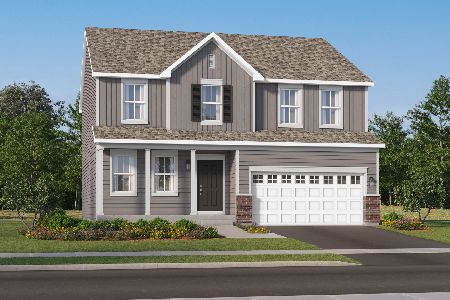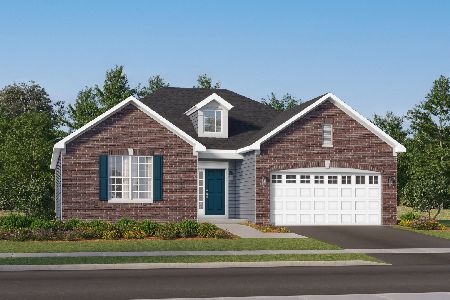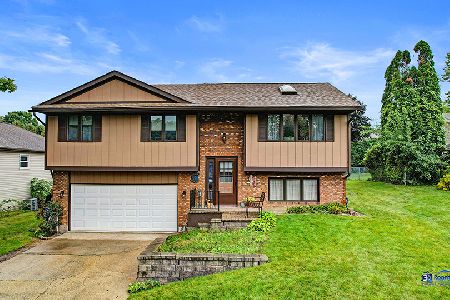864 Oak Street, Woodstock, Illinois 60098
$185,000
|
Sold
|
|
| Status: | Closed |
| Sqft: | 1,348 |
| Cost/Sqft: | $137 |
| Beds: | 4 |
| Baths: | 3 |
| Year Built: | 1975 |
| Property Taxes: | $6,209 |
| Days On Market: | 3490 |
| Lot Size: | 0,21 |
Description
SPACIOUS 4 BEDS / 2.1 BATHS STEP RANCH HOME W/ FULL FINISHED BASEMENT!!! This home has many upgrades that includes an Eat-In Kitchen w/ Breakfast Bar & Stainless Steel Appliances, Beautiful Brick Gas Fireplace, Large Living & Dining Room, Master Bedroom w/ Full Master Bath, Separate Entrance to the Lower Level, and the Lower Level is currently being used as a Daycare with a Full 2nd Kitchen. The Lower Level could be converted into a Home Office or Huge Entertaining Area, Oversized Trex Deck w/ Hot Tub, Storage Shed, Fenced Yard, Detached 2.5 Car Garage, Professional Landscaped and So Much More!!!
Property Specifics
| Single Family | |
| — | |
| Step Ranch | |
| 1975 | |
| Full,Walkout | |
| — | |
| No | |
| 0.21 |
| Mc Henry | |
| Country Knolls | |
| 0 / Not Applicable | |
| None | |
| Public | |
| Public Sewer | |
| 09281639 | |
| 1306129010 |
Nearby Schools
| NAME: | DISTRICT: | DISTANCE: | |
|---|---|---|---|
|
Grade School
Olson Elementary School |
200 | — | |
|
Middle School
Creekside Middle School |
200 | Not in DB | |
|
High School
Woodstock High School |
200 | Not in DB | |
Property History
| DATE: | EVENT: | PRICE: | SOURCE: |
|---|---|---|---|
| 31 Jan, 2008 | Sold | $215,000 | MRED MLS |
| 15 Dec, 2007 | Under contract | $224,900 | MRED MLS |
| — | Last price change | $234,900 | MRED MLS |
| 24 Sep, 2007 | Listed for sale | $234,900 | MRED MLS |
| 7 Sep, 2016 | Sold | $185,000 | MRED MLS |
| 19 Jul, 2016 | Under contract | $185,000 | MRED MLS |
| 8 Jul, 2016 | Listed for sale | $185,000 | MRED MLS |
Room Specifics
Total Bedrooms: 4
Bedrooms Above Ground: 4
Bedrooms Below Ground: 0
Dimensions: —
Floor Type: Carpet
Dimensions: —
Floor Type: Carpet
Dimensions: —
Floor Type: Carpet
Full Bathrooms: 3
Bathroom Amenities: —
Bathroom in Basement: 1
Rooms: Eating Area,Kitchen
Basement Description: Finished
Other Specifics
| 2.5 | |
| Concrete Perimeter | |
| Asphalt | |
| Deck, Patio, Hot Tub, Storms/Screens | |
| Fenced Yard | |
| 70 X 130 | |
| Unfinished | |
| Full | |
| Wood Laminate Floors, First Floor Bedroom, First Floor Full Bath | |
| Range, Microwave, Dishwasher, Refrigerator, Washer, Dryer, Disposal | |
| Not in DB | |
| Sidewalks, Street Lights, Street Paved | |
| — | |
| — | |
| Gas Log |
Tax History
| Year | Property Taxes |
|---|---|
| 2008 | $4,942 |
| 2016 | $6,209 |
Contact Agent
Nearby Similar Homes
Nearby Sold Comparables
Contact Agent
Listing Provided By
RE/MAX Showcase







