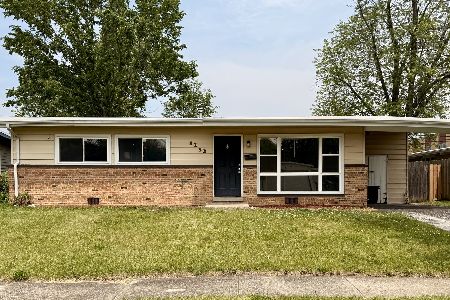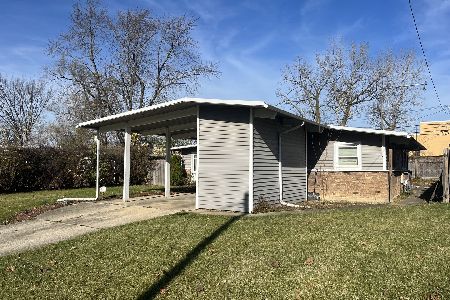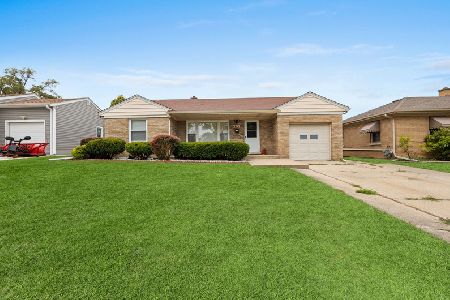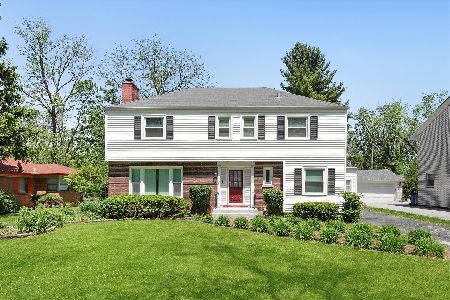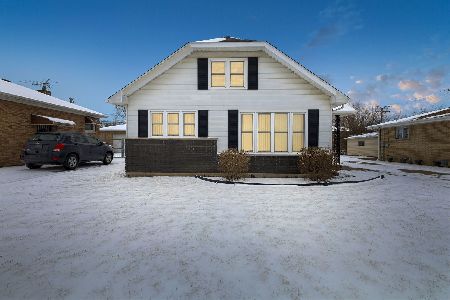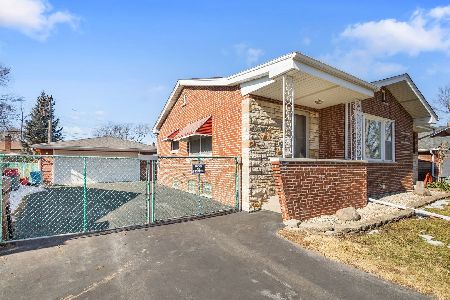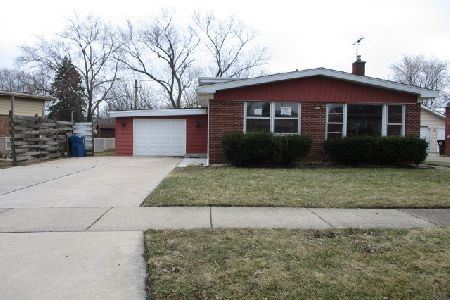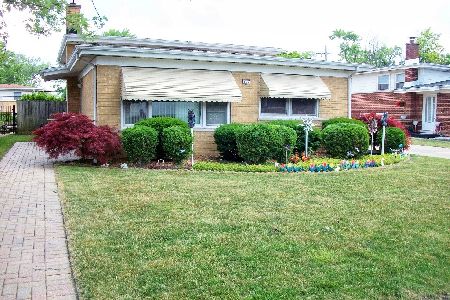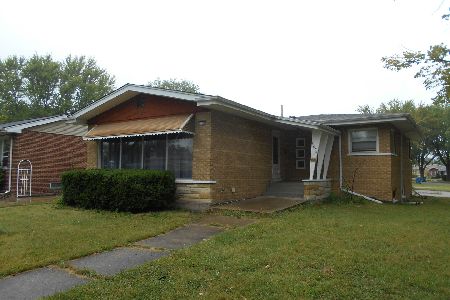864 Willow Drive, Chicago Heights, Illinois 60411
$185,000
|
Sold
|
|
| Status: | Closed |
| Sqft: | 1,148 |
| Cost/Sqft: | $162 |
| Beds: | 3 |
| Baths: | 2 |
| Year Built: | 1957 |
| Property Taxes: | $3,385 |
| Days On Market: | 1731 |
| Lot Size: | 0,17 |
Description
So special, 3 bedroom 2 bath split level that has been beautifully rehabbed from top to bottom. You will love the new designer windows, the gracious eat in kitchen with new white cabinets, stain resistant flooring, LG stainless appliances and granite counters. The living room and bedrooms have hardwood floors, each bedroom with ceiling fans, maple trim and doors. 2 updated baths with tile surrounds in the newest colors and new fixtures and lighting. The lower level has an ample family room, large storage area that can be used as a home office or study space for the home learners, plus a separate laundry area. The other "news" include the roof, gutters, electric panel upgrade, plumbing fixtures, energy efficient water heater and side door with beveled glass. This home is mostly brick with some aluminum siding. Side drive for many visitors, big backyard for the family with a huge shed for extra storage. It is a 1 car garage with extra storage room and an entry door to the back yard. You will not be disappointed and may meet your needs for many years to come. Just a lovely gracious home to call your own.
Property Specifics
| Single Family | |
| — | |
| Traditional | |
| 1957 | |
| Partial | |
| SPLIT LEVEL | |
| No | |
| 0.17 |
| Cook | |
| Olympia Highlands | |
| — / Not Applicable | |
| None | |
| Lake Michigan | |
| Public Sewer | |
| 11113059 | |
| 32173150190000 |
Property History
| DATE: | EVENT: | PRICE: | SOURCE: |
|---|---|---|---|
| 24 Jul, 2020 | Sold | $79,900 | MRED MLS |
| 25 Jun, 2020 | Under contract | $79,900 | MRED MLS |
| — | Last price change | $81,900 | MRED MLS |
| 11 Mar, 2020 | Listed for sale | $119,900 | MRED MLS |
| 6 Aug, 2021 | Sold | $185,000 | MRED MLS |
| 8 Jun, 2021 | Under contract | $185,900 | MRED MLS |
| 5 Jun, 2021 | Listed for sale | $185,900 | MRED MLS |





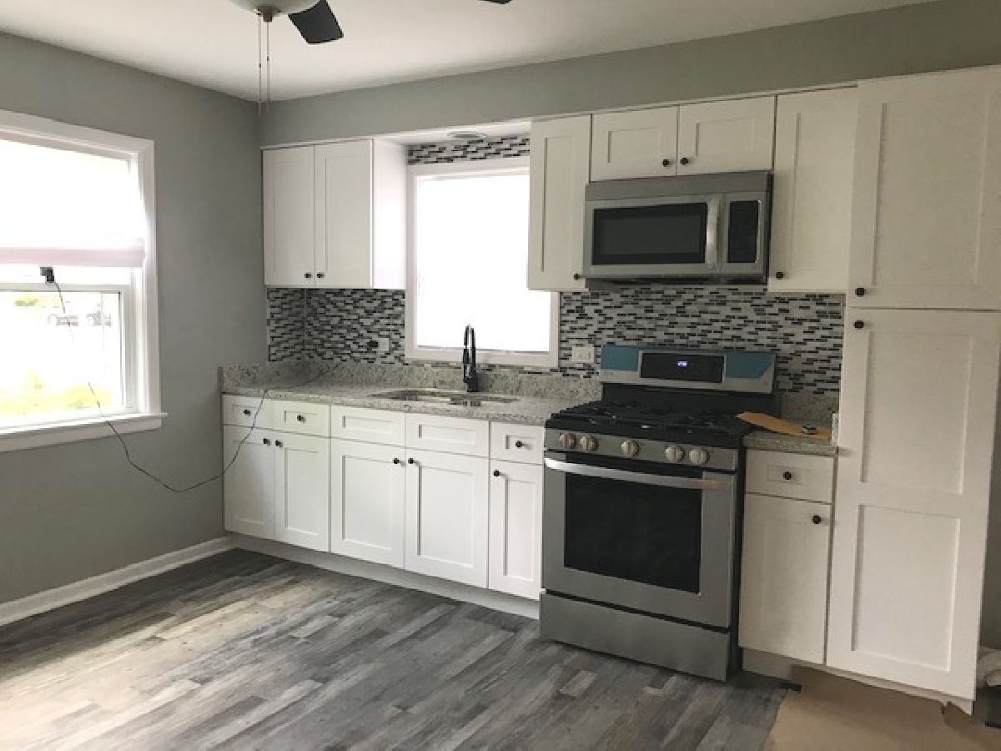

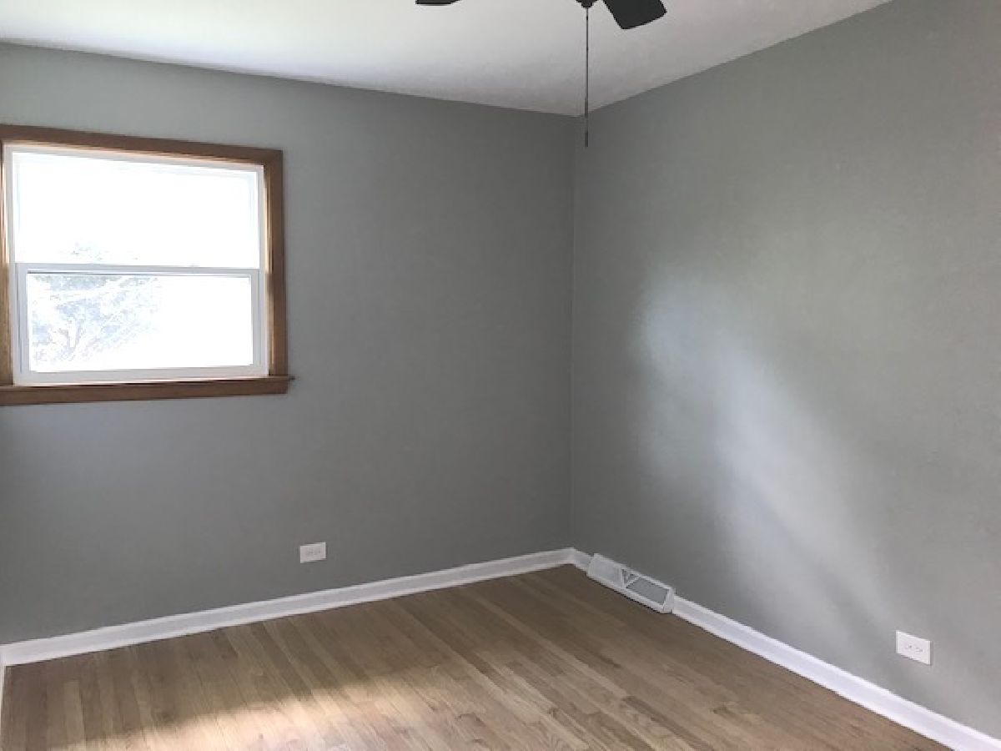
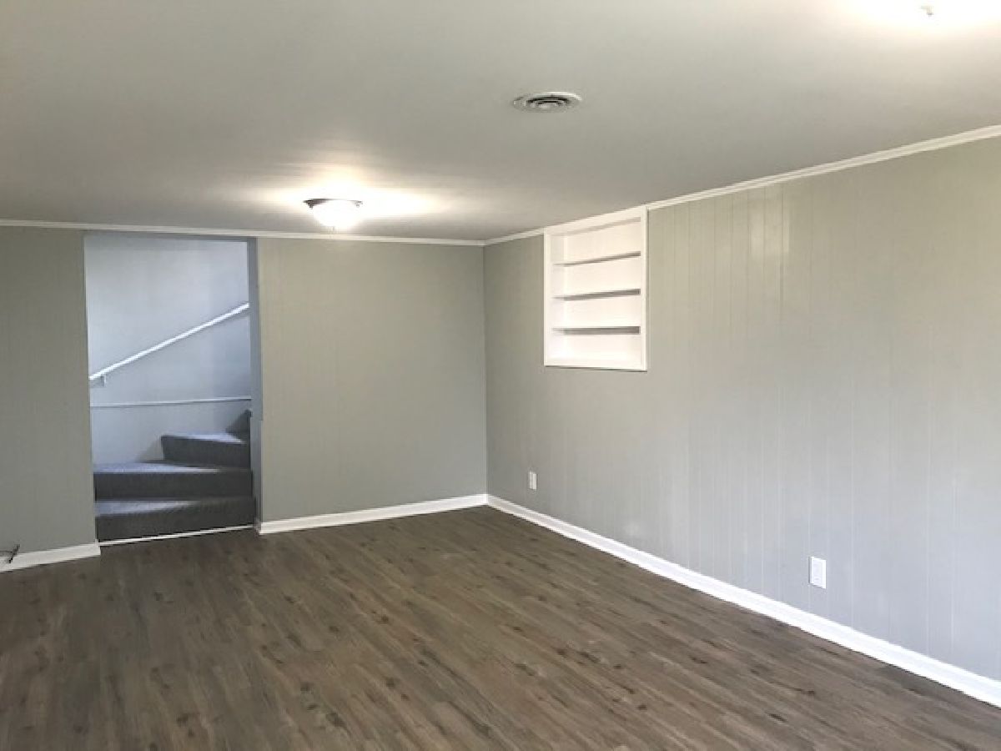

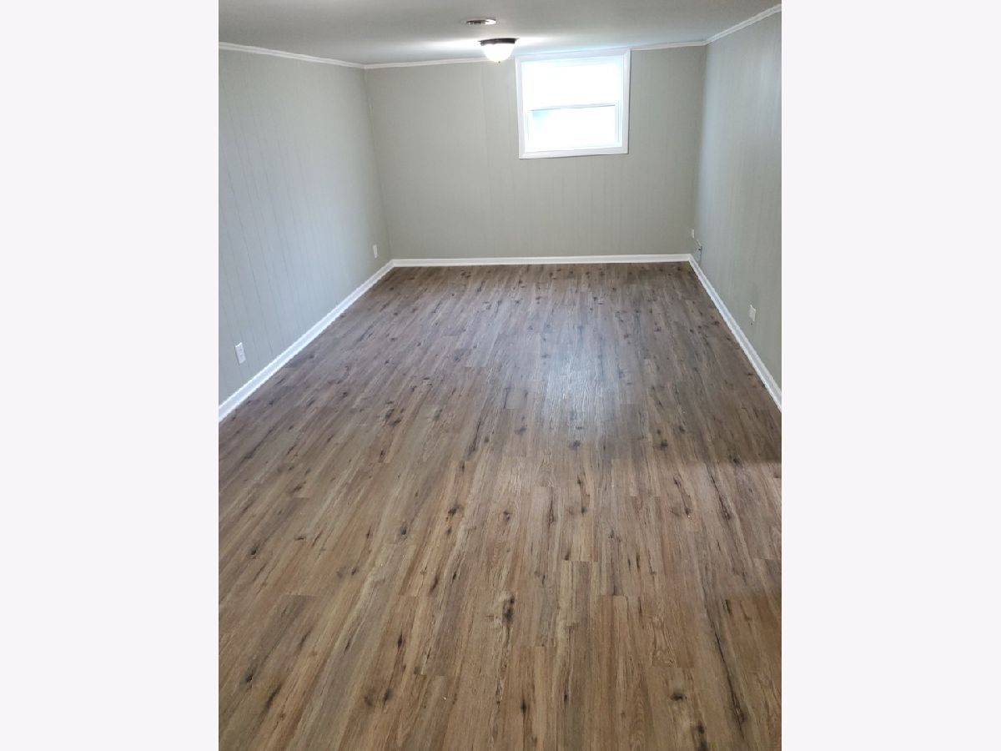







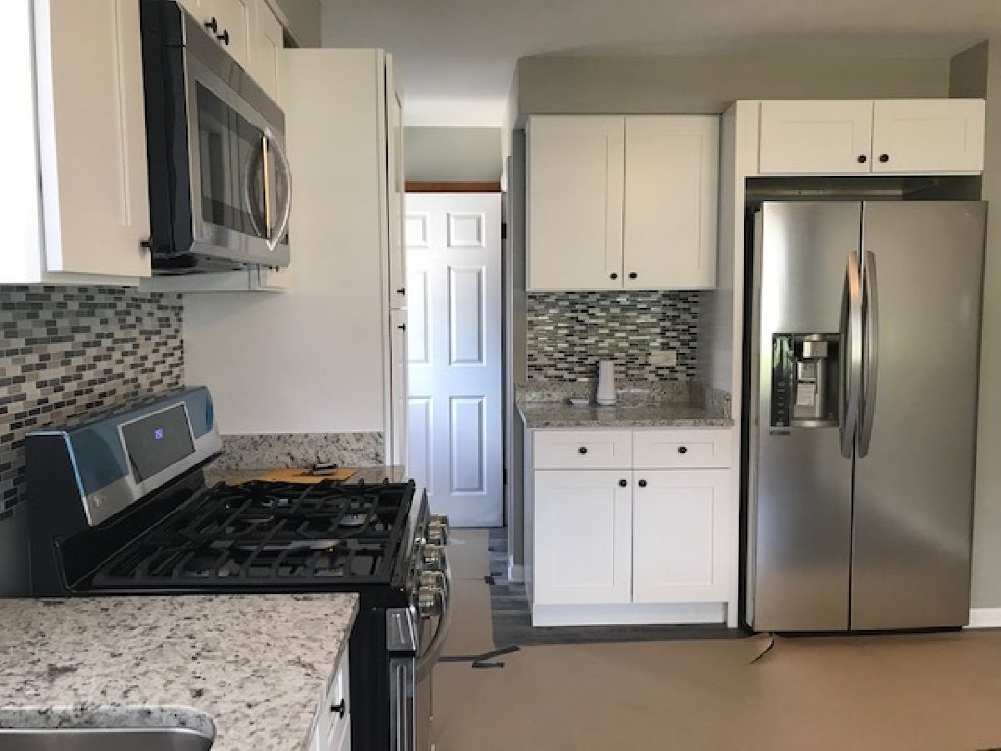

Room Specifics
Total Bedrooms: 3
Bedrooms Above Ground: 3
Bedrooms Below Ground: 0
Dimensions: —
Floor Type: Hardwood
Dimensions: —
Floor Type: Hardwood
Full Bathrooms: 2
Bathroom Amenities: —
Bathroom in Basement: 1
Rooms: Storage
Basement Description: Partially Finished
Other Specifics
| 1 | |
| Concrete Perimeter | |
| Concrete | |
| Storms/Screens | |
| Sidewalks,Streetlights | |
| 60X125 | |
| Unfinished | |
| None | |
| Hardwood Floors, Some Wood Floors, Granite Counters | |
| Range, Microwave, Refrigerator, Stainless Steel Appliance(s) | |
| Not in DB | |
| — | |
| — | |
| — | |
| — |
Tax History
| Year | Property Taxes |
|---|---|
| 2020 | $3,215 |
| 2021 | $3,385 |
Contact Agent
Nearby Similar Homes
Nearby Sold Comparables
Contact Agent
Listing Provided By
RE/MAX 1st Service

