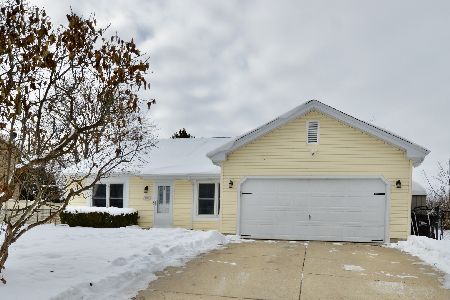8640 Belfield Road, Lakewood, Illinois 60014
$650,000
|
Sold
|
|
| Status: | Closed |
| Sqft: | 5,731 |
| Cost/Sqft: | $117 |
| Beds: | 5 |
| Baths: | 5 |
| Year Built: | 2014 |
| Property Taxes: | $22,840 |
| Days On Market: | 2778 |
| Lot Size: | 0,88 |
Description
LUXURY | STYLE | SOPHISTICATION | QUALITY This fabulous luxury home in The Reserves of Lakewood offers resort living, every day! The attention to every last detail throughout the home is outstanding. Exceptional entertainment floor plan. Wall of windows overlooking backyard. Master suite with fireplace, spa ensuite and secluded retreat. Formals, sun room, media room, game room, exercise room, 5 bedrooms, 5 baths, 4 fireplaces, 5" oak floors throughout, custom millwork and finishes, and window treatments. Resort-style outdoor living with pool, spa, waterfalls and covered patio. Deck overlooks the idyllic views of ponds just beyond the yard. For the most discerning buyer!
Property Specifics
| Single Family | |
| — | |
| — | |
| 2014 | |
| Full,Walkout | |
| — | |
| No | |
| 0.88 |
| Mc Henry | |
| The Reserve Of Lakewood | |
| 0 / Not Applicable | |
| None | |
| Public | |
| Public Sewer | |
| 09991772 | |
| 1813126003 |
Nearby Schools
| NAME: | DISTRICT: | DISTANCE: | |
|---|---|---|---|
|
Grade School
West Elementary School |
47 | — | |
|
Middle School
Richard F Bernotas Middle School |
47 | Not in DB | |
|
High School
Crystal Lake Central High School |
155 | Not in DB | |
Property History
| DATE: | EVENT: | PRICE: | SOURCE: |
|---|---|---|---|
| 17 Aug, 2018 | Sold | $650,000 | MRED MLS |
| 7 Jul, 2018 | Under contract | $669,900 | MRED MLS |
| 20 Jun, 2018 | Listed for sale | $669,900 | MRED MLS |
Room Specifics
Total Bedrooms: 5
Bedrooms Above Ground: 5
Bedrooms Below Ground: 0
Dimensions: —
Floor Type: Hardwood
Dimensions: —
Floor Type: Hardwood
Dimensions: —
Floor Type: Hardwood
Dimensions: —
Floor Type: —
Full Bathrooms: 5
Bathroom Amenities: Whirlpool,Separate Shower,Double Sink,Garden Tub,Full Body Spray Shower,Soaking Tub
Bathroom in Basement: 1
Rooms: Bedroom 5,Eating Area,Foyer,Mud Room,Study,Recreation Room,Exercise Room,Sun Room,Theatre Room
Basement Description: Finished,Exterior Access
Other Specifics
| 3.5 | |
| Concrete Perimeter | |
| Asphalt,Side Drive | |
| Balcony, Deck, Hot Tub, Stamped Concrete Patio, In Ground Pool | |
| Fenced Yard,Water View | |
| 150X257* | |
| Unfinished | |
| Full | |
| Vaulted/Cathedral Ceilings, Bar-Wet, Hardwood Floors, First Floor Bedroom, In-Law Arrangement, First Floor Full Bath | |
| Double Oven, Range, Microwave, Dishwasher, High End Refrigerator, Washer, Dryer, Disposal, Stainless Steel Appliance(s), Cooktop, Built-In Oven, Range Hood | |
| Not in DB | |
| Street Lights, Street Paved | |
| — | |
| — | |
| Wood Burning Stove, Gas Starter |
Tax History
| Year | Property Taxes |
|---|---|
| 2018 | $22,840 |
Contact Agent
Nearby Similar Homes
Nearby Sold Comparables
Contact Agent
Listing Provided By
Berkshire Hathaway HomeServices Starck Real Estate









