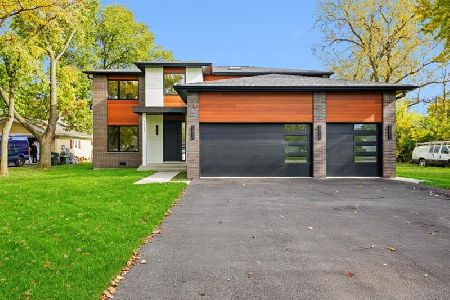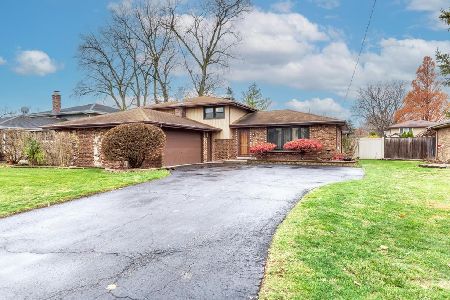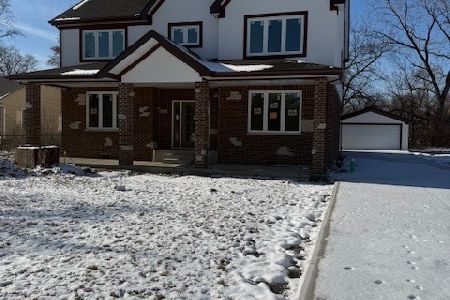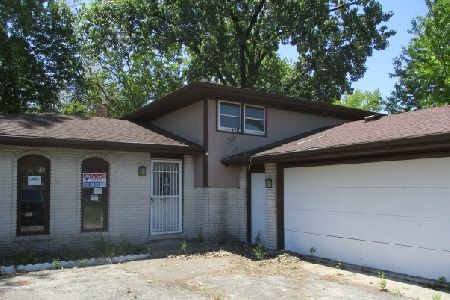8641 71st Street, Justice, Illinois 60458
$188,000
|
Sold
|
|
| Status: | Closed |
| Sqft: | 1,296 |
| Cost/Sqft: | $154 |
| Beds: | 3 |
| Baths: | 2 |
| Year Built: | 1976 |
| Property Taxes: | $4,528 |
| Days On Market: | 2824 |
| Lot Size: | 0,00 |
Description
Great Buy Split Level on Huge Private Lot!! Features Hardwood Flooring in the Formal Living & Separate Dining Room area. Eat In Kitchen has ample amount of cabinets, updated Granite Counter Tops, pantry and all appliances. Lower Level holds Great Family Room with Wood Burning Fireplace to cozy up to, Full Laundry room and 2nd Full Bathroom, Second Level has 3 Good Sized Bedrooms and Shared, Ceramic tiled Master Bathroom. Updated Sliding Glass Door off Dining Room leads you to a Large Cement Patio covered by a Pergola for you to enjoy your BBQ's in the Huge, Fully Fenced Back Yard. 2 Car Attached Garage, Side, Cement Driveway, Big Shed in the Yard for extra storage needs plus a Cement Crawl. Close to Transportation, Shopping and Expressway. Did we mention the Grand, Private Corner Lot!! Property is being Sold "AS IS" Updates include: 2 yr HWH, Furnace 6 years, 5 year A/C, Back Reinforced Fence 3 years, Hardie Board Exterior 5 years, Sliding Door & Family Room Windows 7 years
Property Specifics
| Single Family | |
| — | |
| Tri-Level | |
| 1976 | |
| None | |
| SPLIT LEVEL | |
| No | |
| — |
| Cook | |
| — | |
| 0 / Not Applicable | |
| None | |
| Lake Michigan,Public | |
| Public Sewer | |
| 09925275 | |
| 18261050150000 |
Nearby Schools
| NAME: | DISTRICT: | DISTANCE: | |
|---|---|---|---|
|
Grade School
Frank A Brodnicki Elementary Sch |
109 | — | |
|
Middle School
Geo T Wilkins Junior High School |
109 | Not in DB | |
|
High School
Argo Community High School |
217 | Not in DB | |
Property History
| DATE: | EVENT: | PRICE: | SOURCE: |
|---|---|---|---|
| 26 Jul, 2018 | Sold | $188,000 | MRED MLS |
| 16 May, 2018 | Under contract | $199,999 | MRED MLS |
| — | Last price change | $210,000 | MRED MLS |
| 23 Apr, 2018 | Listed for sale | $210,000 | MRED MLS |
Room Specifics
Total Bedrooms: 3
Bedrooms Above Ground: 3
Bedrooms Below Ground: 0
Dimensions: —
Floor Type: Wood Laminate
Dimensions: —
Floor Type: Wood Laminate
Full Bathrooms: 2
Bathroom Amenities: —
Bathroom in Basement: 0
Rooms: No additional rooms
Basement Description: Crawl
Other Specifics
| 2 | |
| Concrete Perimeter | |
| Concrete | |
| Patio, Gazebo | |
| Cul-De-Sac,Fenced Yard | |
| 88X133 | |
| — | |
| None | |
| Hardwood Floors, Wood Laminate Floors | |
| Range, Dishwasher, Refrigerator, Washer, Dryer | |
| Not in DB | |
| Street Paved | |
| — | |
| — | |
| — |
Tax History
| Year | Property Taxes |
|---|---|
| 2018 | $4,528 |
Contact Agent
Nearby Similar Homes
Nearby Sold Comparables
Contact Agent
Listing Provided By
RE/MAX 1st Service








