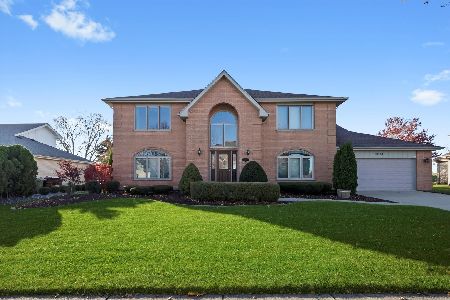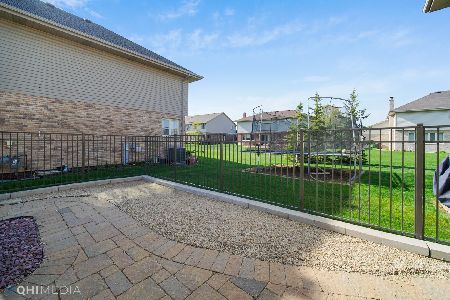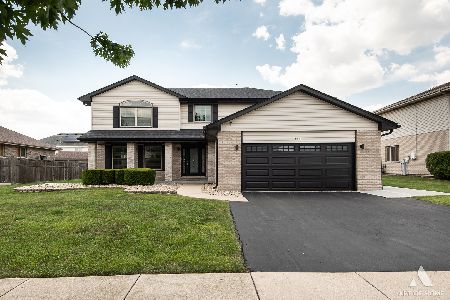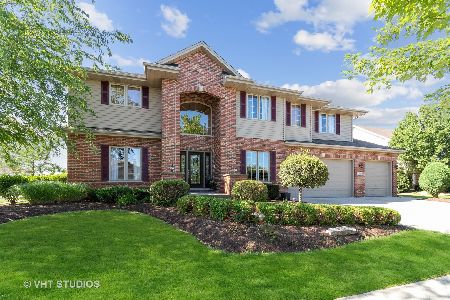8642 Scheer Drive, Tinley Park, Illinois 60487
$338,000
|
Sold
|
|
| Status: | Closed |
| Sqft: | 2,229 |
| Cost/Sqft: | $153 |
| Beds: | 4 |
| Baths: | 3 |
| Year Built: | 2006 |
| Property Taxes: | $9,770 |
| Days On Market: | 2425 |
| Lot Size: | 0,00 |
Description
This beloved and well-maintained four bedroom, two-and-a-half bathroom, single-family home is located in Tinley Park. The beautiful and bright ranch boasts a main-level office, separate dining and family room, an additional designated eat-in kitchen area, an island, and a large skylight directly above it. All four bedrooms are just up a short set of stairs which elevate the rooms, creating a slight separation from the rest of the house. The master bedroom has its own spacious double sink en suite with a shower and separate tub. The huge, full-finished basement has tons of room, ideal as an additional gathering space that's perfect for entertaining. The laundry room is also conveniently located on the main floor. This home sits on a gigantic, 101' x 121' lot, complete with a paved patio, enclosed fence, outdoor shed for additional storage, and an attached 3-car garage! New office, roof, gutters, skylight, washer/dryer and more.
Property Specifics
| Single Family | |
| — | |
| — | |
| 2006 | |
| — | |
| — | |
| No | |
| — |
| Cook | |
| Towne Pointe | |
| 0 / Not Applicable | |
| — | |
| — | |
| — | |
| 10386328 | |
| 27353100220000 |
Nearby Schools
| NAME: | DISTRICT: | DISTANCE: | |
|---|---|---|---|
|
Grade School
Millennium Elementary School |
140 | — | |
|
Middle School
Prairie View Middle School |
140 | Not in DB | |
|
High School
Victor J Andrew High School |
230 | Not in DB | |
Property History
| DATE: | EVENT: | PRICE: | SOURCE: |
|---|---|---|---|
| 5 Mar, 2014 | Sold | $280,000 | MRED MLS |
| 22 Jan, 2014 | Under contract | $299,900 | MRED MLS |
| — | Last price change | $324,900 | MRED MLS |
| 21 Nov, 2013 | Listed for sale | $324,900 | MRED MLS |
| 16 Jul, 2019 | Sold | $338,000 | MRED MLS |
| 15 Jun, 2019 | Under contract | $340,000 | MRED MLS |
| 6 Jun, 2019 | Listed for sale | $340,000 | MRED MLS |
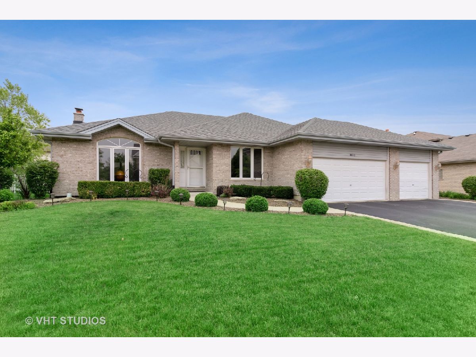
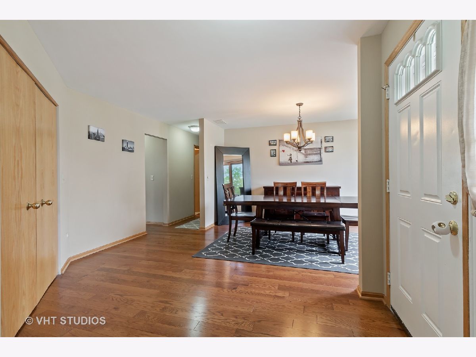
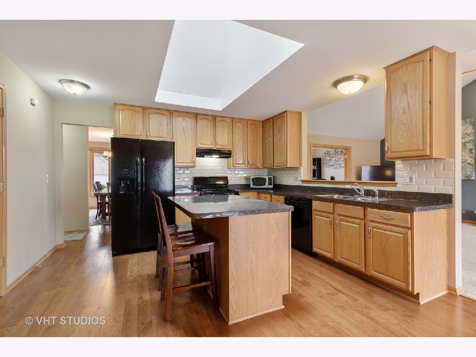
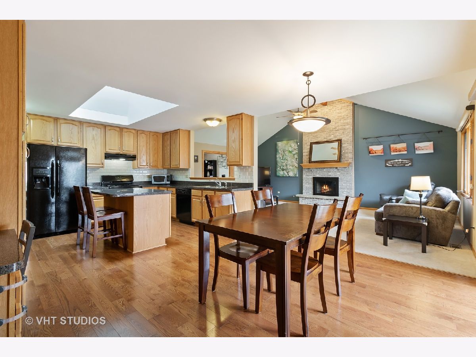
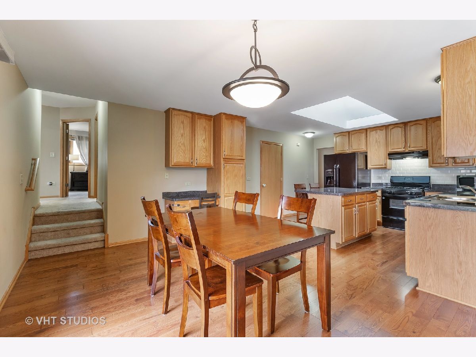
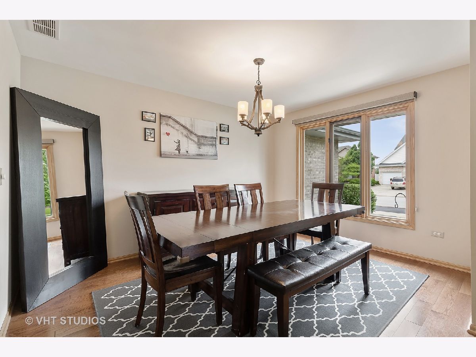
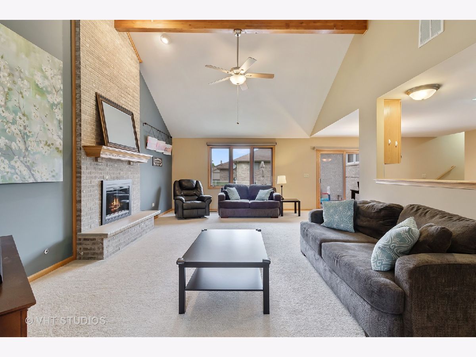
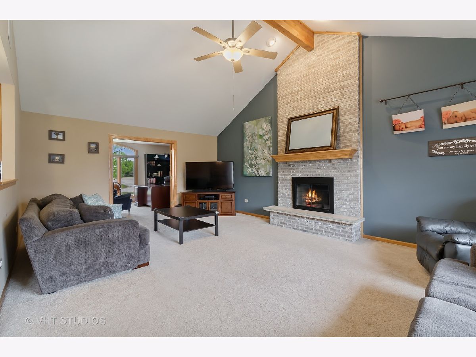
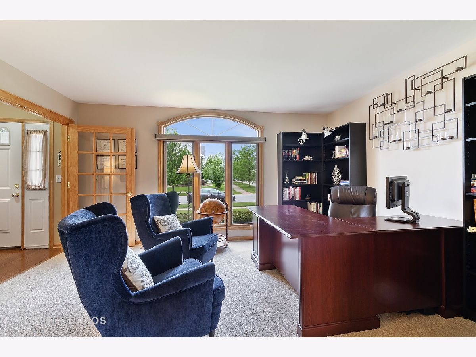
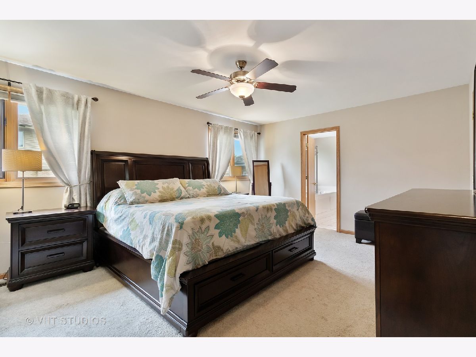
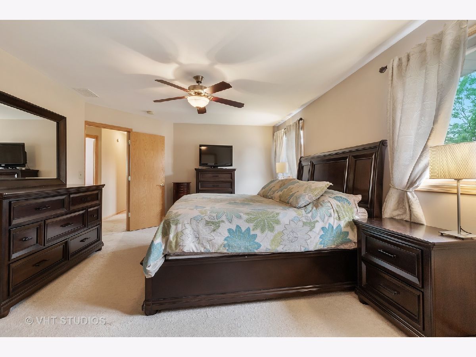
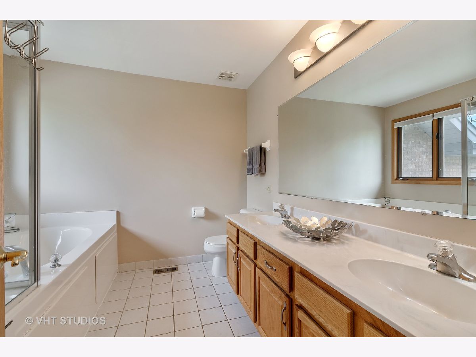
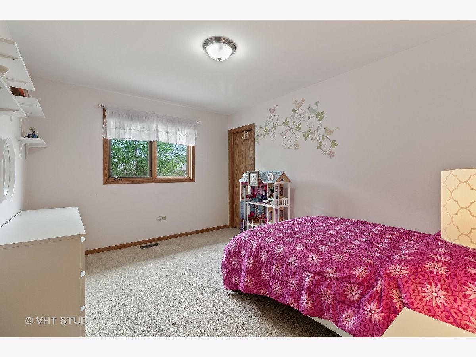
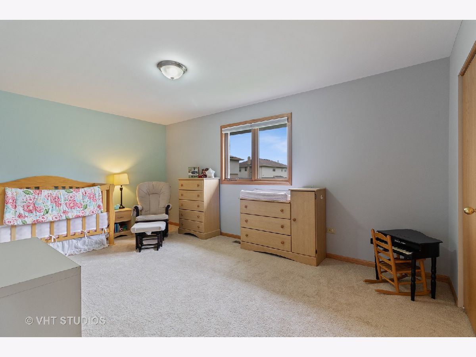
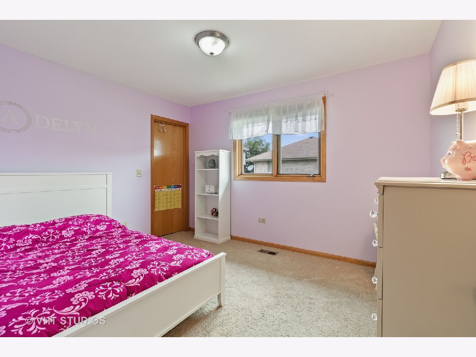
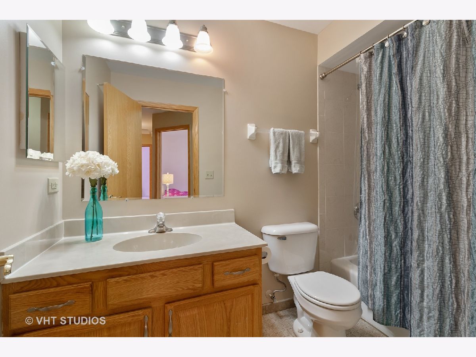
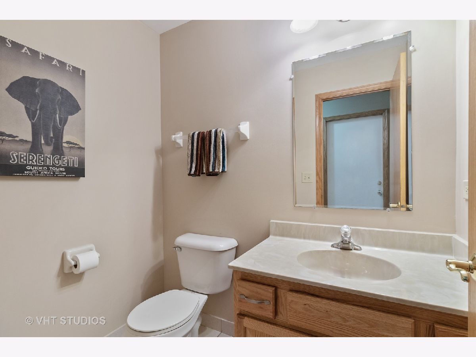
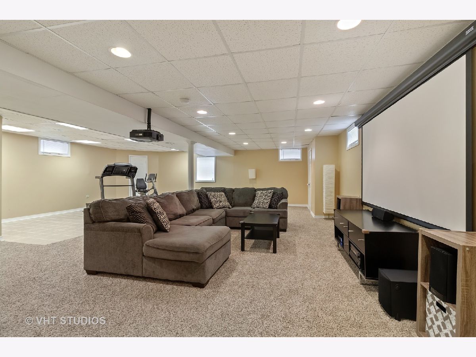
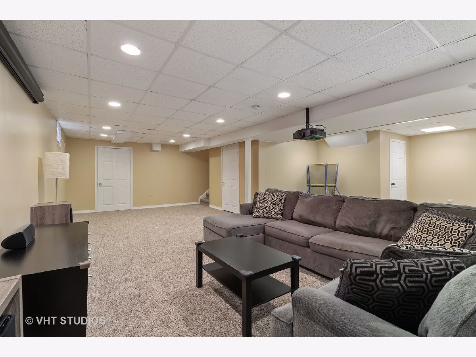
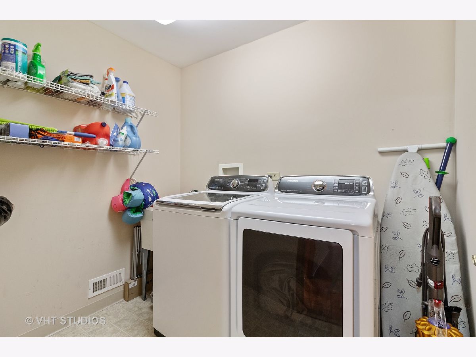
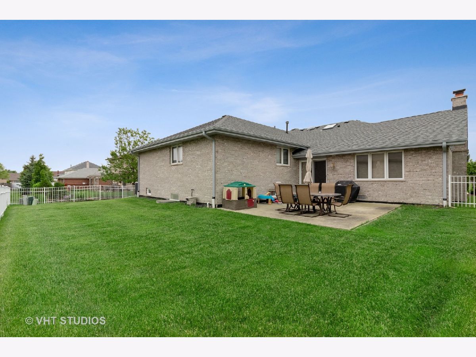
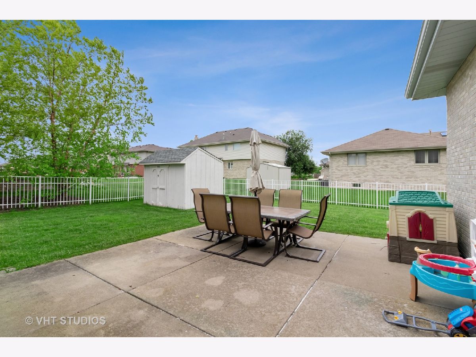
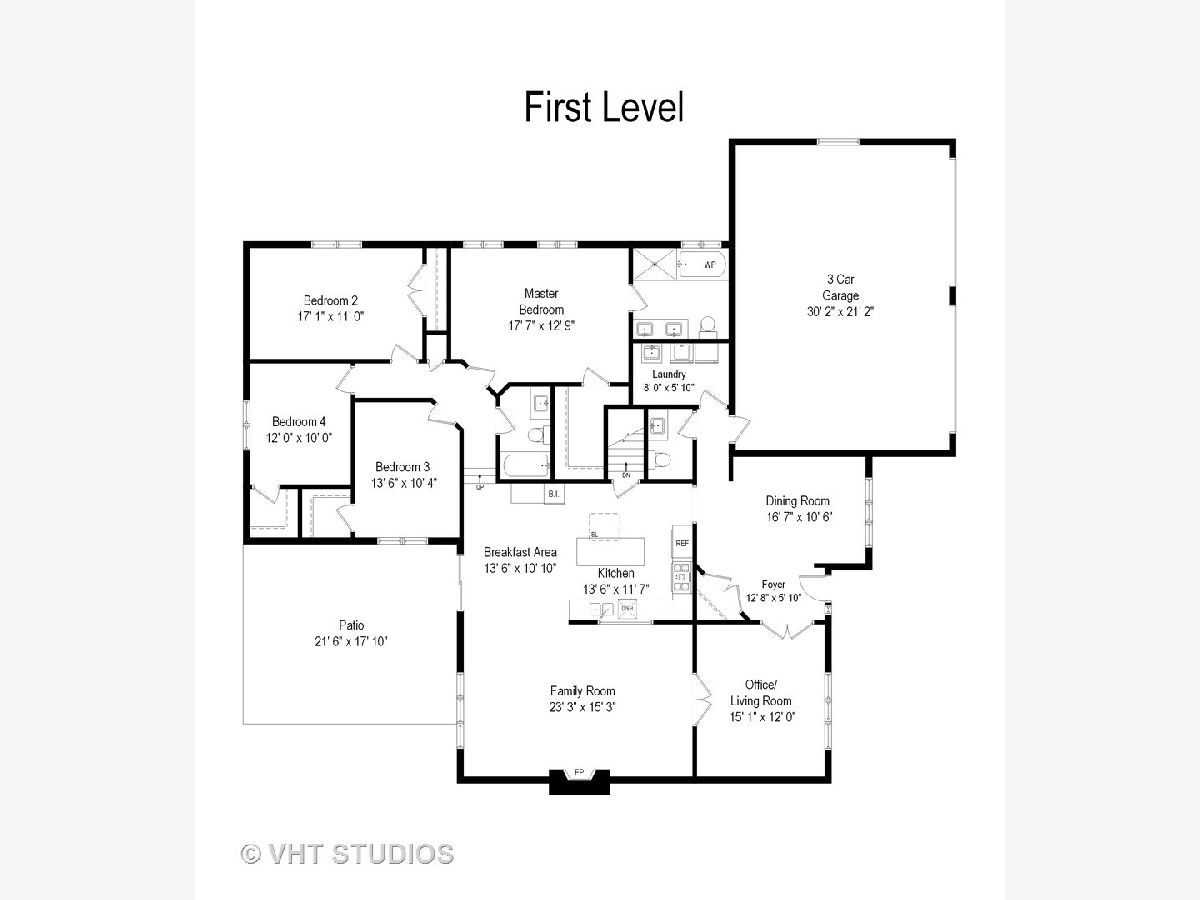
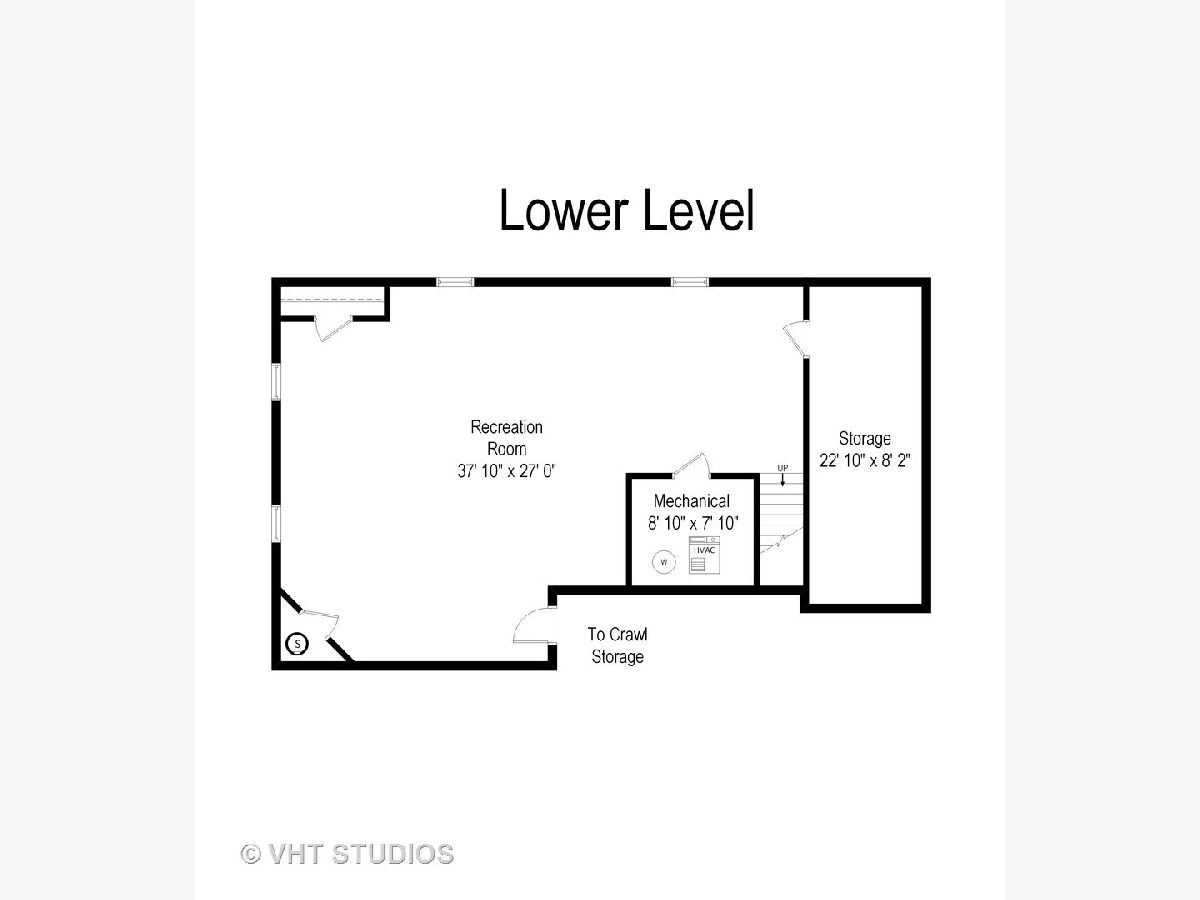
Room Specifics
Total Bedrooms: 4
Bedrooms Above Ground: 4
Bedrooms Below Ground: 0
Dimensions: —
Floor Type: —
Dimensions: —
Floor Type: —
Dimensions: —
Floor Type: —
Full Bathrooms: 3
Bathroom Amenities: Separate Shower,Double Sink,Soaking Tub
Bathroom in Basement: 0
Rooms: —
Basement Description: Finished,Crawl
Other Specifics
| 3 | |
| — | |
| Asphalt | |
| — | |
| — | |
| 101X121 | |
| — | |
| — | |
| — | |
| — | |
| Not in DB | |
| — | |
| — | |
| — | |
| — |
Tax History
| Year | Property Taxes |
|---|---|
| 2014 | $9,861 |
| 2019 | $9,770 |
Contact Agent
Nearby Similar Homes
Nearby Sold Comparables
Contact Agent
Listing Provided By
d'aprile properties

