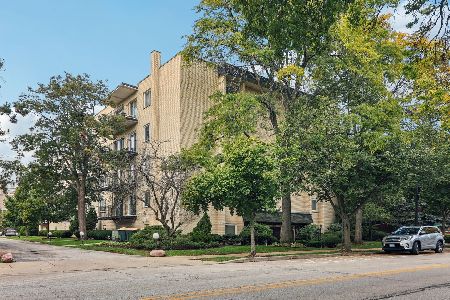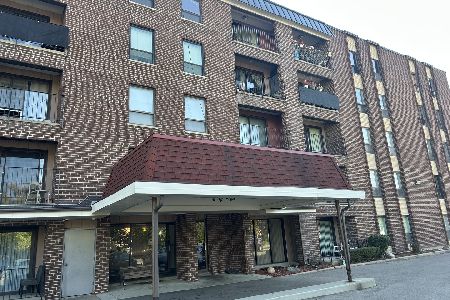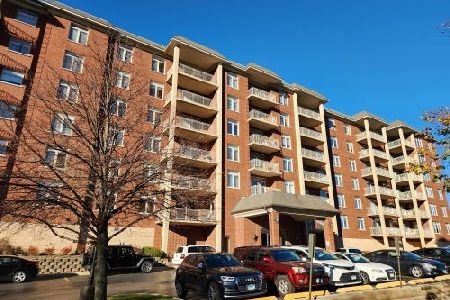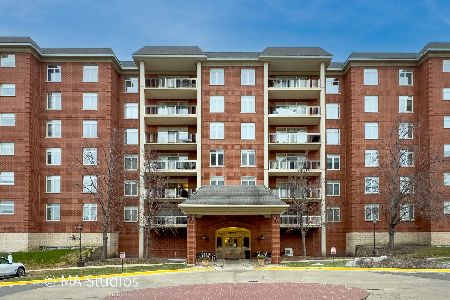8644 Narragansett Avenue, Morton Grove, Illinois 60053
$360,000
|
Sold
|
|
| Status: | Closed |
| Sqft: | 1,750 |
| Cost/Sqft: | $211 |
| Beds: | 3 |
| Baths: | 3 |
| Year Built: | 2011 |
| Property Taxes: | $9,074 |
| Days On Market: | 3639 |
| Lot Size: | 0,00 |
Description
Rarely available, the most updated & largest model in this newer townhouse complex. This highly updated, 3 story home has an amazing open floor plan. The 1st floor has a versatile room which can be a bedroom/den/office. Situated on the 2nd floor, your large kitchen w/ dark walnut cabinetry blended w/ granite counter-tops mixed w/ custom glass mosaic backsplash then finished w/ top of the line stainless steel appliances. Also, an island w/ beverage cooler, breakfast bar & breakfast area. Large dining room, sun-drenched living room, & powder room. 3rd floor has large master bedroom w/ walk-in closet & ensuite master bath, along w/ 2nd bedroom & full bathroom. Top floor is a roof top deck. Lower-level w/ recreation/family room/den/office, laundry & mechanical room. Two car attached garage. Amazing location... walk to train, trails, parks, pool, restaurants, shopping. Minutes to expressway and downtown Chicago!
Property Specifics
| Condos/Townhomes | |
| 3 | |
| — | |
| 2011 | |
| Full | |
| WEBSTER | |
| No | |
| — |
| Cook | |
| The Crossings At Morton Grove | |
| 219 / Monthly | |
| Insurance,Exterior Maintenance,Lawn Care,Scavenger,Snow Removal | |
| Lake Michigan,Public | |
| Public Sewer | |
| 09138177 | |
| 10201010301051 |
Nearby Schools
| NAME: | DISTRICT: | DISTANCE: | |
|---|---|---|---|
|
Grade School
Park View Elementary School |
70 | — | |
|
Middle School
Park View Elementary School |
70 | Not in DB | |
|
High School
Niles West High School |
219 | Not in DB | |
Property History
| DATE: | EVENT: | PRICE: | SOURCE: |
|---|---|---|---|
| 25 Mar, 2016 | Sold | $360,000 | MRED MLS |
| 19 Feb, 2016 | Under contract | $369,900 | MRED MLS |
| 12 Feb, 2016 | Listed for sale | $369,900 | MRED MLS |
Room Specifics
Total Bedrooms: 3
Bedrooms Above Ground: 3
Bedrooms Below Ground: 0
Dimensions: —
Floor Type: Carpet
Dimensions: —
Floor Type: Hardwood
Full Bathrooms: 3
Bathroom Amenities: Separate Shower,Double Sink,Soaking Tub
Bathroom in Basement: 0
Rooms: Office
Basement Description: Unfinished
Other Specifics
| 2 | |
| Concrete Perimeter | |
| Asphalt,Shared | |
| Balcony, Deck, Roof Deck, Storms/Screens | |
| Landscaped | |
| CONDO | |
| — | |
| Full | |
| Hardwood Floors, Second Floor Laundry, Laundry Hook-Up in Unit, Storage | |
| Range, Microwave, Dishwasher, Refrigerator, Washer, Dryer, Disposal, Stainless Steel Appliance(s), Wine Refrigerator | |
| Not in DB | |
| — | |
| — | |
| — | |
| — |
Tax History
| Year | Property Taxes |
|---|---|
| 2016 | $9,074 |
Contact Agent
Nearby Similar Homes
Nearby Sold Comparables
Contact Agent
Listing Provided By
@properties










