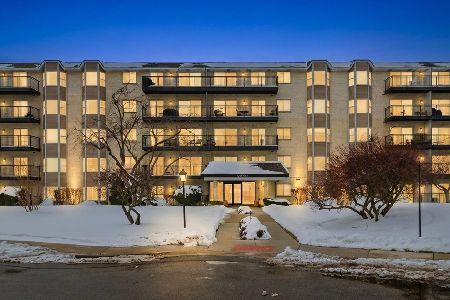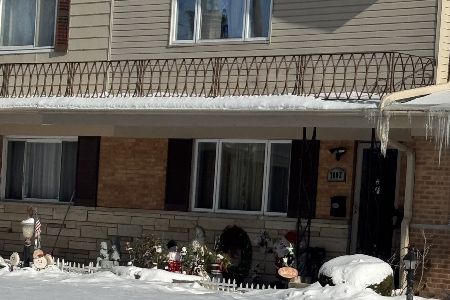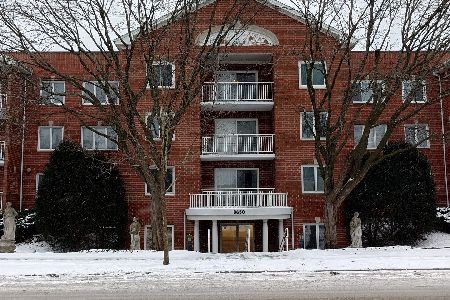8645 National Avenue, Niles, Illinois 60714
$250,000
|
Sold
|
|
| Status: | Closed |
| Sqft: | 1,203 |
| Cost/Sqft: | $208 |
| Beds: | 3 |
| Baths: | 2 |
| Year Built: | 1963 |
| Property Taxes: | $2,772 |
| Days On Market: | 2482 |
| Lot Size: | 0,00 |
Description
Affordable 3 bedroom family residence in Chesterfield Gardens. This split-level end unit has a vaulted ceiling living room/dining room area for a feeling of openness. Kitchen approx. 10 yr old with maple cabinets, ceramic tile floor and all stainless-steel appliances. Hardwood flooring under carpets in living/dining and bedrooms. Double sink vanity in main bath. The home's windows were replaced approx. 15 yrs ago with energy efficient vinyl double-pane. 3 generous bedrooms upstairs. The family room has newer wood plank look ceramic tile flooring. Large patio area, yard with storage shed for lawn equipment. Roof approx. 5 yrs old. Utility room has room to expand 1/2 bath into a full bath. Crawl space. Long-time owners hate to leave. Needs decor updates but a solid value! Roll up your sleeves and make this a beauty! Furnace, A/C, Washer all replaced 2018. Sold as-is, but very livable.
Property Specifics
| Condos/Townhomes | |
| 3 | |
| — | |
| 1963 | |
| English | |
| END SPLIT-LEVEL | |
| No | |
| — |
| Cook | |
| Chesterfield Gardens | |
| 0 / Monthly | |
| None | |
| Lake Michigan,Public | |
| Public Sewer | |
| 10348214 | |
| 10191250880000 |
Nearby Schools
| NAME: | DISTRICT: | DISTANCE: | |
|---|---|---|---|
|
Grade School
Hynes Elementary School |
67 | — | |
|
Middle School
Golf Middle School |
67 | Not in DB | |
|
High School
Niles North High School |
219 | Not in DB | |
Property History
| DATE: | EVENT: | PRICE: | SOURCE: |
|---|---|---|---|
| 11 Jul, 2019 | Sold | $250,000 | MRED MLS |
| 14 May, 2019 | Under contract | $250,000 | MRED MLS |
| 18 Apr, 2019 | Listed for sale | $250,000 | MRED MLS |
Room Specifics
Total Bedrooms: 3
Bedrooms Above Ground: 3
Bedrooms Below Ground: 0
Dimensions: —
Floor Type: Carpet
Dimensions: —
Floor Type: Carpet
Full Bathrooms: 2
Bathroom Amenities: Double Sink
Bathroom in Basement: 1
Rooms: Utility Room-Lower Level
Basement Description: Partially Finished,Crawl
Other Specifics
| — | |
| — | |
| — | |
| Patio | |
| — | |
| 98'X60'X98'X60' | |
| — | |
| — | |
| Vaulted/Cathedral Ceilings, Hardwood Floors, Laundry Hook-Up in Unit, Storage | |
| Range, Microwave, Dishwasher, Refrigerator, Washer, Dryer | |
| Not in DB | |
| — | |
| — | |
| — | |
| — |
Tax History
| Year | Property Taxes |
|---|---|
| 2019 | $2,772 |
Contact Agent
Nearby Similar Homes
Nearby Sold Comparables
Contact Agent
Listing Provided By
Baird & Warner






