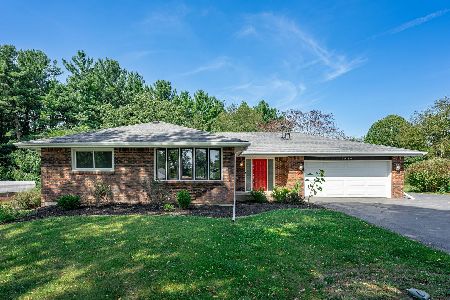8646 Centaur Drive, Belvidere, Illinois 61008
$172,900
|
Sold
|
|
| Status: | Closed |
| Sqft: | 1,509 |
| Cost/Sqft: | $115 |
| Beds: | 4 |
| Baths: | 3 |
| Year Built: | 1974 |
| Property Taxes: | $4,252 |
| Days On Market: | 2329 |
| Lot Size: | 0,64 |
Description
Beautiful park setting, tree lined lot, brick ranch home with full walk out lower level, combination living & dining room with new flooring from foyer thru kitchen & dining room, open to the family room with Brick fireplace. Kitchen recently update with new white cabinets, SS appliances, pantry & island. sliders to the supersized large deck with fantastic view of the yard. Full walk out lower level with recreation room with full brick fireplace with sliders to the patio. 2nd kitchen area 2 additional bedrooms and full bath, Laundry on Main & LL level. Lots of storage, Shed, Extra siding parking area. Great location, off Olson Rd, in lovely small established neighborhood.
Property Specifics
| Single Family | |
| — | |
| — | |
| 1974 | |
| Walkout | |
| — | |
| No | |
| 0.64 |
| Boone | |
| — | |
| 0 / Not Applicable | |
| None | |
| Private Well | |
| Septic-Private | |
| 10438270 | |
| 0519277027 |
Nearby Schools
| NAME: | DISTRICT: | DISTANCE: | |
|---|---|---|---|
|
Grade School
Seth Whitman Elementary School |
100 | — | |
|
Middle School
Belvidere South Middle School |
100 | Not in DB | |
|
High School
Belvidere North High School |
100 | Not in DB | |
Property History
| DATE: | EVENT: | PRICE: | SOURCE: |
|---|---|---|---|
| 28 Aug, 2015 | Sold | $139,900 | MRED MLS |
| 11 Jul, 2015 | Under contract | $139,900 | MRED MLS |
| 1 Jul, 2015 | Listed for sale | $139,900 | MRED MLS |
| 16 Aug, 2019 | Sold | $172,900 | MRED MLS |
| 9 Jul, 2019 | Under contract | $172,900 | MRED MLS |
| 2 Jul, 2019 | Listed for sale | $172,900 | MRED MLS |
| 9 Oct, 2024 | Sold | $255,000 | MRED MLS |
| 18 Sep, 2024 | Under contract | $249,900 | MRED MLS |
| 14 Sep, 2024 | Listed for sale | $249,900 | MRED MLS |
Room Specifics
Total Bedrooms: 4
Bedrooms Above Ground: 4
Bedrooms Below Ground: 0
Dimensions: —
Floor Type: —
Dimensions: —
Floor Type: —
Dimensions: —
Floor Type: —
Full Bathrooms: 3
Bathroom Amenities: —
Bathroom in Basement: 1
Rooms: Recreation Room,Bonus Room
Basement Description: Finished
Other Specifics
| 2 | |
| Concrete Perimeter | |
| — | |
| Deck, Patio | |
| Wooded | |
| 63.8X143.86X148.72X149.90 | |
| — | |
| Full | |
| First Floor Laundry | |
| Range, Microwave, Dishwasher, Refrigerator, Washer, Dryer | |
| Not in DB | |
| — | |
| — | |
| — | |
| — |
Tax History
| Year | Property Taxes |
|---|---|
| 2015 | $2,994 |
| 2019 | $4,252 |
| 2024 | $5,369 |
Contact Agent
Nearby Similar Homes
Nearby Sold Comparables
Contact Agent
Listing Provided By
Berkshire Hathaway HomeServices Starck Real Estate




