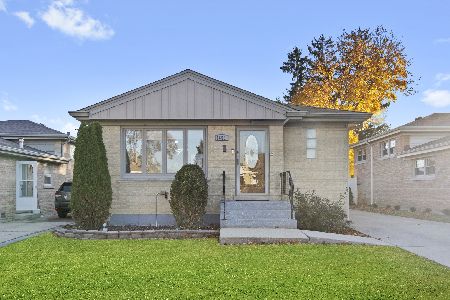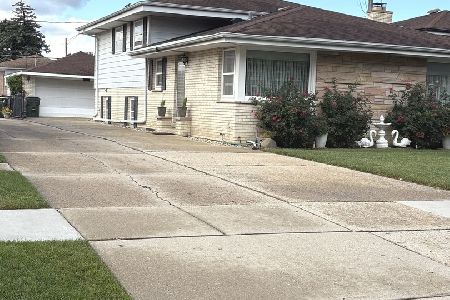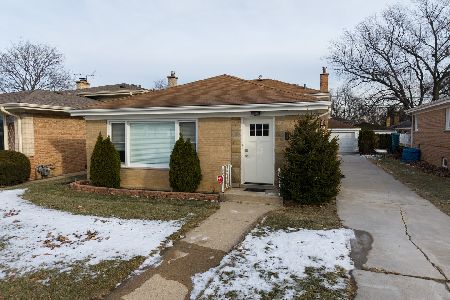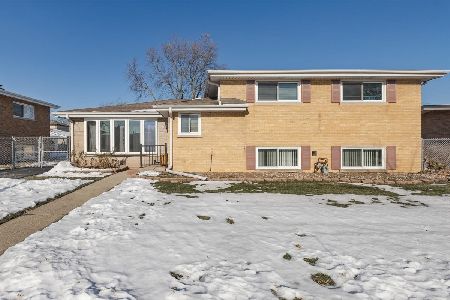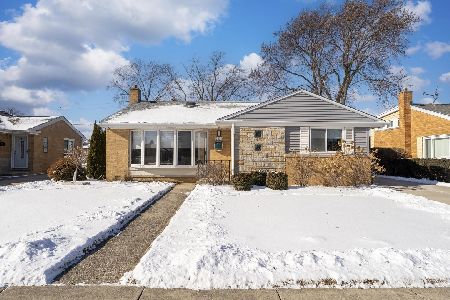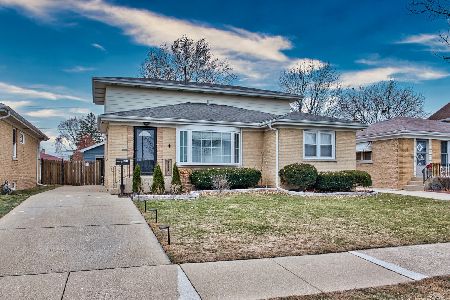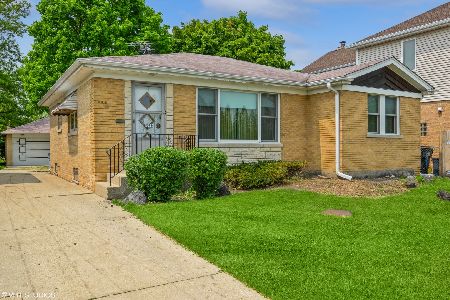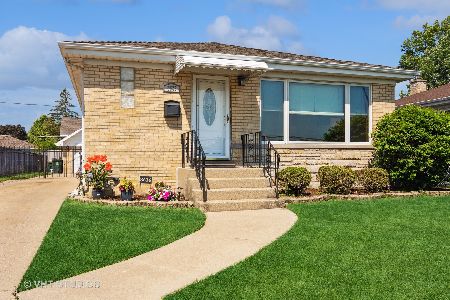8646 Ozark Avenue, Niles, Illinois 60714
$450,000
|
Sold
|
|
| Status: | Closed |
| Sqft: | 1,755 |
| Cost/Sqft: | $262 |
| Beds: | 4 |
| Baths: | 3 |
| Year Built: | 1956 |
| Property Taxes: | $6,552 |
| Days On Market: | 1325 |
| Lot Size: | 0,15 |
Description
Security and lots of room! Gated, beautiful 4 bedroom, 2-story home updated, cared for and maintained to the finest detail. The main floor features a beautiful living room with dining nook, gorgeous hardwood floors and custom dimensional bay window treatments. Adjacent is the formal dining room with custom built wrap-around banister leading to the 2nd floor addition. The kitchen features luxury vinyl flooring, tiled backsplash, SS LG appliances and a breakfast nook, updated in 2017 and new window in 2022. Two bedrooms on the main floor are separated with remodeled full bath and 1 half bath. Upstairs addition includes 2 bedrooms and full bath with nice sized sitting/TV room, hardwood floors throughout and all new Anderson windows with 20 yr. warranty (2017). The basement features an office, huge family room, large laundry room, storage and exterior exit door. Outside you'll find a porch and brick paver patio overlooking the yard with 6' cedar fence, gated drive, garage and huge free standing custom shed with full electrical and newer shingled roof and stain. 5-blade ceiling fans in all bedrooms and 1st floor dining nooks Mechanical updates: Parks flood control system with back up unit, pump, 1st flr furnace (2020), water heater (2020), 2nd flr A/C (2021), 1st lr A/C (2015). Maintained meticulously, freshly painted and move-in ready!
Property Specifics
| Single Family | |
| — | |
| — | |
| 1956 | |
| — | |
| — | |
| No | |
| 0.15 |
| Cook | |
| — | |
| 0 / Not Applicable | |
| — | |
| — | |
| — | |
| 11439817 | |
| 09241220160000 |
Nearby Schools
| NAME: | DISTRICT: | DISTANCE: | |
|---|---|---|---|
|
Grade School
Nelson Elementary School |
63 | — | |
|
Middle School
Gemini Junior High School |
63 | Not in DB | |
|
High School
Maine East High School |
207 | Not in DB | |
Property History
| DATE: | EVENT: | PRICE: | SOURCE: |
|---|---|---|---|
| 28 Jun, 2013 | Sold | $345,000 | MRED MLS |
| 15 May, 2013 | Under contract | $354,900 | MRED MLS |
| 3 May, 2013 | Listed for sale | $354,900 | MRED MLS |
| 31 Aug, 2022 | Sold | $450,000 | MRED MLS |
| 18 Jul, 2022 | Under contract | $459,900 | MRED MLS |
| — | Last price change | $464,900 | MRED MLS |
| 18 Jun, 2022 | Listed for sale | $474,900 | MRED MLS |
| 4 Mar, 2025 | Sold | $585,000 | MRED MLS |
| 7 Feb, 2025 | Under contract | $609,999 | MRED MLS |
| — | Last price change | $634,999 | MRED MLS |
| 12 Dec, 2024 | Listed for sale | $699,900 | MRED MLS |
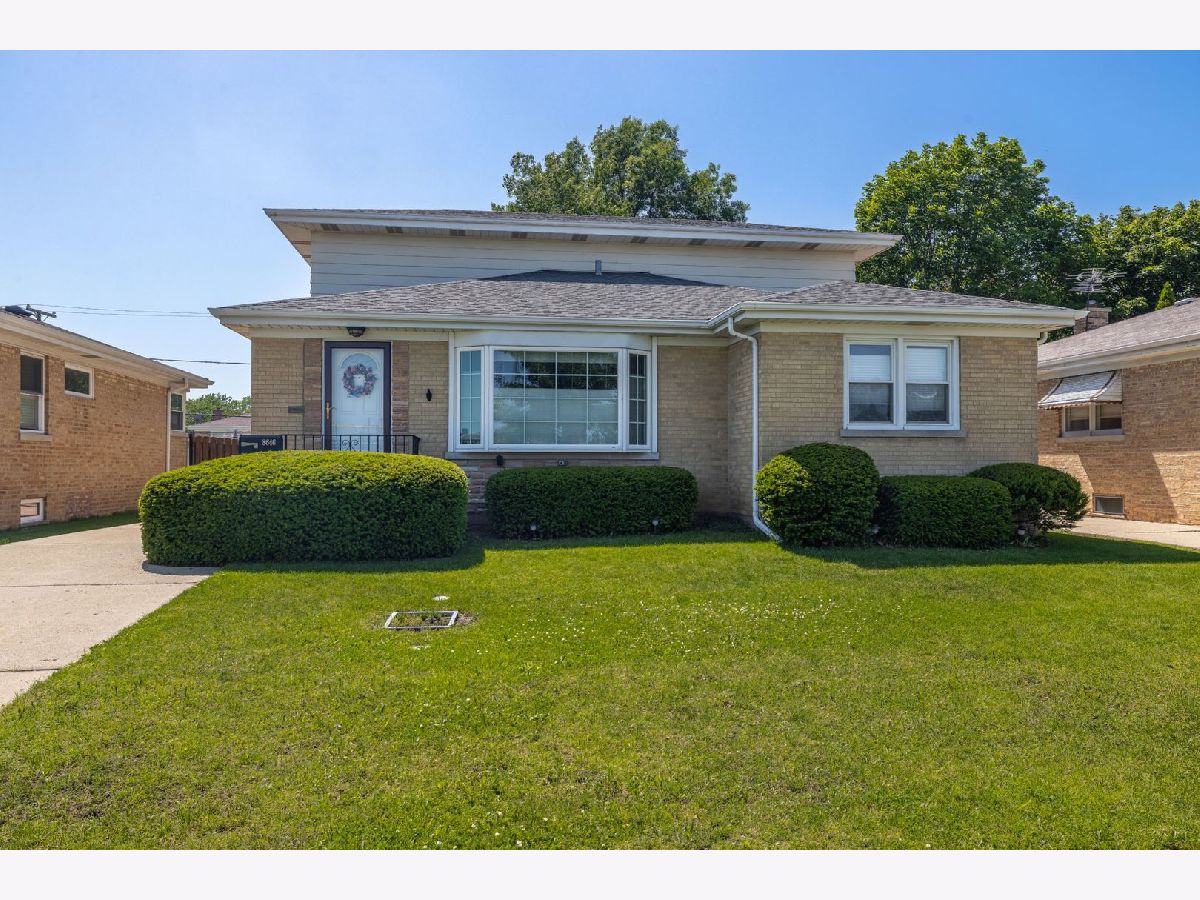

































Room Specifics
Total Bedrooms: 4
Bedrooms Above Ground: 4
Bedrooms Below Ground: 0
Dimensions: —
Floor Type: —
Dimensions: —
Floor Type: —
Dimensions: —
Floor Type: —
Full Bathrooms: 3
Bathroom Amenities: —
Bathroom in Basement: 0
Rooms: —
Basement Description: Finished
Other Specifics
| 1 | |
| — | |
| — | |
| — | |
| — | |
| 50 X 131 | |
| Full,Unfinished | |
| — | |
| — | |
| — | |
| Not in DB | |
| — | |
| — | |
| — | |
| — |
Tax History
| Year | Property Taxes |
|---|---|
| 2013 | $6,540 |
| 2022 | $6,552 |
| 2025 | $9,275 |
Contact Agent
Nearby Similar Homes
Contact Agent
Listing Provided By
Prello Realty, Inc.

