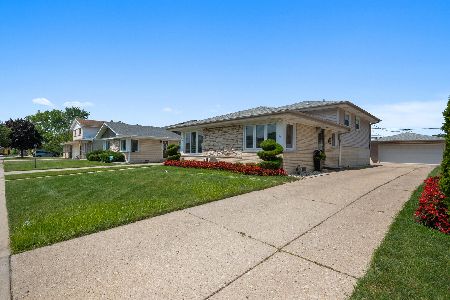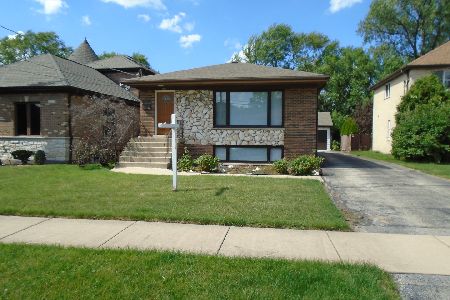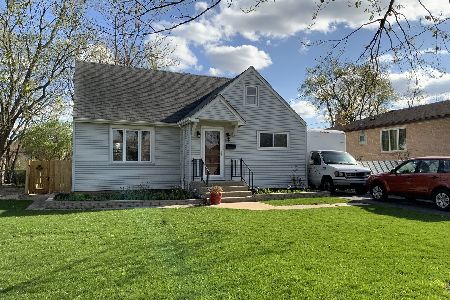8648 Sunset Road, Niles, Illinois 60714
$485,000
|
Sold
|
|
| Status: | Closed |
| Sqft: | 2,656 |
| Cost/Sqft: | $190 |
| Beds: | 4 |
| Baths: | 3 |
| Year Built: | 1991 |
| Property Taxes: | $9,316 |
| Days On Market: | 3657 |
| Lot Size: | 0,24 |
Description
Beautiful spacious home with lots of recent updates. Shows like a model. Huge eat-in kitchen with new cabinets, granite counter tops and top quality SS appliances. Hardwood floors installed last year throughout the home. Open floor plan with generous size family room overlooking waterfall pond and huge yard (please notice summer yard pictures). Tons of storage space. Enormous master suite with walk-in closet. Double vanity, granite counter top and whirlpool in master bath. Enjoy entertaining in full finished basement w/ game & rec rooms. Close to everything. This home is a true gem.
Property Specifics
| Single Family | |
| — | |
| — | |
| 1991 | |
| Full | |
| — | |
| No | |
| 0.24 |
| Cook | |
| — | |
| 0 / Not Applicable | |
| None | |
| Lake Michigan,Public | |
| Public Sewer | |
| 09117456 | |
| 09231022160000 |
Nearby Schools
| NAME: | DISTRICT: | DISTANCE: | |
|---|---|---|---|
|
Grade School
Stevenson School |
63 | — | |
|
Middle School
Gemini Junior High School |
63 | Not in DB | |
|
High School
Maine East High School |
207 | Not in DB | |
|
Alternate Elementary School
Nelson Elementary School |
— | Not in DB | |
Property History
| DATE: | EVENT: | PRICE: | SOURCE: |
|---|---|---|---|
| 22 Aug, 2014 | Sold | $456,000 | MRED MLS |
| 17 Jul, 2014 | Under contract | $469,900 | MRED MLS |
| — | Last price change | $478,000 | MRED MLS |
| 31 May, 2014 | Listed for sale | $478,000 | MRED MLS |
| 15 Mar, 2016 | Sold | $485,000 | MRED MLS |
| 27 Jan, 2016 | Under contract | $505,000 | MRED MLS |
| 15 Jan, 2016 | Listed for sale | $505,000 | MRED MLS |
Room Specifics
Total Bedrooms: 4
Bedrooms Above Ground: 4
Bedrooms Below Ground: 0
Dimensions: —
Floor Type: Hardwood
Dimensions: —
Floor Type: Hardwood
Dimensions: —
Floor Type: Hardwood
Full Bathrooms: 3
Bathroom Amenities: Whirlpool,Separate Shower,Double Sink
Bathroom in Basement: 0
Rooms: Foyer,Game Room,Recreation Room,Storage
Basement Description: Finished,Crawl
Other Specifics
| 2.5 | |
| Concrete Perimeter | |
| Concrete | |
| Patio, Storms/Screens | |
| Fenced Yard | |
| 56 X 188 | |
| — | |
| Full | |
| First Floor Laundry | |
| Range, Microwave, Dishwasher, Refrigerator, Washer, Dryer, Disposal, Stainless Steel Appliance(s) | |
| Not in DB | |
| Sidewalks, Street Lights, Street Paved | |
| — | |
| — | |
| — |
Tax History
| Year | Property Taxes |
|---|---|
| 2014 | $9,132 |
| 2016 | $9,316 |
Contact Agent
Nearby Similar Homes
Nearby Sold Comparables
Contact Agent
Listing Provided By
Realty By Design











