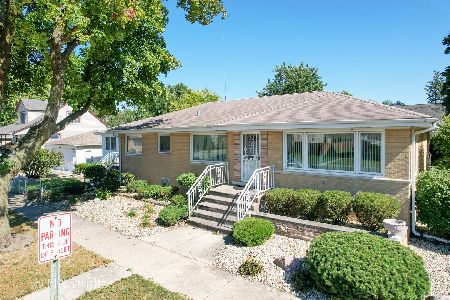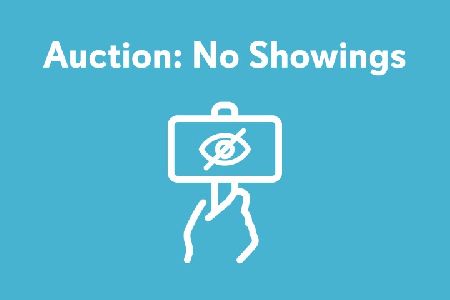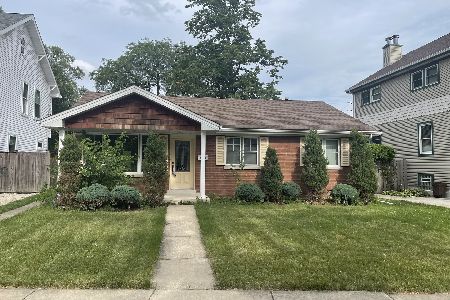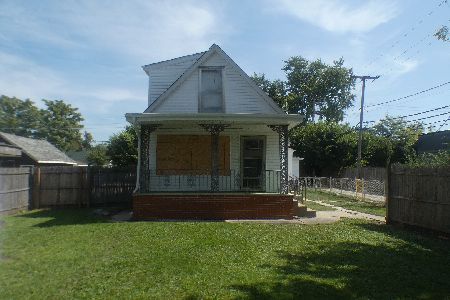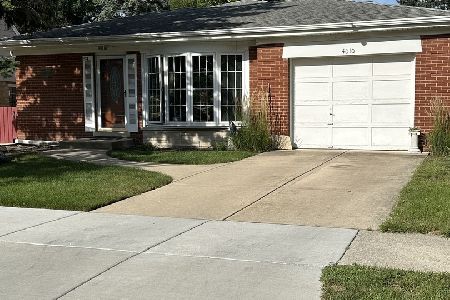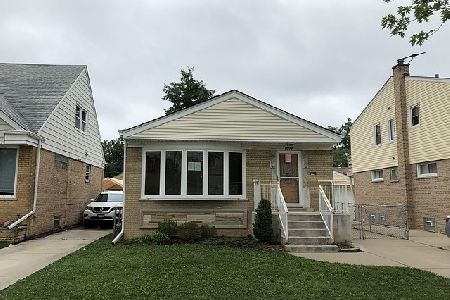8649 Patricia Drive, Lyons, Illinois 60534
$295,000
|
Sold
|
|
| Status: | Closed |
| Sqft: | 1,134 |
| Cost/Sqft: | $256 |
| Beds: | 3 |
| Baths: | 3 |
| Year Built: | 1962 |
| Property Taxes: | $5,009 |
| Days On Market: | 1616 |
| Lot Size: | 0,11 |
Description
Buyers got cold feet! Their loss, your gain!!! This 5 Bedroom, 2.5 Bathroom step ranch home with a great backyard for summer fun is one you do not want to miss! Your family will also love this basement complete with a bonus 2nd Kitchen, additional Bedrooms and more! Walk up through the new front door (2019) and into the spacious Living Room and Dining Room with beautiful hardwood floors (2012) and large window that light up the room. Prepare family meals in the Kitchen with stainless steep appliances and plenty of granite countertops space great for serving dinner buffet style. The Master Bedroom with private half Bathroom, 2 additional Bedrooms, full Bathroom and ample hallway closets are all conveniently located on the main level. Bring the party downstairs! The lower level is a true second living space with a second Kitchen that is great for living and entertaining. Use the Family Room as a game room or movie room! Guests will love the 2 additional Bedrooms and updated full Bathroom (2021) in the lower level. Additional updates include: furnace, A/C, and electrical panel (2018), and tear off roof (2015). Summer is here! Spend all your time this summer in the fenced in backyard with 2 decks (power washed and painted 2020)! Use the 1st deck just off the Kitchen for grilling and cooking with ease. Serve your delicious BBQ meal on the second deck while your pets enjoy running around in the grass. Exercise your green thumb this summer using the gardening beds behind the 2 car detached garage. You will love this peaceful neighborhood feel with beautiful trees, creek, and minimal homes across the street. You are only minutes away from downtown Brookfield with great shopping and restaurants, and the BNSF Brookfield train stop! Conveniently close to the Stevenson for easy access into downtown Chicago. Enjoy your this summer in your new home! Ask us about the Special Financing Program with No Lender Costs and Money Back at Closing so you save Thousands of Dollars! AGENTS AND/OR PERSPECTIVE BUYERS EXPOSED TO COVID 19 OR WITH A COUGH OR FEVER ARE NOT TO ENTER THE HOME UNTIL THEY RECEIVE MEDICAL CLEARANCE.
Property Specifics
| Single Family | |
| — | |
| Step Ranch | |
| 1962 | |
| Full | |
| — | |
| No | |
| 0.11 |
| Cook | |
| — | |
| — / Not Applicable | |
| None | |
| Lake Michigan | |
| Public Sewer | |
| 11010337 | |
| 18021010260000 |
Nearby Schools
| NAME: | DISTRICT: | DISTANCE: | |
|---|---|---|---|
|
Grade School
Lincoln Elementary School |
103 | — | |
|
Middle School
Washington Middle School |
103 | Not in DB | |
|
High School
J Sterling Morton West High Scho |
201 | Not in DB | |
Property History
| DATE: | EVENT: | PRICE: | SOURCE: |
|---|---|---|---|
| 23 Jul, 2021 | Sold | $295,000 | MRED MLS |
| 21 Jun, 2021 | Under contract | $290,000 | MRED MLS |
| 10 Jun, 2021 | Listed for sale | $290,000 | MRED MLS |
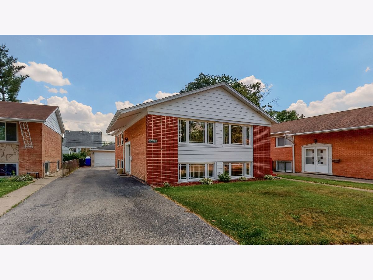
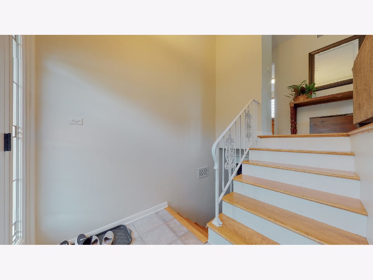
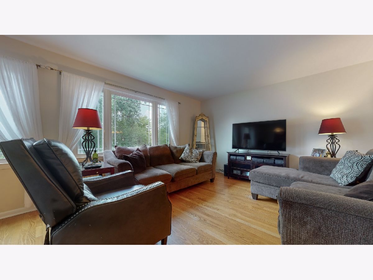
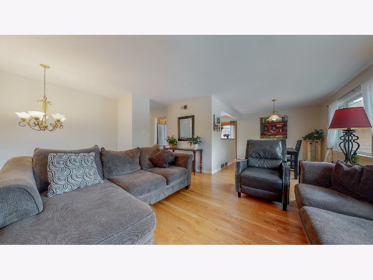
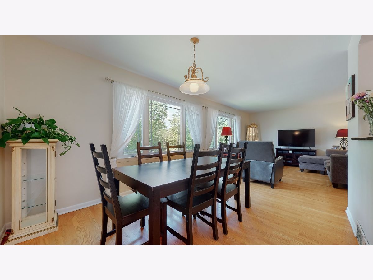
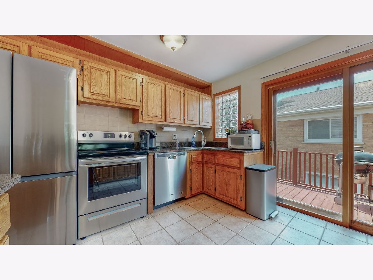
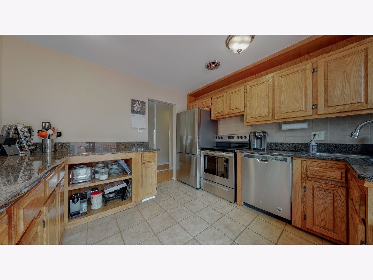
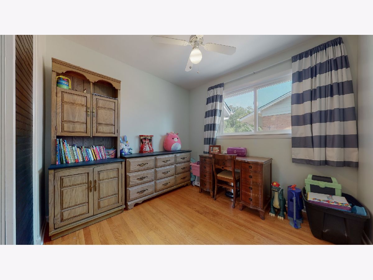
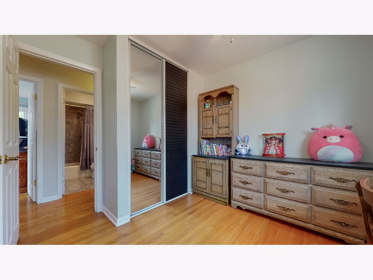
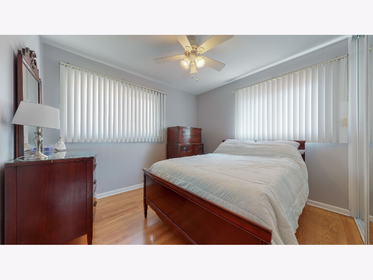
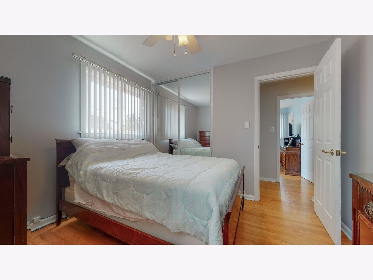
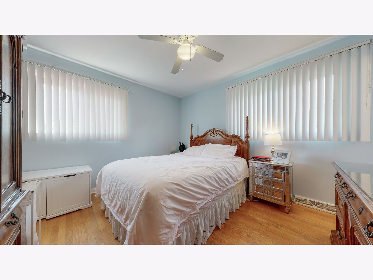
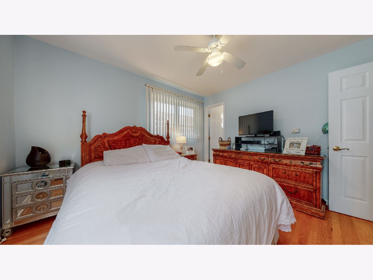
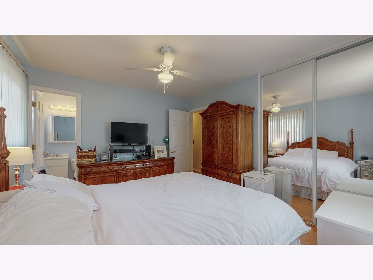
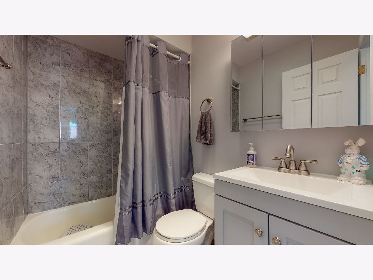
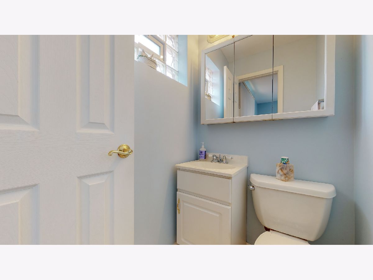
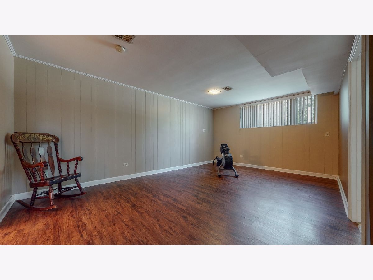
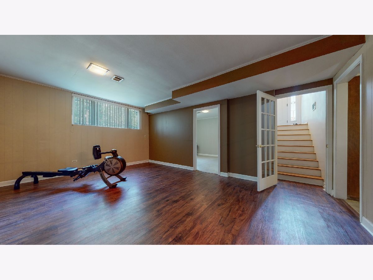
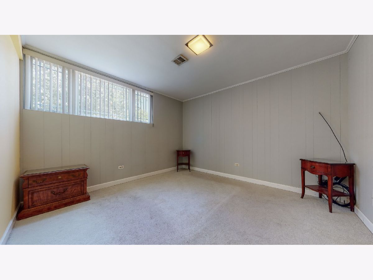
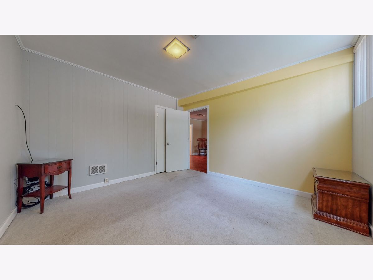
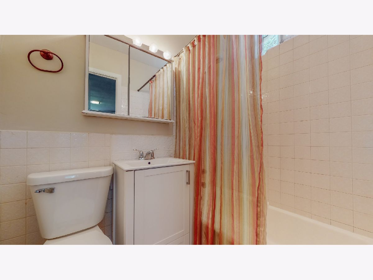
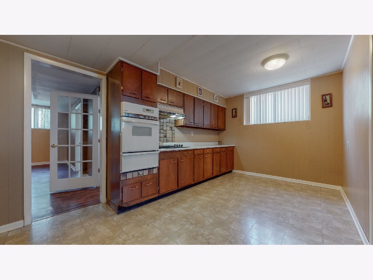
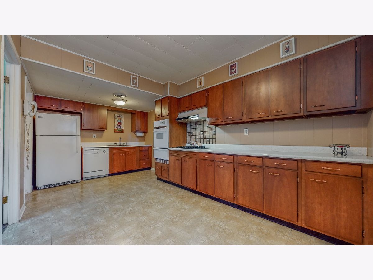
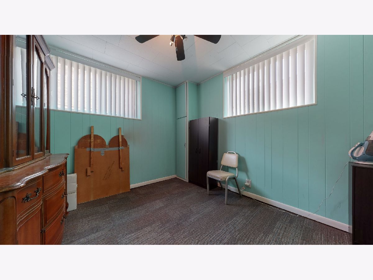
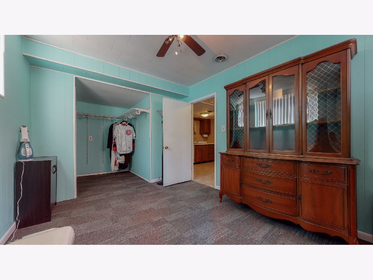
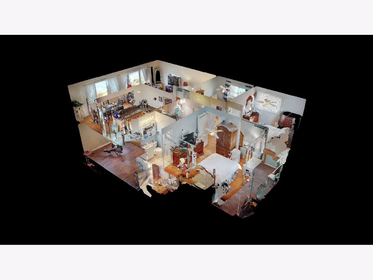
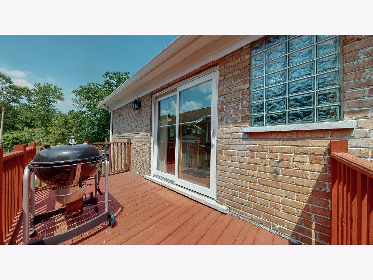
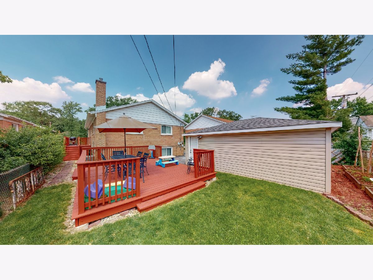
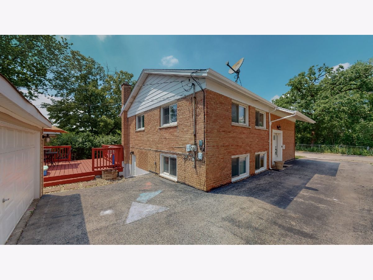
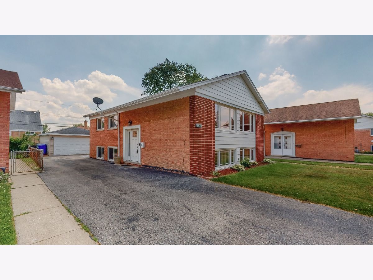
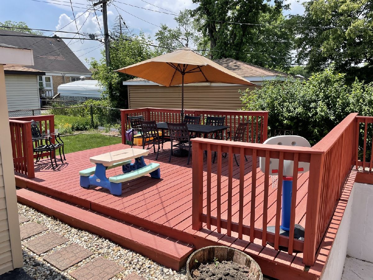
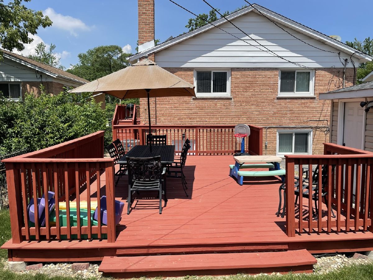
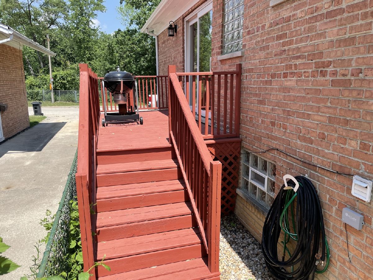
Room Specifics
Total Bedrooms: 5
Bedrooms Above Ground: 3
Bedrooms Below Ground: 2
Dimensions: —
Floor Type: Hardwood
Dimensions: —
Floor Type: Hardwood
Dimensions: —
Floor Type: Carpet
Dimensions: —
Floor Type: —
Full Bathrooms: 3
Bathroom Amenities: —
Bathroom in Basement: 1
Rooms: Bedroom 5,Kitchen,Walk In Closet,Deck
Basement Description: Finished
Other Specifics
| 2 | |
| Concrete Perimeter | |
| Asphalt | |
| Deck | |
| Fenced Yard | |
| 4620 | |
| Unfinished | |
| Half | |
| Hardwood Floors, First Floor Bedroom, First Floor Full Bath | |
| Range, Dishwasher, Refrigerator, Washer, Dryer, Stainless Steel Appliance(s) | |
| Not in DB | |
| Curbs, Sidewalks, Street Lights, Street Paved | |
| — | |
| — | |
| — |
Tax History
| Year | Property Taxes |
|---|---|
| 2021 | $5,009 |
Contact Agent
Nearby Similar Homes
Nearby Sold Comparables
Contact Agent
Listing Provided By
Keller Williams Premiere Properties

