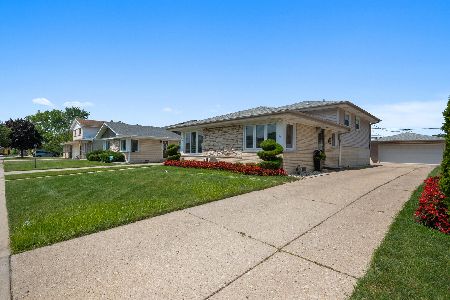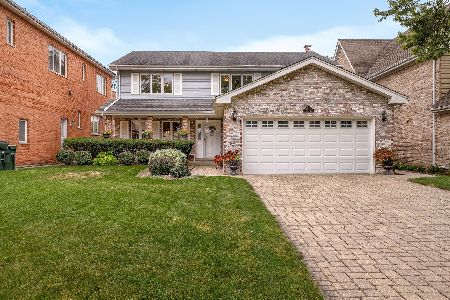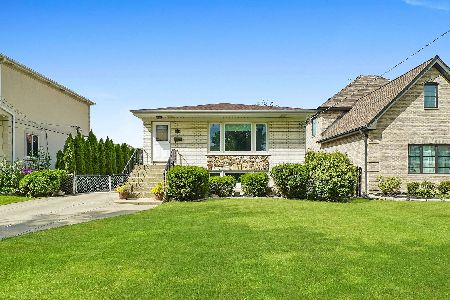8649 Stolting Road, Niles, Illinois 60714
$600,000
|
Sold
|
|
| Status: | Closed |
| Sqft: | 4,168 |
| Cost/Sqft: | $156 |
| Beds: | 5 |
| Baths: | 6 |
| Year Built: | 1992 |
| Property Taxes: | $14,724 |
| Days On Market: | 3578 |
| Lot Size: | 0,21 |
Description
Custom built 4180 sq ft. of pure luxury in this brick 2 story built in 1992 on an oversized 50 x 187 ft lot, close to everything. The LR & formal separate DR have custom carpeting. Exquisite crown moldings thru out the home. The family size kitchen w/SS appliances, center island, hdwd flrs & separate eating area w/sliders to a fantastic deck with pergola. The family room w/vaulted ceiling & skylites along with the FP give a warm cozy feeling on any day. There is also a 5th br, full bath and laundry room on the 1st flr. Up to the unique 2nd flr which has 4 brs, each with it's own full bath. The master bedroom suite has a FP, dual walk in-closets along with a gorgeous mst bath complete with whirlpool tub, separate shower, dual vanity & sep. water closet, The finished bsmt has a recreation room with a wet bar & FP, office, exercise room, utility room & full bath, all with htd floors. Closets Galore!! Newer zoned ht & ca. New roof. Storage shed w/concrete foundation & sep. patio.
Property Specifics
| Single Family | |
| — | |
| Contemporary | |
| 1992 | |
| Full | |
| — | |
| No | |
| 0.21 |
| Cook | |
| — | |
| 0 / Not Applicable | |
| None | |
| Lake Michigan | |
| Sewer-Storm | |
| 09184461 | |
| 09231022740000 |
Nearby Schools
| NAME: | DISTRICT: | DISTANCE: | |
|---|---|---|---|
|
Grade School
Stevenson School |
63 | — | |
|
Middle School
Gemini Junior High School |
63 | Not in DB | |
|
High School
Maine East High School |
207 | Not in DB | |
Property History
| DATE: | EVENT: | PRICE: | SOURCE: |
|---|---|---|---|
| 20 Sep, 2016 | Sold | $600,000 | MRED MLS |
| 31 Jul, 2016 | Under contract | $649,000 | MRED MLS |
| — | Last price change | $669,000 | MRED MLS |
| 3 Apr, 2016 | Listed for sale | $669,000 | MRED MLS |
Room Specifics
Total Bedrooms: 5
Bedrooms Above Ground: 5
Bedrooms Below Ground: 0
Dimensions: —
Floor Type: Carpet
Dimensions: —
Floor Type: Carpet
Dimensions: —
Floor Type: Carpet
Dimensions: —
Floor Type: —
Full Bathrooms: 6
Bathroom Amenities: Whirlpool,Separate Shower
Bathroom in Basement: 1
Rooms: Bedroom 5,Exercise Room,Foyer,Office,Recreation Room,Utility Room-Lower Level
Basement Description: Finished
Other Specifics
| 2 | |
| — | |
| Concrete | |
| Deck, Patio, Storms/Screens | |
| — | |
| 50 X 187 | |
| — | |
| Full | |
| Bar-Wet, Hardwood Floors, Heated Floors, First Floor Bedroom, First Floor Laundry, First Floor Full Bath | |
| Double Oven, Microwave, Dishwasher, Refrigerator, Washer, Dryer, Disposal, Trash Compactor, Stainless Steel Appliance(s) | |
| Not in DB | |
| Pool, Sidewalks, Street Lights, Street Paved | |
| — | |
| — | |
| Gas Log |
Tax History
| Year | Property Taxes |
|---|---|
| 2016 | $14,724 |
Contact Agent
Nearby Similar Homes
Nearby Sold Comparables
Contact Agent
Listing Provided By
RE/MAX AllStars











