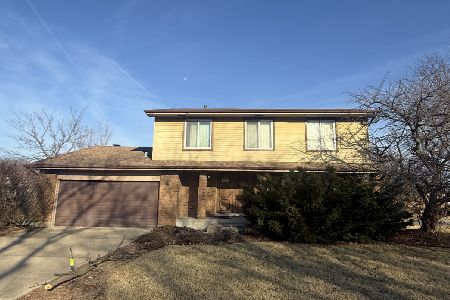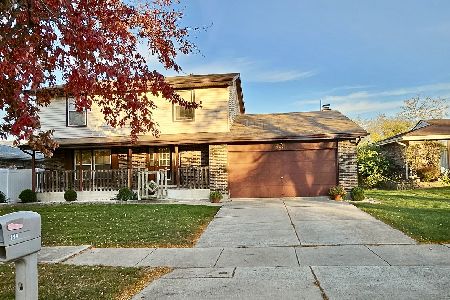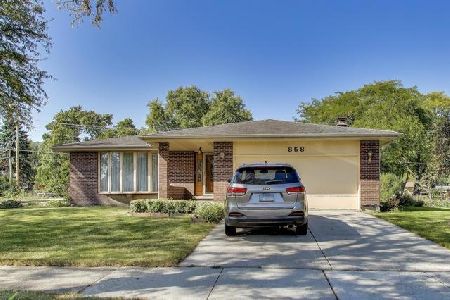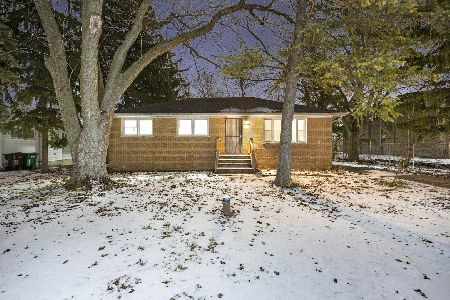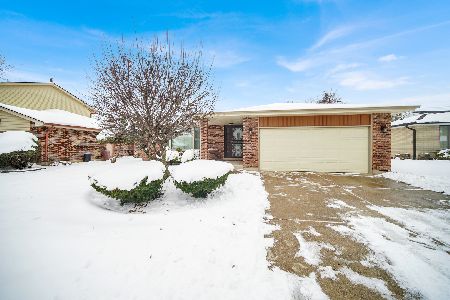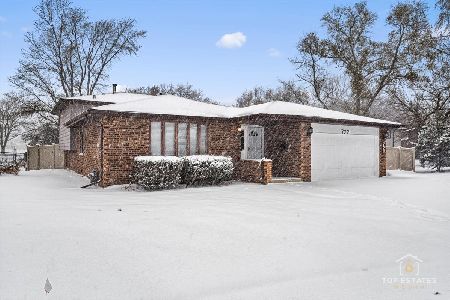865 Campus Avenue, Matteson, Illinois 60443
$260,000
|
Sold
|
|
| Status: | Closed |
| Sqft: | 2,625 |
| Cost/Sqft: | $105 |
| Beds: | 3 |
| Baths: | 3 |
| Year Built: | 1979 |
| Property Taxes: | $6,750 |
| Days On Market: | 1836 |
| Lot Size: | 0,18 |
Description
*PRICE IMPROVEMENT* BRAND NEW ROOF AND GUTTERS! This easy-care, casual living 4 bedroom, 3 full bathroom, single story raised ranch with finished basement, 2 car garage, and back patio and deck lives much larger than it looks from the street. Total 2600 sq ft of living space! All NEW luxury vinyl plank and NEW carpet flooring for ease of care is installed throughout. NEW lighting in nearly every room, with recessed can lighting on NEW dimmer switches, and NEW decorator paddle switches through out. NEW paint throughout and updated kitchen with all NEW appliances including garbage disposal, and washer and dryer. NEW front door and side light windows. Natural light filled large living room. Large kitchen with NEW window looking out to backyard connected to large dining room with gas/wood fireplace to gather around and entertain. Large wood back deck with NEW stain and patio with dining room and primary bedroom access. Fenced in back yard with mature shade giving tree. Primary bedroom has walk in closet and private bathroom. Other 2 upstairs bedrooms with newer windows, and full bathroom off hallway. Full finished basement with family room, office, and 4th bedroom. Large spa bathroom in basement with two person jetted tub. Large laundry room with mechanicals including NEW 50 gallon water heater and plenty of storage space. 2 car garage with plenty of space for storage and working. Newer garage door with NEW garage door opener. Walking distance to Matteson Public Library and Oakwood Park. Convenient to the new Pete's Market grocery store and area dining and shopping. Easy access to 57 to the Lincoln Highway for a quick commute.
Property Specifics
| Single Family | |
| — | |
| Ranch | |
| 1979 | |
| Full | |
| — | |
| No | |
| 0.18 |
| Cook | |
| Highlands | |
| — / Not Applicable | |
| None | |
| Public | |
| Public Sewer | |
| 10997819 | |
| 31221100380000 |
Nearby Schools
| NAME: | DISTRICT: | DISTANCE: | |
|---|---|---|---|
|
Grade School
Arcadia Elementary School |
162 | — | |
|
Middle School
O W Huth Middle School |
162 | Not in DB | |
|
High School
Rich Central Campus High School |
227 | Not in DB | |
Property History
| DATE: | EVENT: | PRICE: | SOURCE: |
|---|---|---|---|
| 13 Apr, 2010 | Sold | $169,950 | MRED MLS |
| 5 Feb, 2010 | Under contract | $179,999 | MRED MLS |
| 8 Dec, 2009 | Listed for sale | $179,999 | MRED MLS |
| 12 Aug, 2021 | Sold | $260,000 | MRED MLS |
| 23 Jun, 2021 | Under contract | $275,000 | MRED MLS |
| — | Last price change | $295,000 | MRED MLS |
| 18 Feb, 2021 | Listed for sale | $295,000 | MRED MLS |






































Room Specifics
Total Bedrooms: 4
Bedrooms Above Ground: 3
Bedrooms Below Ground: 1
Dimensions: —
Floor Type: Carpet
Dimensions: —
Floor Type: Carpet
Dimensions: —
Floor Type: Carpet
Full Bathrooms: 3
Bathroom Amenities: Whirlpool
Bathroom in Basement: 1
Rooms: Office
Basement Description: Finished
Other Specifics
| 2 | |
| Concrete Perimeter | |
| Concrete | |
| Deck, Patio | |
| Fenced Yard | |
| 60X150 | |
| Unfinished | |
| Full | |
| First Floor Bedroom, First Floor Full Bath, Walk-In Closet(s), Open Floorplan, Some Carpeting, Some Window Treatmnt, Drapes/Blinds, Granite Counters, Separate Dining Room | |
| Range, Microwave, Dishwasher, Refrigerator, Washer, Dryer, Disposal, Stainless Steel Appliance(s), Front Controls on Range/Cooktop, Gas Oven, Range Hood | |
| Not in DB | |
| Sidewalks, Street Lights, Street Paved | |
| — | |
| — | |
| Wood Burning, Gas Starter |
Tax History
| Year | Property Taxes |
|---|---|
| 2010 | $3,727 |
| 2021 | $6,750 |
Contact Agent
Nearby Similar Homes
Nearby Sold Comparables
Contact Agent
Listing Provided By
Touchstone Group LLC

