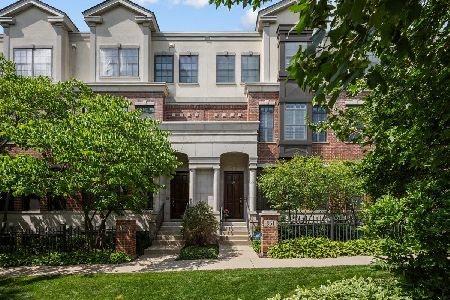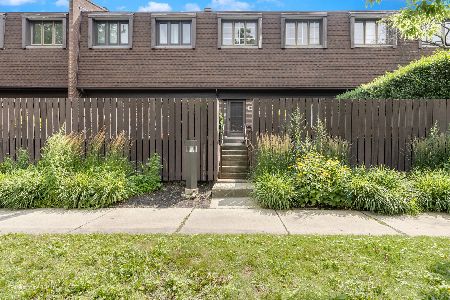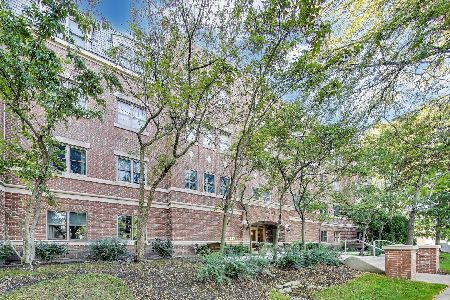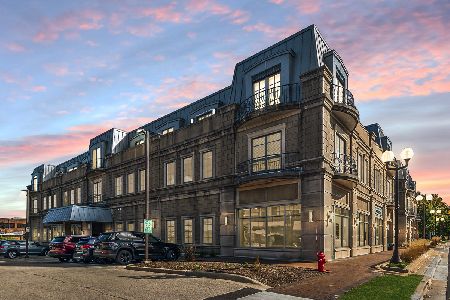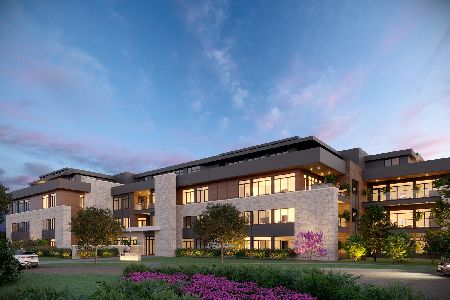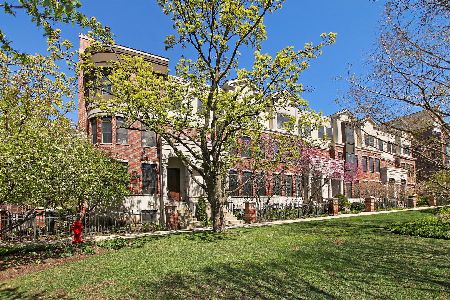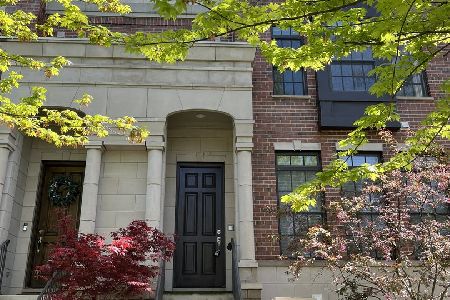865 Laurel Avenue, Highland Park, Illinois 60035
$751,000
|
Sold
|
|
| Status: | Closed |
| Sqft: | 3,101 |
| Cost/Sqft: | $235 |
| Beds: | 3 |
| Baths: | 3 |
| Year Built: | 2007 |
| Property Taxes: | $18,935 |
| Days On Market: | 1673 |
| Lot Size: | 0,00 |
Description
Beautifully appointed and spacious, every detail thought out in this unique luxury townhouse in a prestigious Highland Park condo community. Step through your foyer into a massive, open floor plan with main level living room, dining room and enormous chef's kitchen that opens to your tastefully landscaped, personal patio. The primary suite is the entire 2nd level with spa-like bath, shower, jetted tub, 2 huge walk-in closets and laundry. Upper level has two additional large bedrooms, another full bath and two bright loft spaces, perfect for office, lounging studio, etc. Lower level is a great space for workout or recreation and leads to the heated, underground two car garage, storage and mailboxes. Common outdoor courtyard is professionally landscaped and maintained with an elevated deck with table and Chaises. Maintenance free living for those who value quality and luxury! Walking distance to downtown Highland Park, grocery, Metra, Lake Michigan
Property Specifics
| Condos/Townhomes | |
| 3 | |
| — | |
| 2007 | |
| Partial | |
| — | |
| No | |
| — |
| Lake | |
| — | |
| 733 / Monthly | |
| Insurance,Exterior Maintenance,Lawn Care,Scavenger,Snow Removal | |
| Public | |
| Public Sewer | |
| 11027038 | |
| 16233130310000 |
Nearby Schools
| NAME: | DISTRICT: | DISTANCE: | |
|---|---|---|---|
|
Grade School
Indian Trail Elementary School |
112 | — | |
|
Middle School
Elm Place School |
112 | Not in DB | |
|
High School
Highland Park High School |
113 | Not in DB | |
Property History
| DATE: | EVENT: | PRICE: | SOURCE: |
|---|---|---|---|
| 15 Jul, 2011 | Sold | $630,000 | MRED MLS |
| 27 Jun, 2011 | Under contract | $700,000 | MRED MLS |
| 20 Apr, 2011 | Listed for sale | $700,000 | MRED MLS |
| 26 May, 2021 | Sold | $751,000 | MRED MLS |
| 27 Mar, 2021 | Under contract | $729,000 | MRED MLS |
| 24 Mar, 2021 | Listed for sale | $729,000 | MRED MLS |
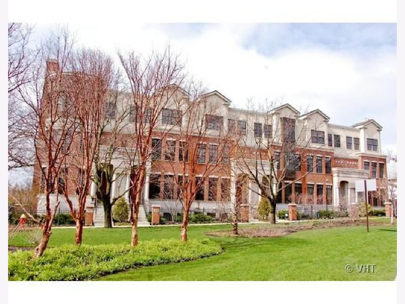
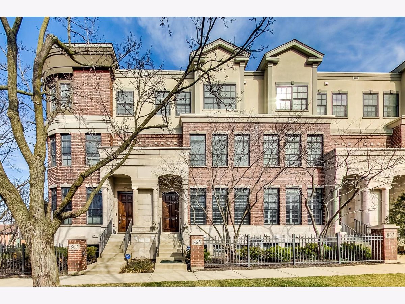
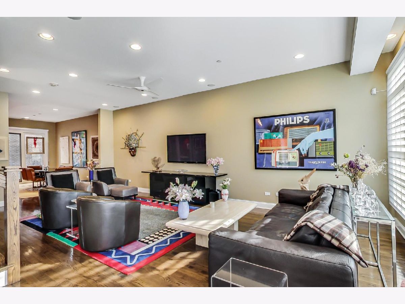
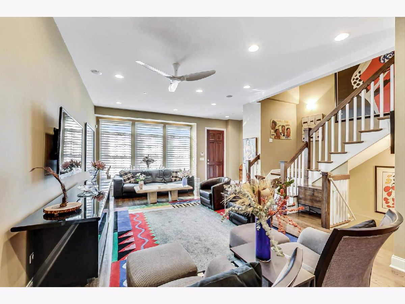
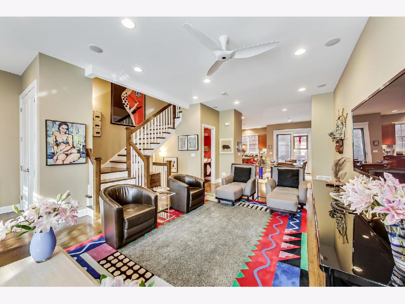
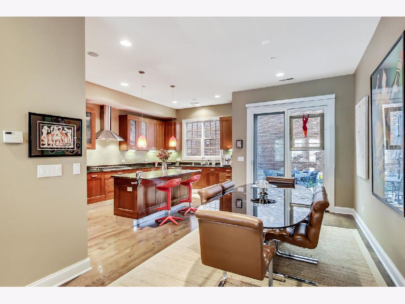
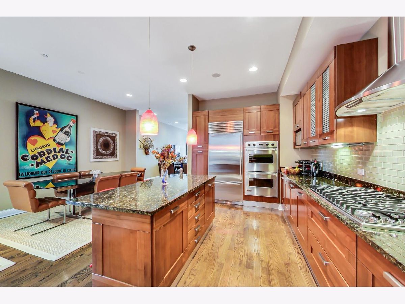
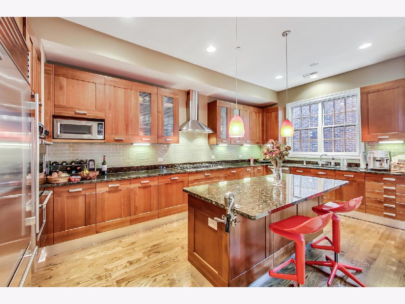
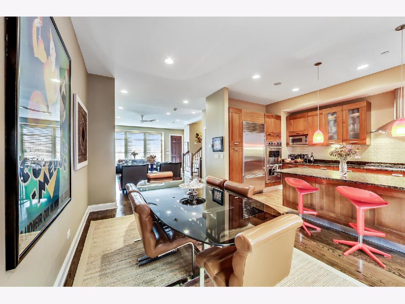
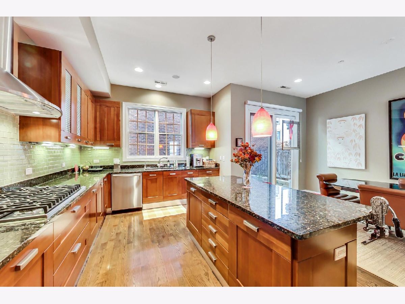
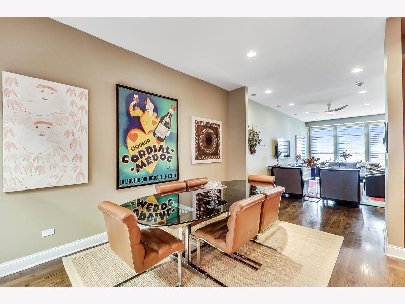
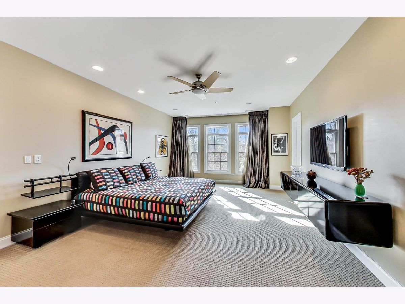
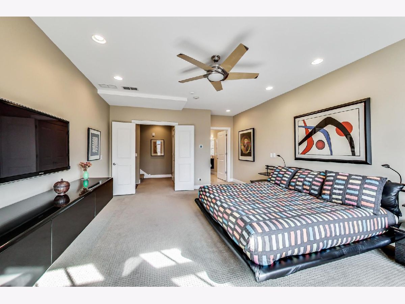
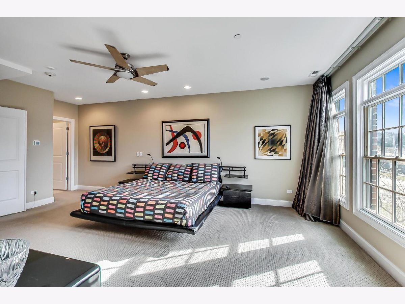
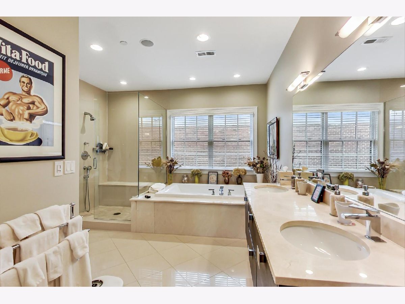
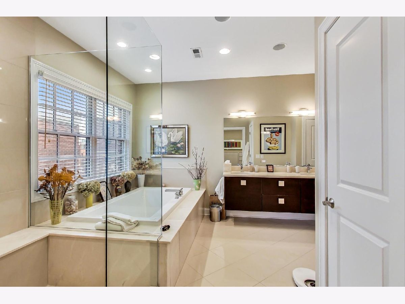
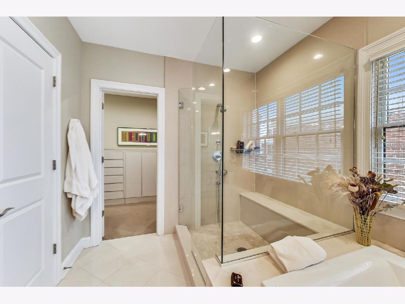
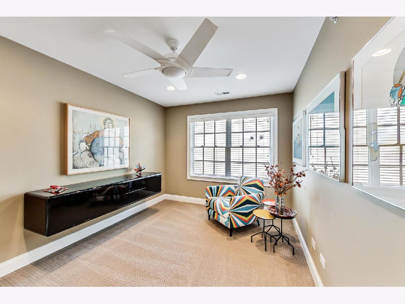
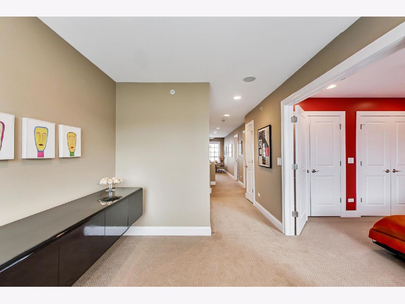
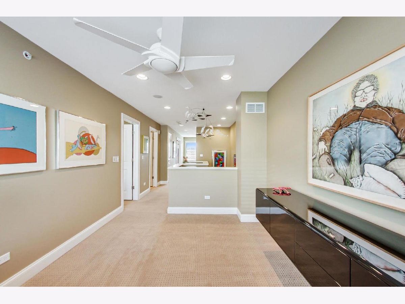
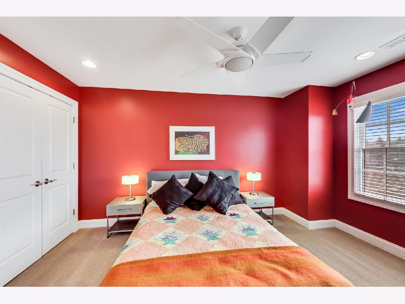
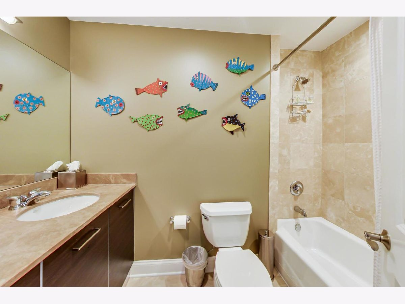
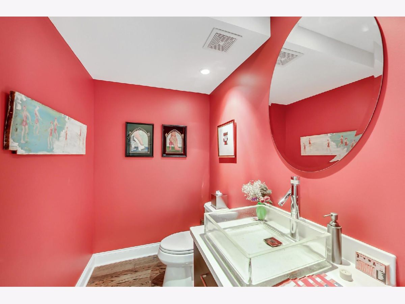
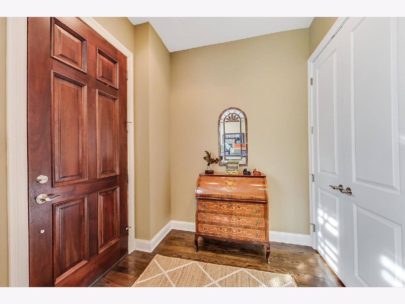
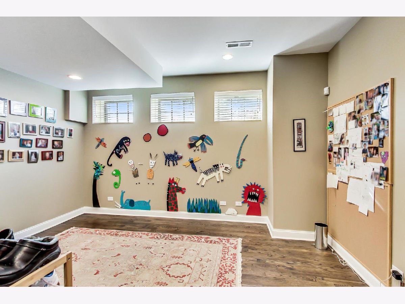
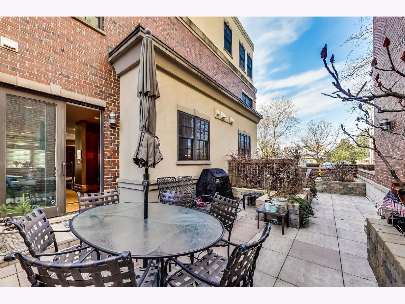
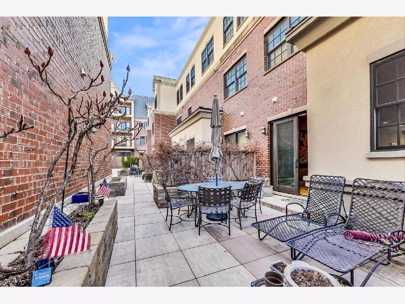
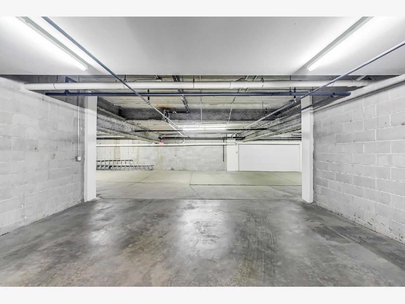
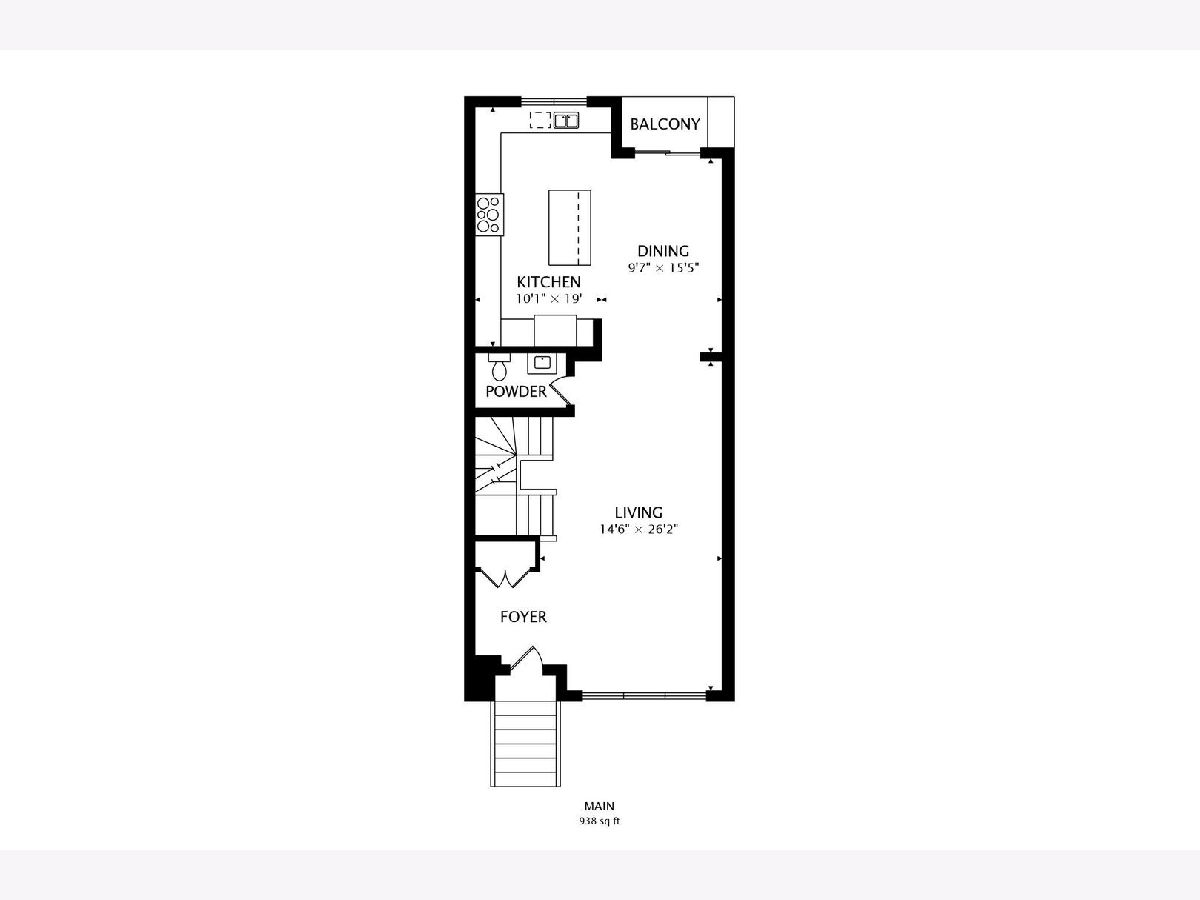
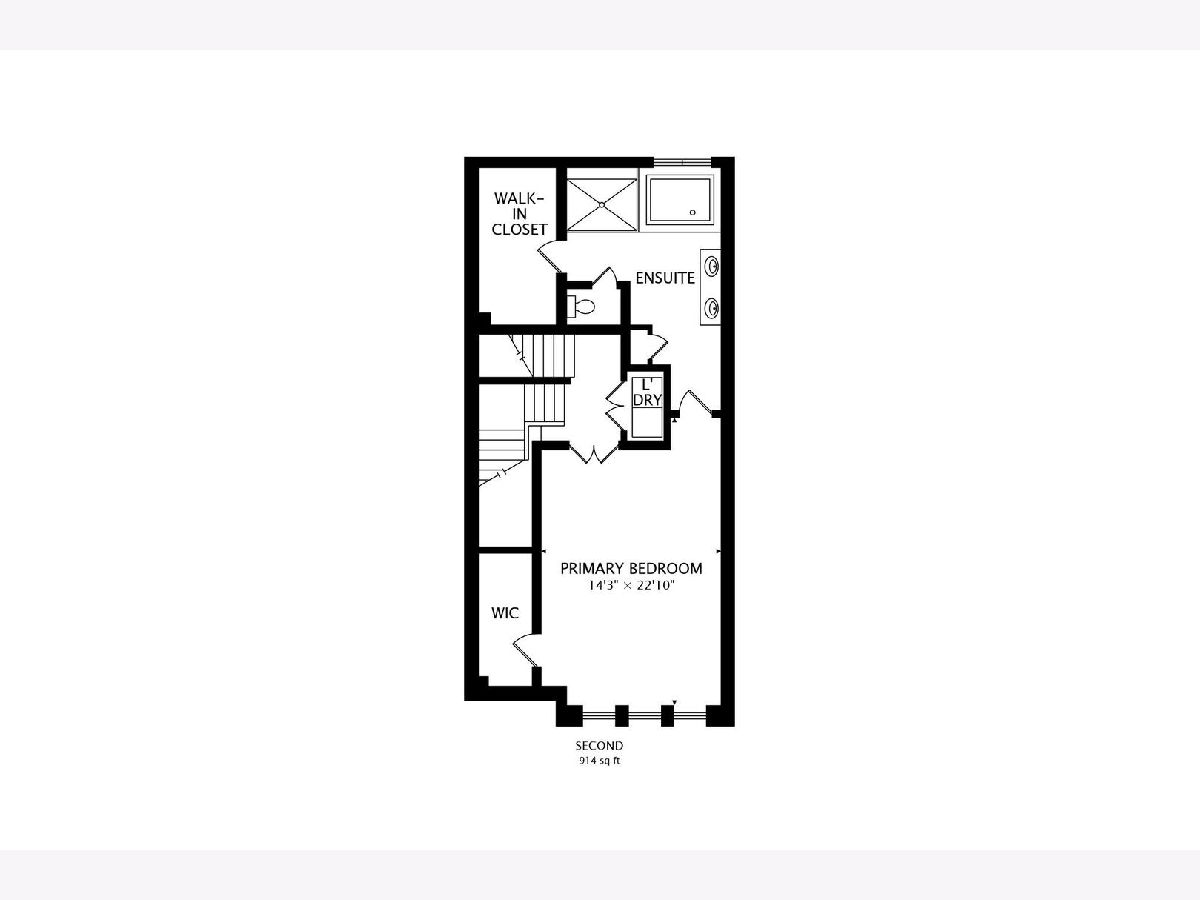
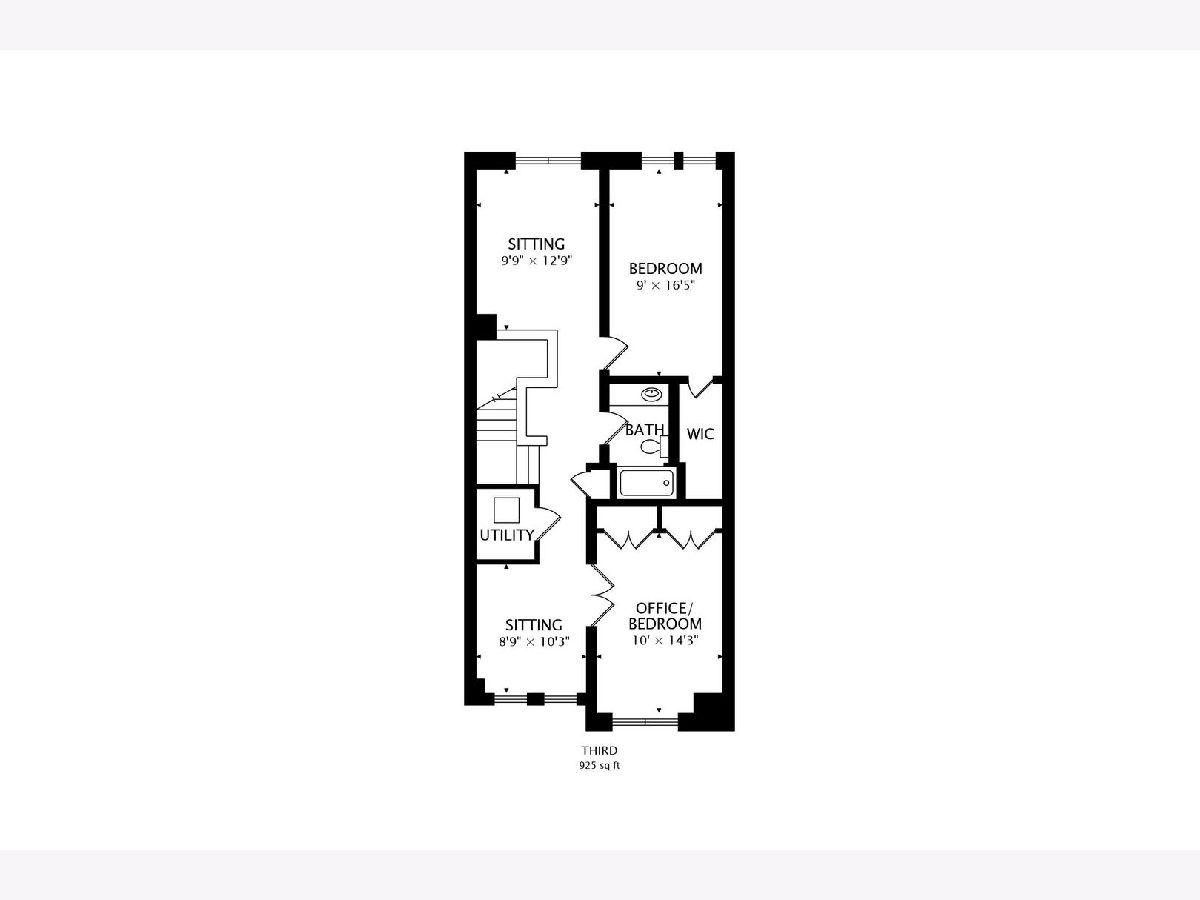
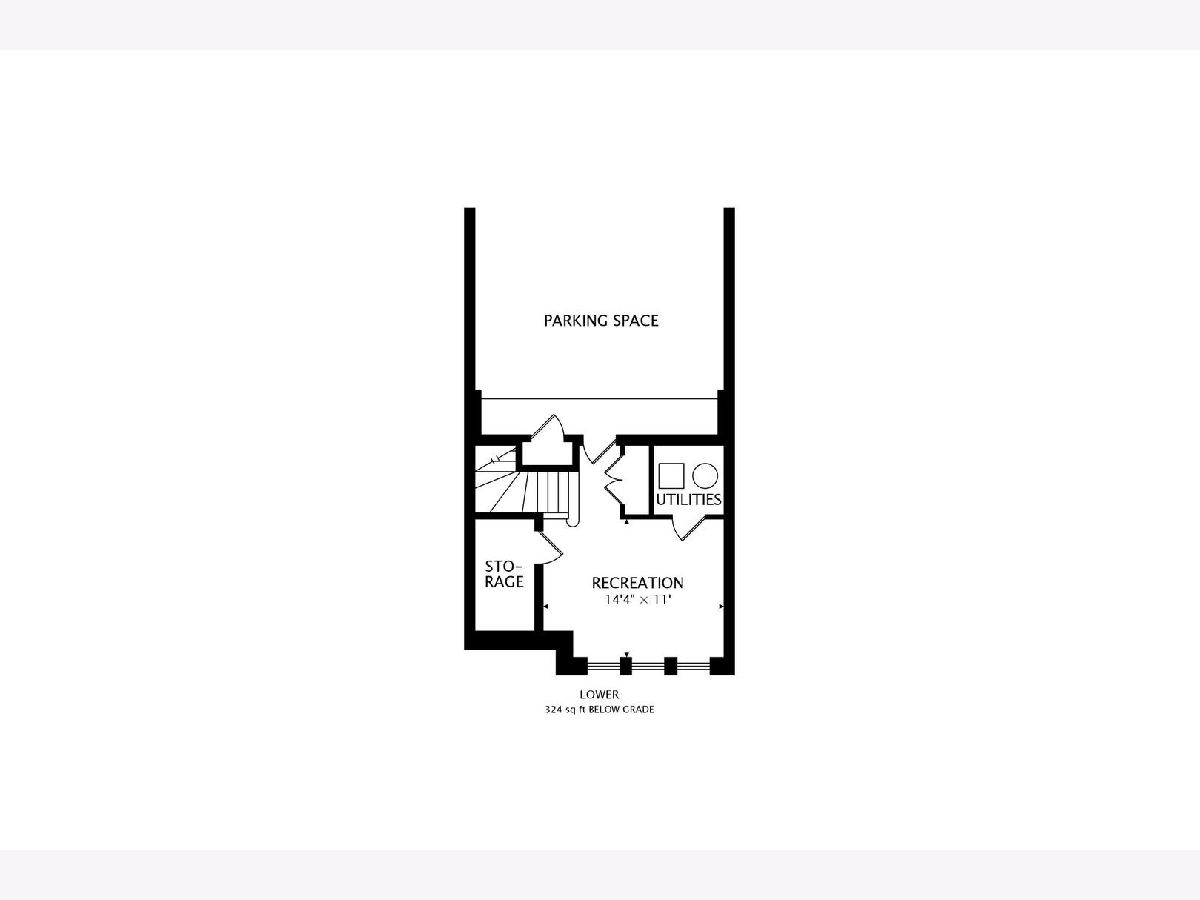
Room Specifics
Total Bedrooms: 3
Bedrooms Above Ground: 3
Bedrooms Below Ground: 0
Dimensions: —
Floor Type: Carpet
Dimensions: —
Floor Type: Carpet
Full Bathrooms: 3
Bathroom Amenities: Whirlpool,Separate Shower,Double Sink
Bathroom in Basement: 0
Rooms: Exercise Room,Foyer,Office,Sitting Room,Walk In Closet
Basement Description: Finished
Other Specifics
| 2 | |
| — | |
| — | |
| Deck, Storms/Screens | |
| Common Grounds,Landscaped,Sidewalks,Streetlights | |
| COMMON | |
| — | |
| Full | |
| Hardwood Floors, Second Floor Laundry, Laundry Hook-Up in Unit, Storage, Walk-In Closet(s), Open Floorplan | |
| Double Oven, Range, Microwave, Dishwasher, Refrigerator, Freezer, Washer, Dryer, Disposal, Cooktop, Built-In Oven, Range Hood, Gas Cooktop | |
| Not in DB | |
| — | |
| — | |
| Sundeck | |
| — |
Tax History
| Year | Property Taxes |
|---|---|
| 2011 | $15,336 |
| 2021 | $18,935 |
Contact Agent
Nearby Similar Homes
Nearby Sold Comparables
Contact Agent
Listing Provided By
@properties

