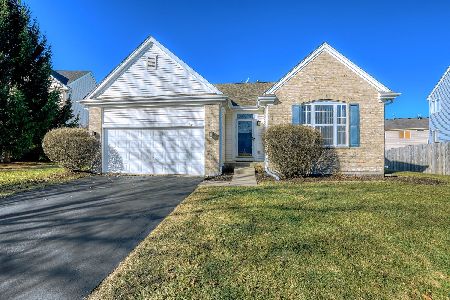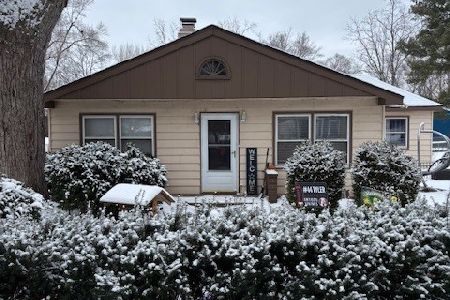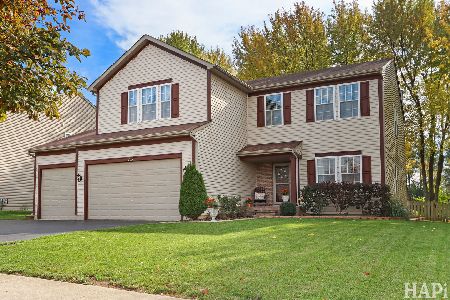865 Tiffany Farms Road, Antioch, Illinois 60002
$185,000
|
Sold
|
|
| Status: | Closed |
| Sqft: | 1,727 |
| Cost/Sqft: | $101 |
| Beds: | 3 |
| Baths: | 3 |
| Year Built: | 1998 |
| Property Taxes: | $5,298 |
| Days On Market: | 2386 |
| Lot Size: | 0,20 |
Description
Charming 3 bedroom home with private fenced yard with brick paver patio, attached spacious 2 car garage, and partially finished basement with recreation room located in desirable Tiffany Farms subdivision of Antioch is ready for new owners! Step through the front door into this spacious home featuring an open concept floor plan- open formal LR/DR lead you to the kitchen with oak cabinets, all SS appliances & HW floors. Kitchen offers breakfast nook w/ sliders to the beautiful rear yard and overlooks the FR w/ fireplace for those cozy evenings & vaulted ceiling w/ CF. Main lvl powder rm & laundry rm for your convenience. 2nd lvl offers lrg Master BR w/ vaulted ceiling & shared full bath w/ dual sinks. 2 add'l BR's complete 2nd lvl. Partially finished basement offers Rec Rm & add'l 1/2 Bath for guests. Walking distance to Antioch Upper Grade & WC Petty Schools. Enjoy all downtown Antioch has to offer- shopping, antiques, & entertainment. Always something fun to do!
Property Specifics
| Single Family | |
| — | |
| — | |
| 1998 | |
| Full | |
| — | |
| No | |
| 0.2 |
| Lake | |
| Tiffany Farms | |
| 150 / Annual | |
| Other | |
| Community Well | |
| Public Sewer | |
| 10465863 | |
| 02071020440000 |
Nearby Schools
| NAME: | DISTRICT: | DISTANCE: | |
|---|---|---|---|
|
Grade School
Antioch Elementary School |
34 | — | |
|
Middle School
Antioch Upper Grade School |
34 | Not in DB | |
|
High School
Antioch Community High School |
117 | Not in DB | |
|
Alternate Elementary School
W C Petty Elementary School |
— | Not in DB | |
Property History
| DATE: | EVENT: | PRICE: | SOURCE: |
|---|---|---|---|
| 28 Aug, 2019 | Sold | $185,000 | MRED MLS |
| 1 Aug, 2019 | Under contract | $175,000 | MRED MLS |
| 27 Jul, 2019 | Listed for sale | $175,000 | MRED MLS |
Room Specifics
Total Bedrooms: 3
Bedrooms Above Ground: 3
Bedrooms Below Ground: 0
Dimensions: —
Floor Type: Carpet
Dimensions: —
Floor Type: Carpet
Full Bathrooms: 3
Bathroom Amenities: Double Sink
Bathroom in Basement: 1
Rooms: Breakfast Room,Foyer,Recreation Room,Storage
Basement Description: Partially Finished
Other Specifics
| 2 | |
| Concrete Perimeter | |
| Asphalt | |
| Patio, Storms/Screens | |
| — | |
| 70X125 | |
| — | |
| — | |
| Hardwood Floors, Solar Tubes/Light Tubes, First Floor Laundry | |
| Range, Microwave, Dishwasher, Refrigerator, High End Refrigerator, Washer, Dryer, Disposal | |
| Not in DB | |
| Sidewalks, Street Lights, Street Paved | |
| — | |
| — | |
| Wood Burning, Heatilator |
Tax History
| Year | Property Taxes |
|---|---|
| 2019 | $5,298 |
Contact Agent
Nearby Similar Homes
Nearby Sold Comparables
Contact Agent
Listing Provided By
Keller Williams Infinity








