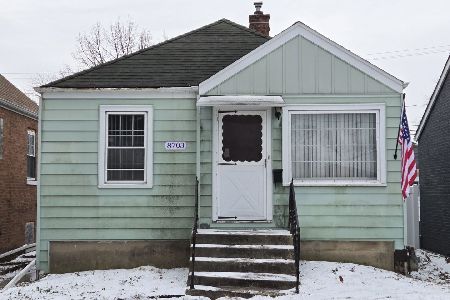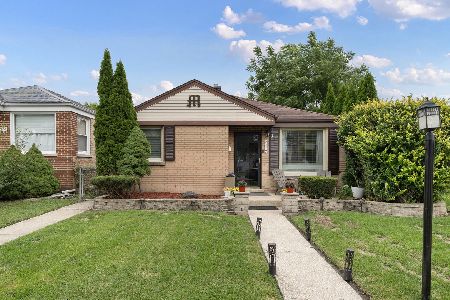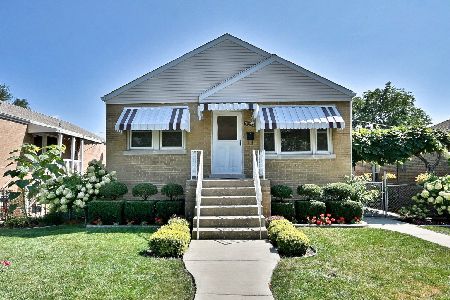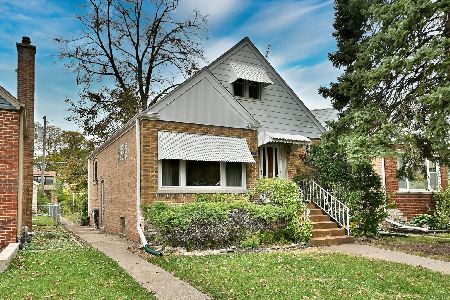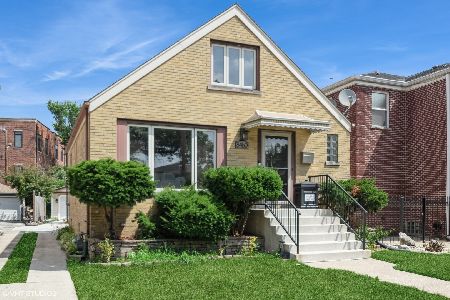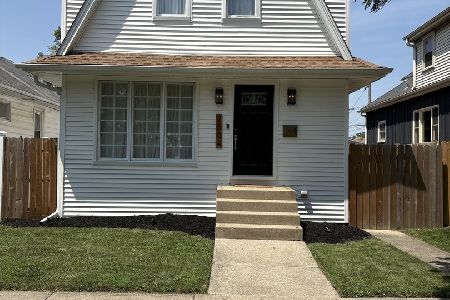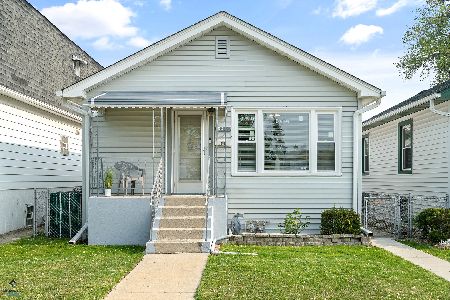8650 Palmer Street, River Grove, Illinois 60171
$315,000
|
Sold
|
|
| Status: | Closed |
| Sqft: | 2,000 |
| Cost/Sqft: | $160 |
| Beds: | 3 |
| Baths: | 2 |
| Year Built: | 1962 |
| Property Taxes: | $6,222 |
| Days On Market: | 1869 |
| Lot Size: | 0,09 |
Description
Welcome to your new home! WOW! 5 bedrooms home !It is absolutely stunning, meticulously remodeled with great attention to details. Literally all NEW in this all brick ranch featuring new plumbing, electric, drywall, extra insulation, floors, all windows, doors, patio door, trims, crown molding, tall baseboards, lots of recessed lighting in every room. Gorgeous kitchen featuring 42" white shakers cabinets with under cabinets lighting, quartz counter tops, slick subway tiles backsplash, large one bowl stainless steel sink, fancy faucet, vented hood, all stainless steel appliances. 2 new baths-one with bath tub another one with shower-both featuring stainless steel polished towel drying rack, motion activated lights, heated tile floors, timer controlled ventilation fans, tray ceiling lighting, stainless steel fixtures, beautiful tiles. There is ample closet space with organizers t-out the home with additional enclosed storage space under the stairs. Full very large professionally finished basement with 2 extra bedrooms or offices, large laundry room with washer/dryer and sink. Utility room with hi-efficiency furnace (2018) and hot water heater (2015) , new electric box (2020) , home is computer network and TV signal wired, ready to accommodate cable or DSL/fiber connection. Roof - 2013. Detached oversized 2 car garage with newer doors and openers. There were no expenses spared on remodeling of this home. Total of 5 bedrooms-3 on main level and 2 in the basement. Freshly painted in contemporary colors - 2020. Extra insulated walls, new windows and doors and high efficiency furnace make the house energy efficient. New electric service thoroughly updated to meet local building code. All water supply lines replaced with copper piping, drain lines replaced with PVC pipes. Interconnected CO/smoke detectors t-out entire house. All remodeling with village permits and inspection. Close to Triton College, Amazon warehouse, with walking distance to Rhodes school, recreation park, and Metra. Great Indeed!
Property Specifics
| Single Family | |
| — | |
| Ranch | |
| 1962 | |
| Full | |
| — | |
| No | |
| 0.09 |
| Cook | |
| — | |
| — / Not Applicable | |
| None | |
| Lake Michigan | |
| Public Sewer | |
| 10947844 | |
| 12351070170000 |
Nearby Schools
| NAME: | DISTRICT: | DISTANCE: | |
|---|---|---|---|
|
Grade School
Rhodes Elementary School |
84.5 | — | |
|
Middle School
Rhodes Elementary School |
84.5 | Not in DB | |
|
High School
East Leyden High School |
212 | Not in DB | |
Property History
| DATE: | EVENT: | PRICE: | SOURCE: |
|---|---|---|---|
| 15 Jan, 2021 | Sold | $315,000 | MRED MLS |
| 12 Dec, 2020 | Under contract | $319,900 | MRED MLS |
| 5 Dec, 2020 | Listed for sale | $319,900 | MRED MLS |
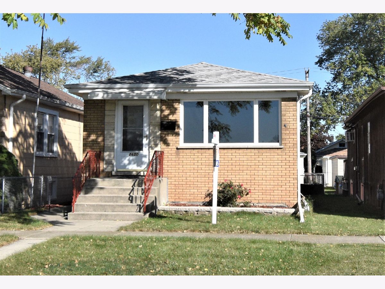
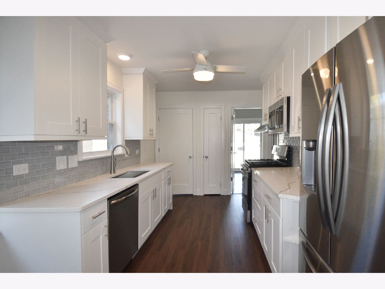
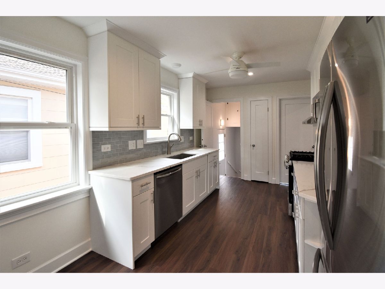
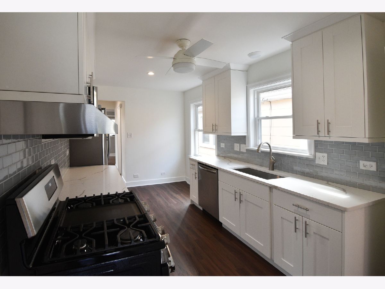
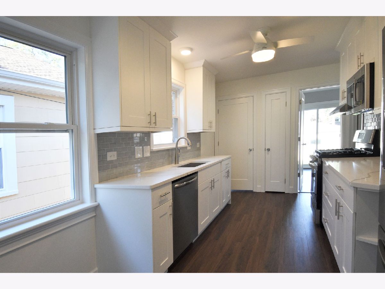
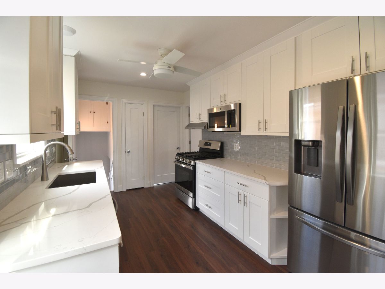
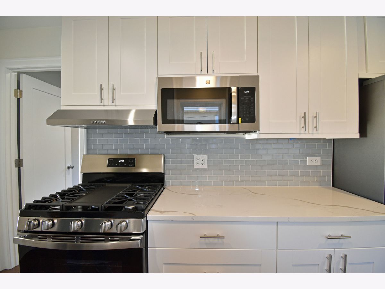
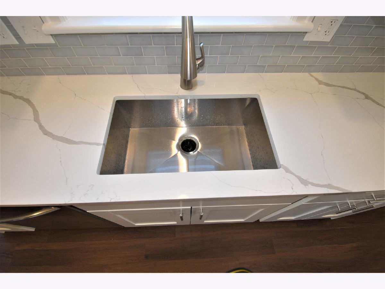
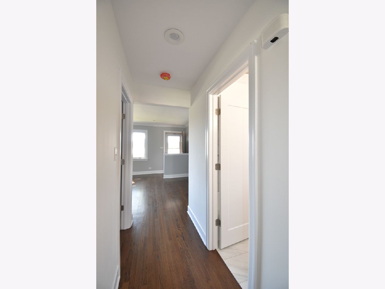
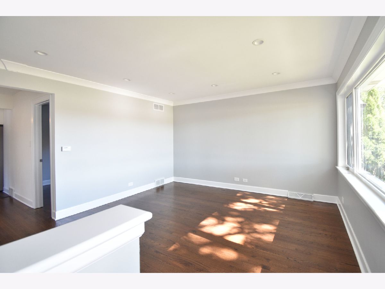
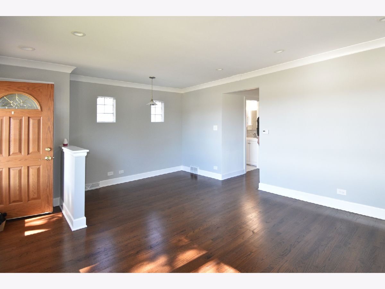
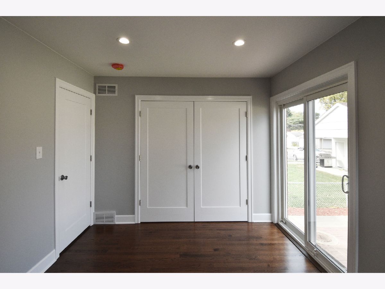
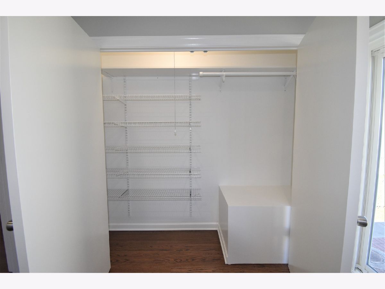
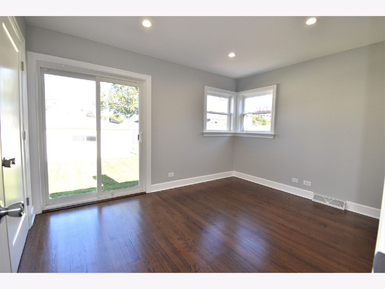
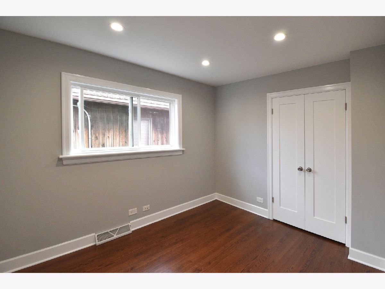
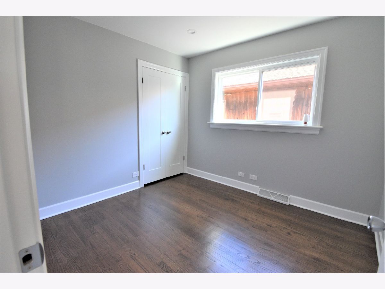
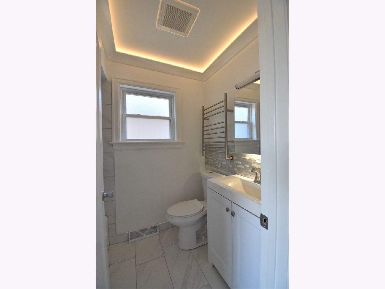
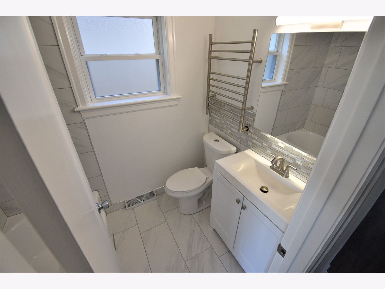
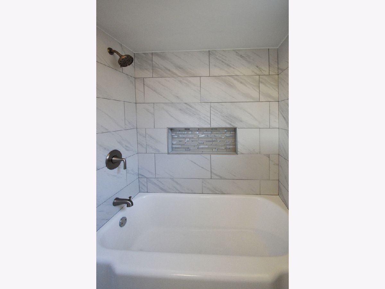
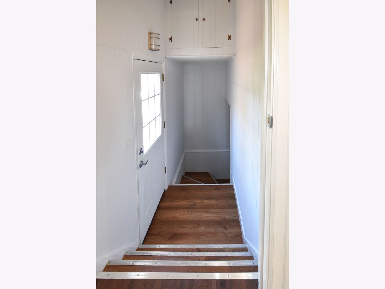
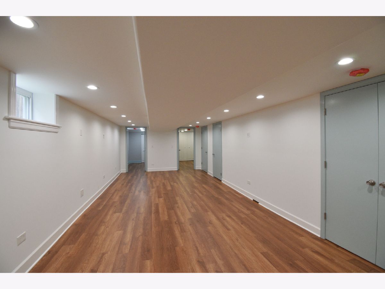
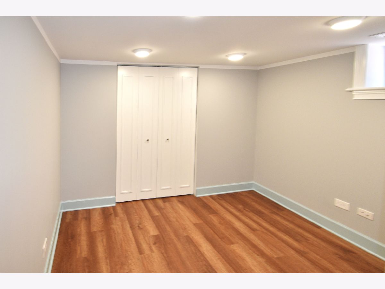
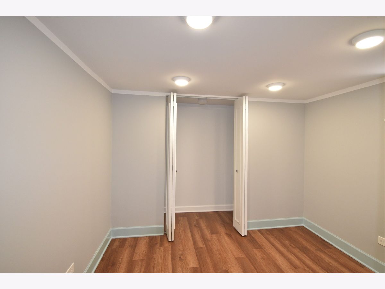
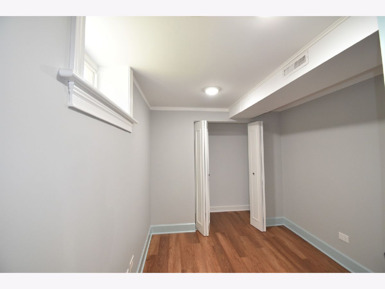
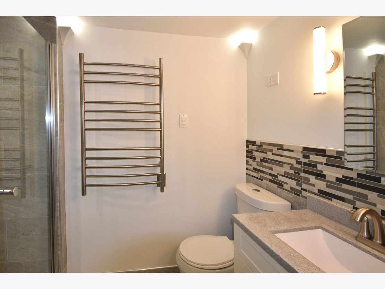
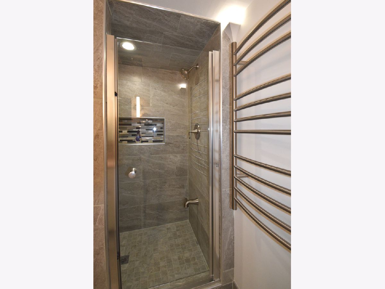
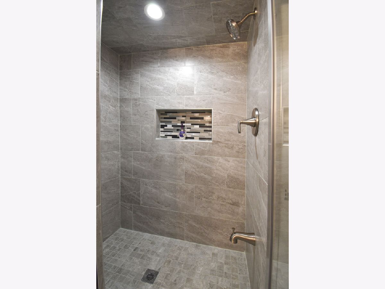
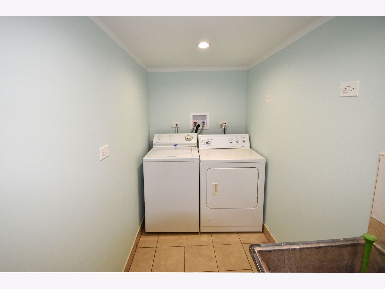
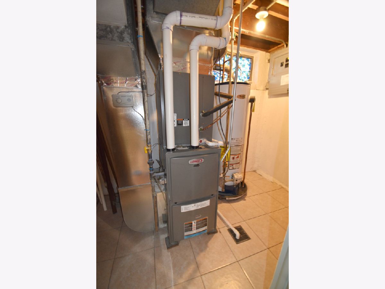
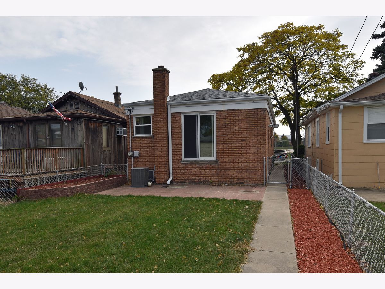
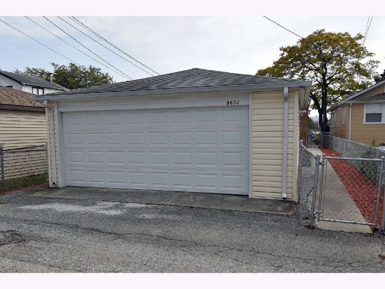
Room Specifics
Total Bedrooms: 5
Bedrooms Above Ground: 3
Bedrooms Below Ground: 2
Dimensions: —
Floor Type: Hardwood
Dimensions: —
Floor Type: Hardwood
Dimensions: —
Floor Type: Wood Laminate
Dimensions: —
Floor Type: —
Full Bathrooms: 2
Bathroom Amenities: Separate Shower,Soaking Tub
Bathroom in Basement: 1
Rooms: Bedroom 5
Basement Description: Finished,Storage Space
Other Specifics
| 2 | |
| Concrete Perimeter | |
| — | |
| Storms/Screens | |
| Fenced Yard | |
| 30 X 130 | |
| — | |
| None | |
| Hardwood Floors, Wood Laminate Floors, Heated Floors, First Floor Bedroom, First Floor Full Bath | |
| Range, Microwave, Dishwasher, Refrigerator, Washer, Dryer, Disposal, Stainless Steel Appliance(s), Range Hood | |
| Not in DB | |
| — | |
| — | |
| — | |
| — |
Tax History
| Year | Property Taxes |
|---|---|
| 2021 | $6,222 |
Contact Agent
Nearby Similar Homes
Nearby Sold Comparables
Contact Agent
Listing Provided By
RE/MAX Destiny

