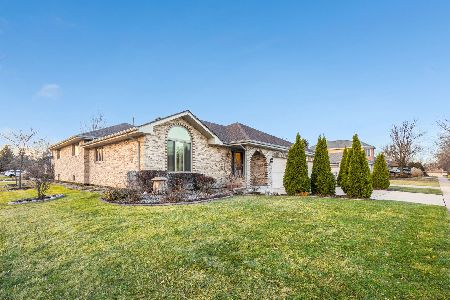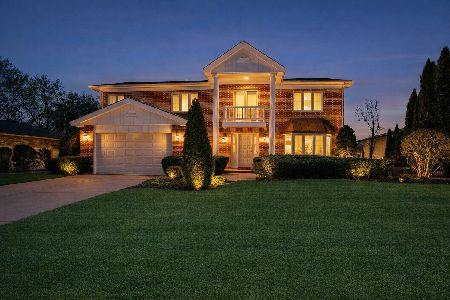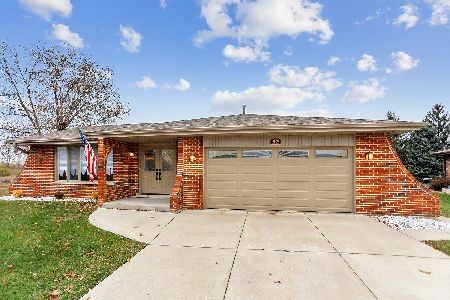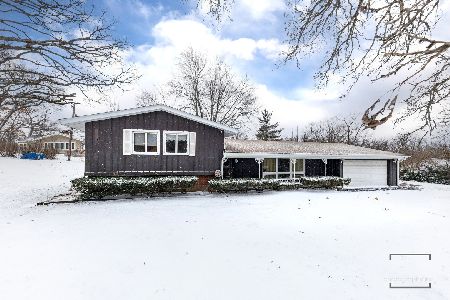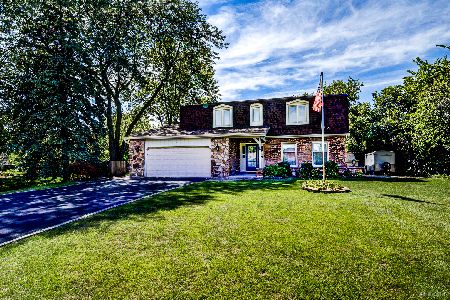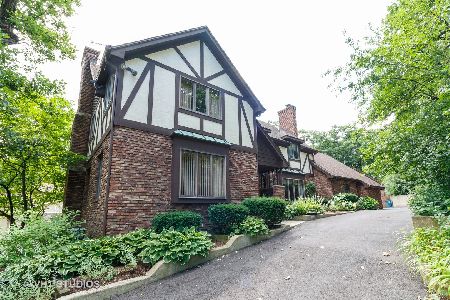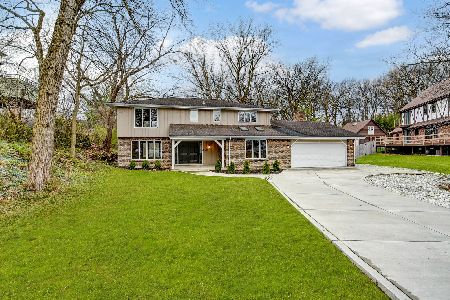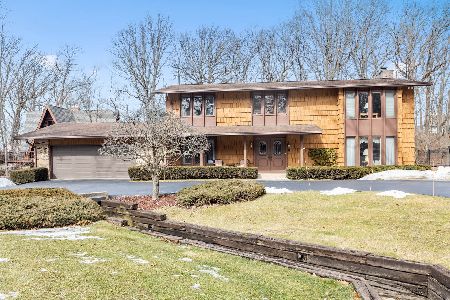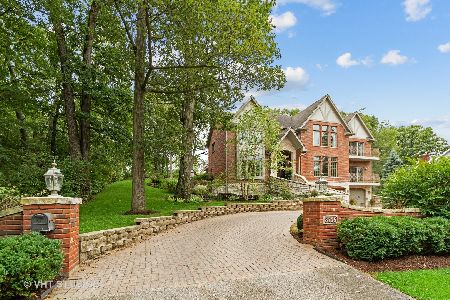8651 130th Street, Palos Park, Illinois 60464
$616,000
|
Sold
|
|
| Status: | Closed |
| Sqft: | 2,080 |
| Cost/Sqft: | $255 |
| Beds: | 3 |
| Baths: | 3 |
| Year Built: | 1976 |
| Property Taxes: | $9,997 |
| Days On Market: | 1585 |
| Lot Size: | 0,80 |
Description
A Palos Park Stunner! Beautifully landscaped Ranch home, with floor to ceiling windows all the way around (replaced in 2019) and a wrap around deck. Enjoy viewing all that mother nature has to offer right in the comfort of your own home. It doesn't get any better than this. The home is located on quiet a Cul de sac with a three car garage. Once inside, notice the 12 foot exposed beamed ceilings through out the open main living area along with the tasteful wainscoting. The wood burning fireplace is so welcoming. The floors are covered in exotic hardwood through out and the house has been newly painted, it is move in ready for you. The kitchen has all stainless appliances, custom cabinets and gorgeous granite counter tops and an eat in bar. The hallway and main bath have beautiful skylights. The house features a total of 4 bedrooms and 3 full baths. The Master bedroom is a true sanctuary, it looks out on to new Pergola. The Walk in Closet features a custom built in vanity. The Master Bath boasts, travertine flooring, a steam shower and amazing Roburn mirrors. The 2nd bedroom has built in custom closet storage. The beautiful basement features custom built in bookcases and a wet bar. The basement is a walk out to the garage/driveway with a mudroom. This home has everything your heart desires. Come see it for your self.
Property Specifics
| Single Family | |
| — | |
| Ranch | |
| 1976 | |
| Partial | |
| — | |
| No | |
| 0.8 |
| Cook | |
| — | |
| — / Not Applicable | |
| None | |
| Lake Michigan | |
| Public Sewer | |
| 11220915 | |
| 23351060060000 |
Nearby Schools
| NAME: | DISTRICT: | DISTANCE: | |
|---|---|---|---|
|
Grade School
Palos West Elementary School |
118 | — | |
|
Middle School
Palos South Middle School |
118 | Not in DB | |
|
High School
Amos Alonzo Stagg High School |
230 | Not in DB | |
Property History
| DATE: | EVENT: | PRICE: | SOURCE: |
|---|---|---|---|
| 12 Oct, 2021 | Sold | $616,000 | MRED MLS |
| 21 Sep, 2021 | Under contract | $529,900 | MRED MLS |
| 16 Sep, 2021 | Listed for sale | $529,900 | MRED MLS |
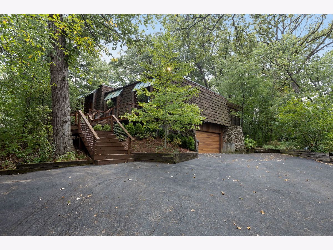
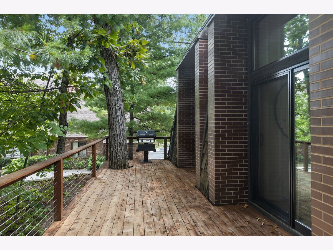
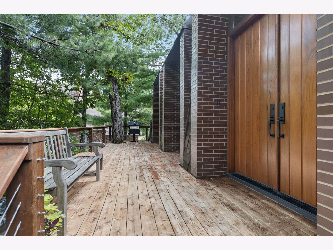
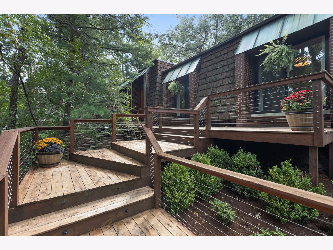
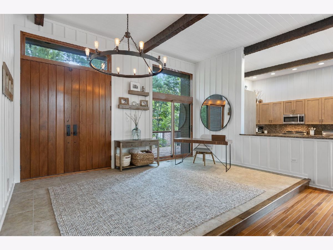
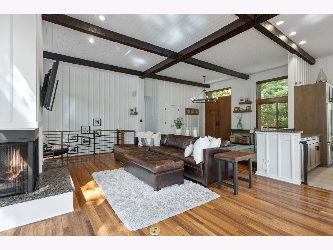
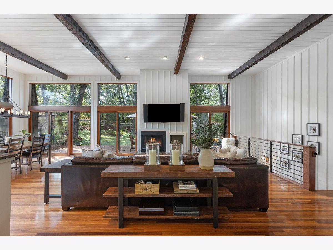
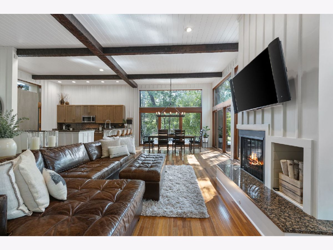
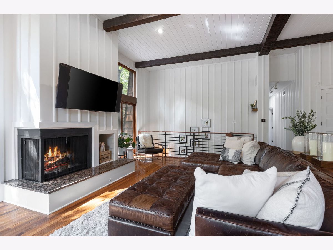
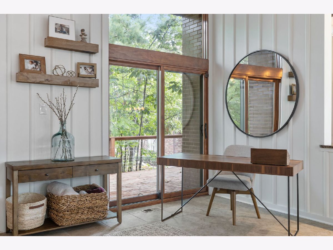
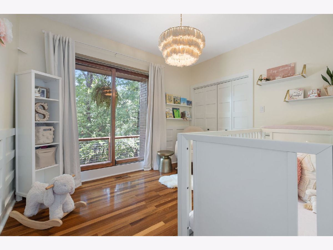
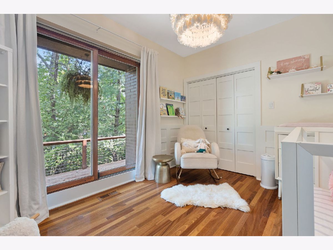
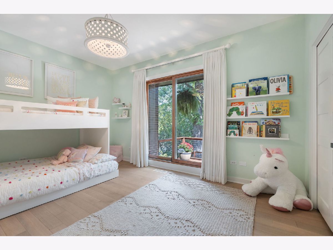
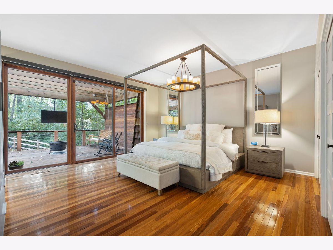
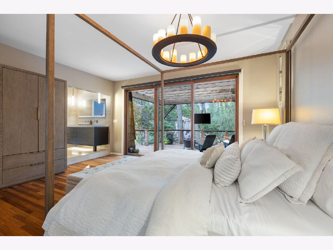
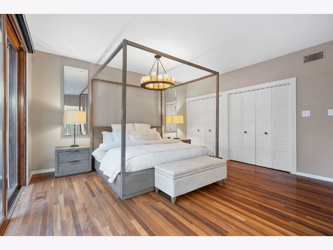
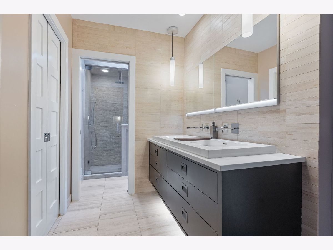
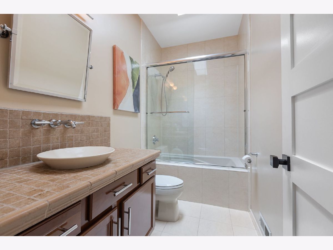
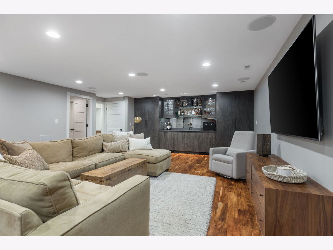
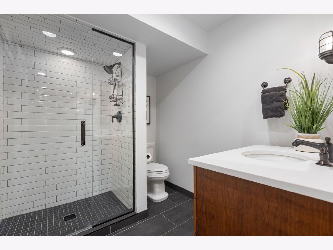
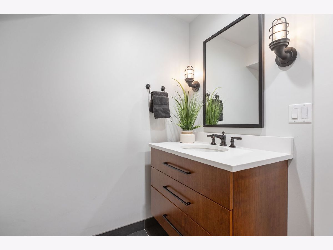
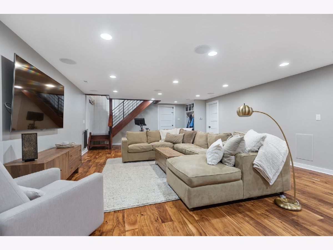
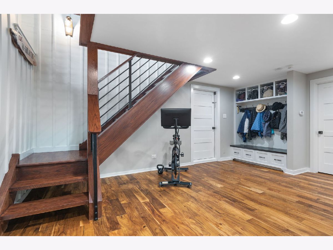
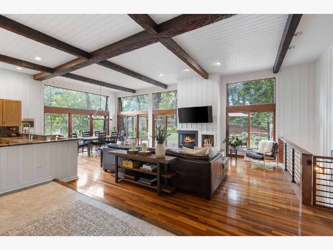
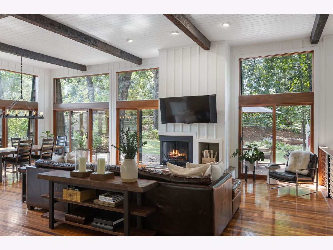
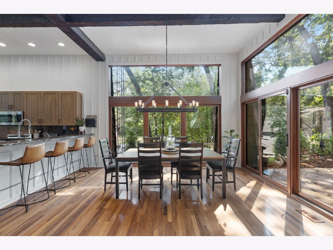
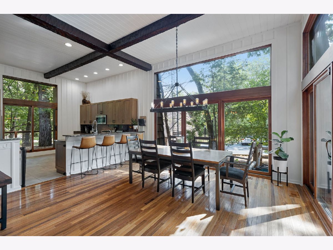
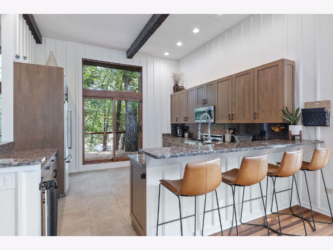
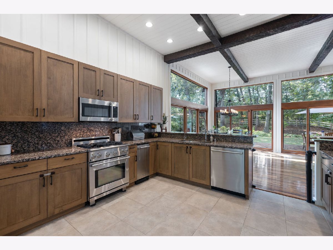
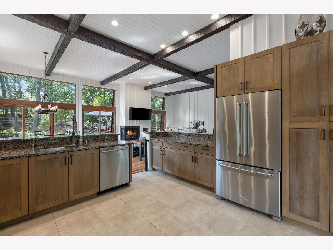
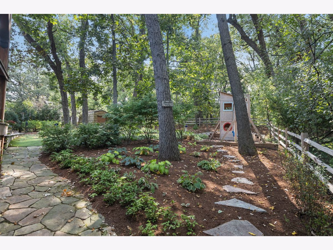
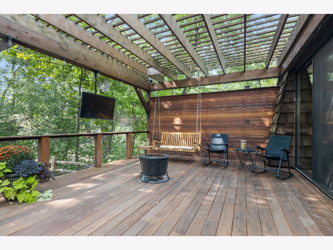
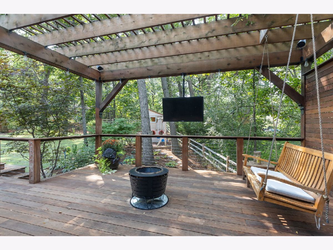
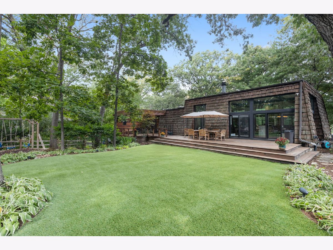
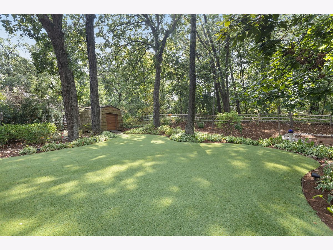
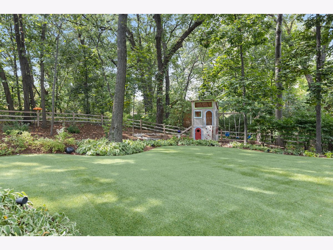
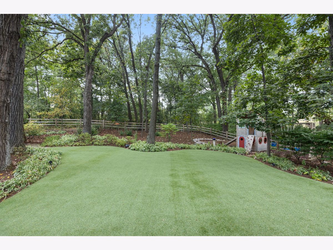
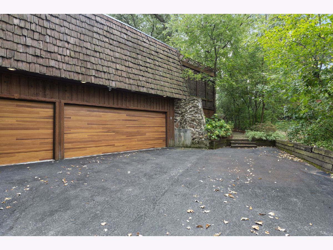
Room Specifics
Total Bedrooms: 4
Bedrooms Above Ground: 3
Bedrooms Below Ground: 1
Dimensions: —
Floor Type: Hardwood
Dimensions: —
Floor Type: Hardwood
Dimensions: —
Floor Type: Wood Laminate
Full Bathrooms: 3
Bathroom Amenities: Steam Shower,Double Sink
Bathroom in Basement: 1
Rooms: No additional rooms
Basement Description: Finished
Other Specifics
| 3 | |
| Concrete Perimeter | |
| Asphalt | |
| Deck | |
| Cul-De-Sac,Fenced Yard,Wooded,Mature Trees | |
| 102X350X100X350 | |
| — | |
| Full | |
| Vaulted/Cathedral Ceilings, Skylight(s), Bar-Wet, Hardwood Floors, Wood Laminate Floors, First Floor Bedroom, First Floor Laundry, First Floor Full Bath, Walk-In Closet(s), Ceiling - 10 Foot, Ceiling - 9 Foot, Beamed Ceilings, Open Floorplan | |
| Range, Microwave, Dishwasher, Refrigerator, Stainless Steel Appliance(s) | |
| Not in DB | |
| Street Lights, Street Paved | |
| — | |
| — | |
| Wood Burning |
Tax History
| Year | Property Taxes |
|---|---|
| 2021 | $9,997 |
Contact Agent
Nearby Similar Homes
Nearby Sold Comparables
Contact Agent
Listing Provided By
Coldwell Banker Real Estate Group


