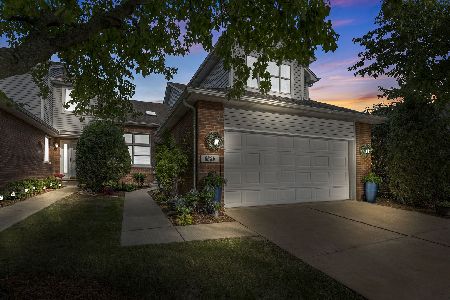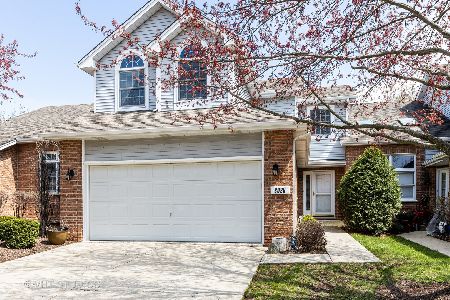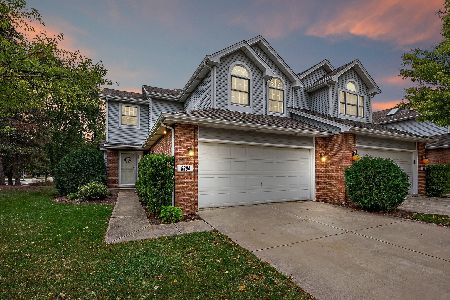8653 Pearson Drive, Darien, Illinois 60561
$350,000
|
Sold
|
|
| Status: | Closed |
| Sqft: | 1,600 |
| Cost/Sqft: | $218 |
| Beds: | 2 |
| Baths: | 3 |
| Year Built: | 1991 |
| Property Taxes: | $4,546 |
| Days On Market: | 1687 |
| Lot Size: | 0,00 |
Description
It Doesn't get Much Better Than This... Updated To Perfection, Charming, Cozy and Move- In Ready Town Home In Desirable Water Tower Courts!! This Dream Home Features 3 Bedrooms, 2.1 Baths, Vaulted Ceilings & A Full Finished Basement! The Kitchen is Completely Remodeled To Todays Lifestyle..New Cabinets, Bench Seating w/Storage, New Lighting, All New Appliances, Corian Countertops, Farm House Sink & Back Splash. All New Laminate Wood Flooring & New Doors Throughout First Floor! Family Room Features A Dramatic Two Story Vaulted Ceiling With Skylights, New Flooring, A Gorgeous Remodeled Fireplace & Tons Of Natural Light! Adjacent to The Family Room is The Charming Dining Room W/ Chic New Chandelier & French Doors That Open To The Private Patio. Updated 1st Floor Bath...Vanity, Mirror, flooring & Paint. Also Included on 1st Floor is A Spacious Laundry Room with Cabinetry and Full Closet. New Carpet on Stairs , Hallways and Both Bedrooms! Master Bedroom Boasts A Vaulted Ceiling, Walk-in Closet & Private Master Bath! Awesome Finished Basement Includes A Large Family Room, Private 3rd Bedroom With French Doors, New Dry Bar W/Butcher Block Top & Beverage Refrigerator, New Carpet & Extra Storage!!! The Entire Home Has Been Freshly Painted! Outdoor Patio is Nicely Landscaped For Privacy. This Subdivision Is Connected To the Residential Area & to Fishable Lakes, Parks, Bike & Walking Paths, Shopping, and Dining. Quick access to I 355 & Near The Promenade! A Real gem And A Perfect 10!
Property Specifics
| Condos/Townhomes | |
| 2 | |
| — | |
| 1991 | |
| Full | |
| CLARIDGE | |
| No | |
| — |
| Du Page | |
| Water Tower Courts | |
| 270 / Monthly | |
| Insurance,Exterior Maintenance,Lawn Care,Snow Removal | |
| Lake Michigan | |
| Public Sewer | |
| 11076540 | |
| 0931413028 |
Nearby Schools
| NAME: | DISTRICT: | DISTANCE: | |
|---|---|---|---|
|
Grade School
Elizabeth Ide Elementary School |
66 | — | |
|
Middle School
Lakeview Junior High School |
66 | Not in DB | |
|
High School
South High School |
99 | Not in DB | |
|
Alternate Elementary School
Prairieview Elementary School |
— | Not in DB | |
Property History
| DATE: | EVENT: | PRICE: | SOURCE: |
|---|---|---|---|
| 4 Jun, 2018 | Sold | $300,000 | MRED MLS |
| 3 May, 2018 | Under contract | $290,000 | MRED MLS |
| 1 May, 2018 | Listed for sale | $290,000 | MRED MLS |
| 18 Jun, 2021 | Sold | $350,000 | MRED MLS |
| 7 May, 2021 | Under contract | $349,000 | MRED MLS |
| 5 May, 2021 | Listed for sale | $349,000 | MRED MLS |
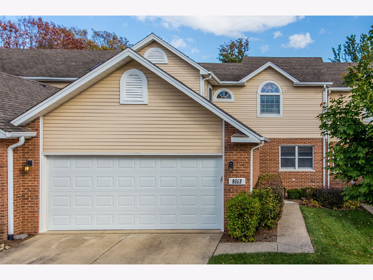
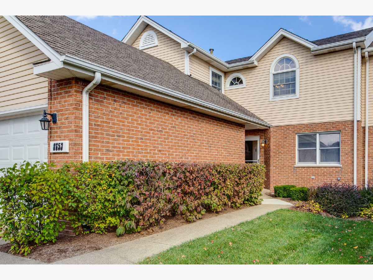
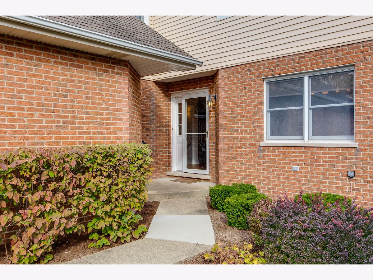
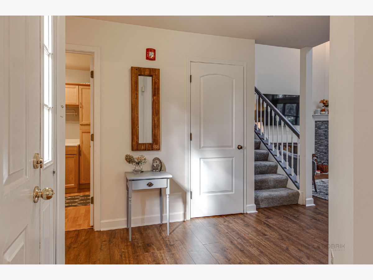
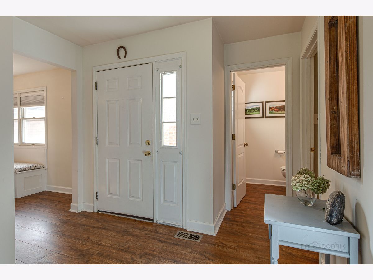
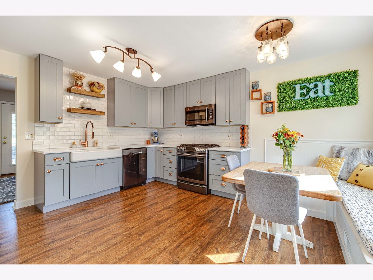
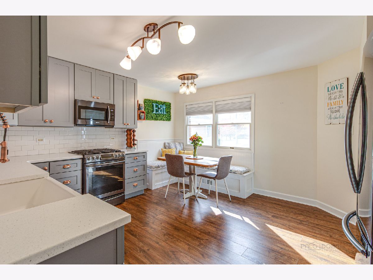
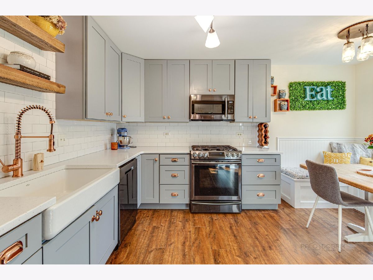
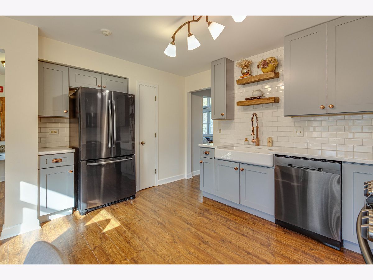
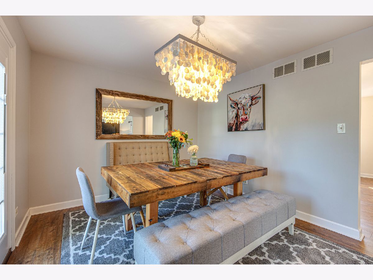
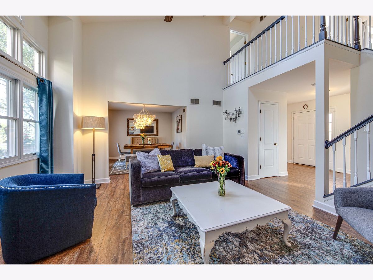
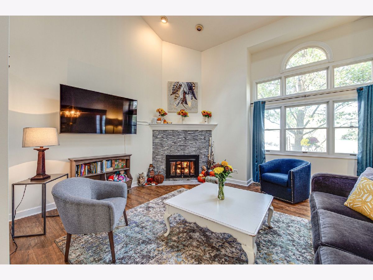
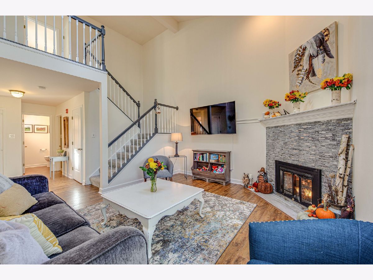
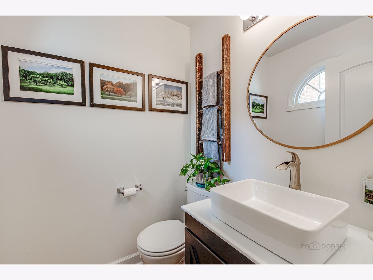
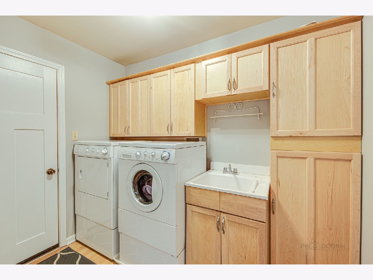
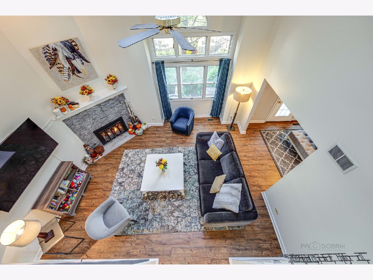
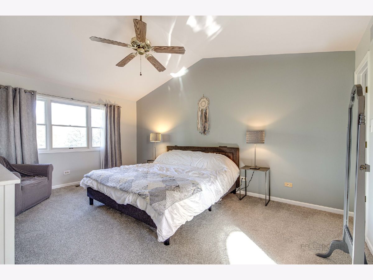
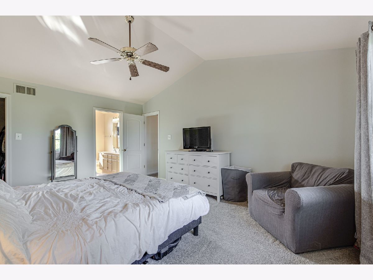
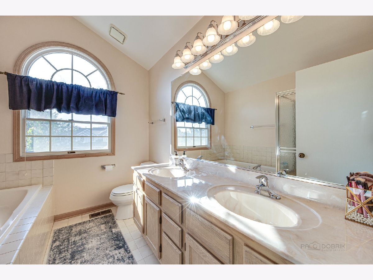
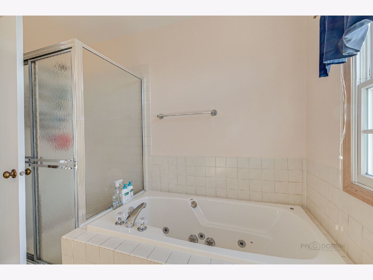
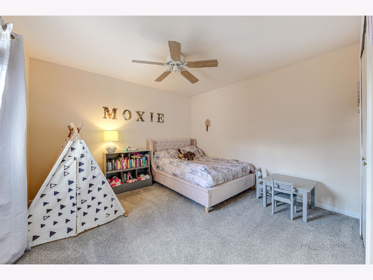
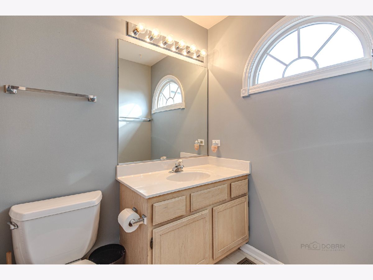
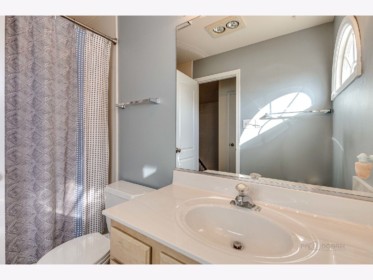
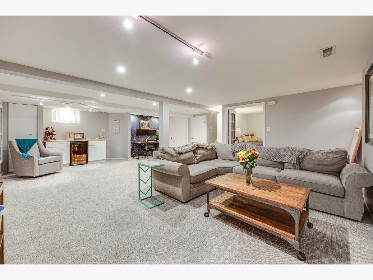
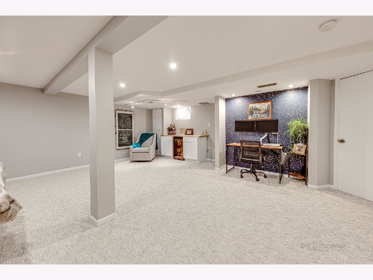
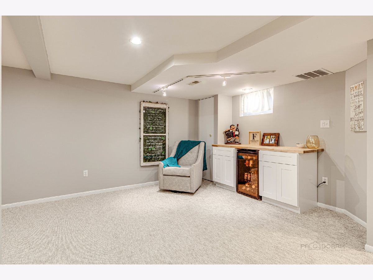
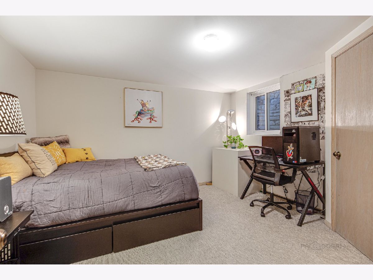
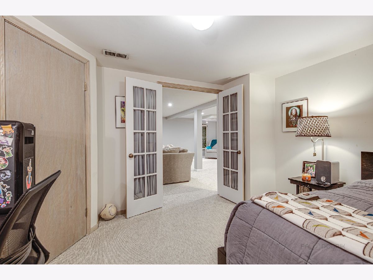
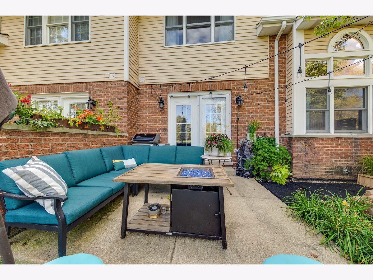
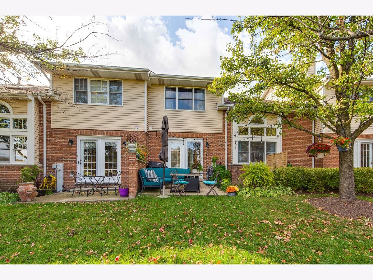
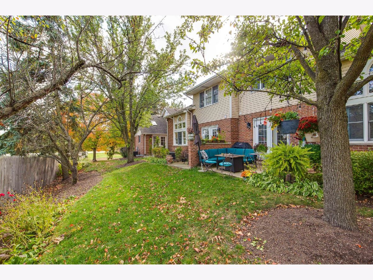
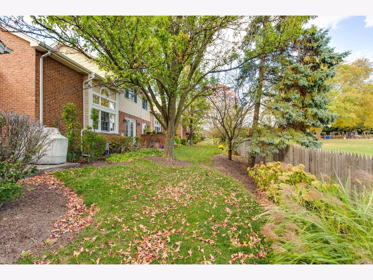
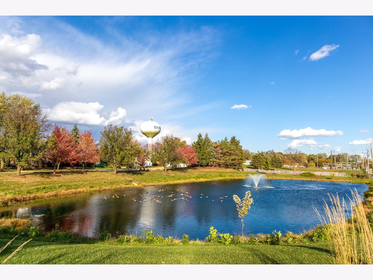
Room Specifics
Total Bedrooms: 3
Bedrooms Above Ground: 2
Bedrooms Below Ground: 1
Dimensions: —
Floor Type: Carpet
Dimensions: —
Floor Type: Carpet
Full Bathrooms: 3
Bathroom Amenities: Whirlpool,Separate Shower,Double Sink
Bathroom in Basement: 0
Rooms: Walk In Closet,Foyer,Storage,Eating Area
Basement Description: Finished
Other Specifics
| 2 | |
| Concrete Perimeter | |
| Concrete | |
| Patio, Storms/Screens | |
| Landscaped | |
| 30 X 113 | |
| — | |
| Full | |
| Vaulted/Cathedral Ceilings, Skylight(s), Bar-Dry, Wood Laminate Floors, First Floor Laundry, Storage, Walk-In Closet(s), Open Floorplan | |
| Range, Microwave, Dishwasher, Refrigerator, Bar Fridge, Washer, Dryer, Disposal | |
| Not in DB | |
| — | |
| — | |
| — | |
| Gas Log |
Tax History
| Year | Property Taxes |
|---|---|
| 2018 | $3,459 |
| 2021 | $4,546 |
Contact Agent
Nearby Similar Homes
Nearby Sold Comparables
Contact Agent
Listing Provided By
Platinum Partners Realtors


