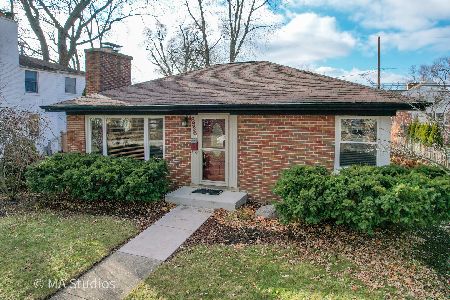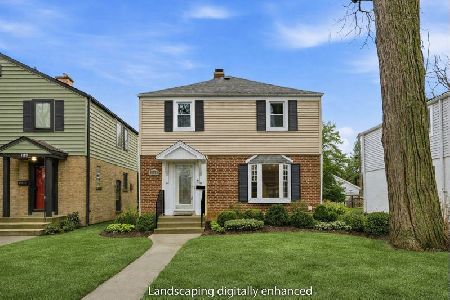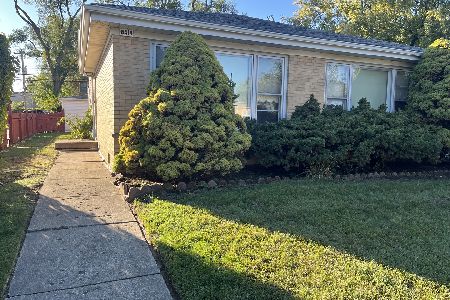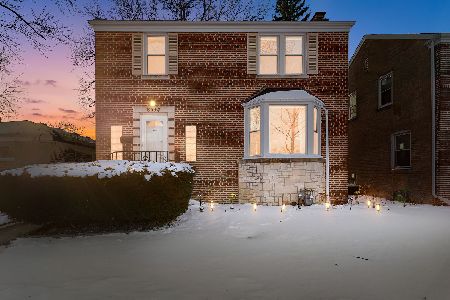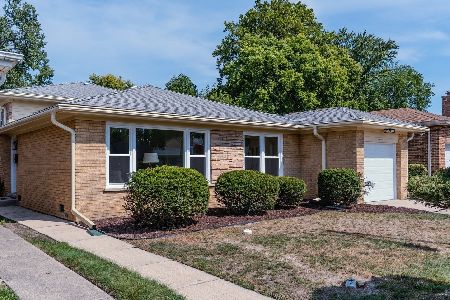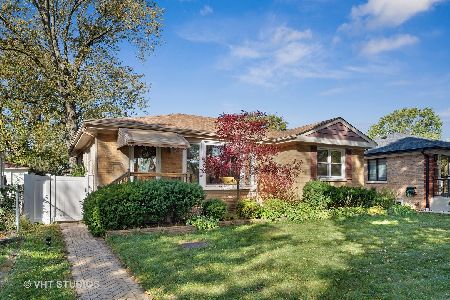8656 Keystone Avenue, Skokie, Illinois 60076
$758,000
|
Sold
|
|
| Status: | Closed |
| Sqft: | 5,500 |
| Cost/Sqft: | $155 |
| Beds: | 5 |
| Baths: | 6 |
| Year Built: | 2006 |
| Property Taxes: | $18,527 |
| Days On Market: | 2371 |
| Lot Size: | 0,08 |
Description
A Beautifully designed custom 5 bedroom 5.1 bath (In-law suite with full bath on main level) built in 2006. Newer construction home in Devonshire school district. A large foyer brings you into this gracious 2 story home with today's modern layout in mind. Home has many upgrades and custom details that you won't find in other homes in the area. Kitchen has Subzero/Viking appliances, stone counter tops, custom cabinets, two dishwashers and sinks. Spa inspired baths which includes marble, steam shower, Grohe, Toto fixtures. Lower level has a large recreational room, bar with two beverage fridge, full bath, game room, work room and storage room. Backyard with large deck with pergola and attached 2 car garage with custom wood door, 8' doors, central vac system, wired for sound, custom mill-work and closets. Home is located on a tree line block, walking distance to Seneca Park, Evanston golf club, minutes to Old Orchard, and easy access to expressway.
Property Specifics
| Single Family | |
| — | |
| — | |
| 2006 | |
| Full,Walkout | |
| — | |
| No | |
| 0.08 |
| Cook | |
| — | |
| 0 / Not Applicable | |
| None | |
| Public | |
| Public Sewer | |
| 10475001 | |
| 10222070210000 |
Nearby Schools
| NAME: | DISTRICT: | DISTANCE: | |
|---|---|---|---|
|
Grade School
Devonshire Elementary School |
68 | — | |
|
Middle School
Old Orchard Junior High School |
68 | Not in DB | |
|
High School
Niles North High School |
219 | Not in DB | |
Property History
| DATE: | EVENT: | PRICE: | SOURCE: |
|---|---|---|---|
| 11 Sep, 2019 | Sold | $758,000 | MRED MLS |
| 8 Aug, 2019 | Under contract | $850,000 | MRED MLS |
| 5 Aug, 2019 | Listed for sale | $850,000 | MRED MLS |
Room Specifics
Total Bedrooms: 5
Bedrooms Above Ground: 5
Bedrooms Below Ground: 0
Dimensions: —
Floor Type: Hardwood
Dimensions: —
Floor Type: Hardwood
Dimensions: —
Floor Type: Hardwood
Dimensions: —
Floor Type: —
Full Bathrooms: 6
Bathroom Amenities: Separate Shower,Steam Shower,Double Sink
Bathroom in Basement: 1
Rooms: Bedroom 5,Recreation Room,Storage,Utility Room-Lower Level,Workshop,Foyer,Balcony/Porch/Lanai,Exercise Room
Basement Description: Finished
Other Specifics
| 2 | |
| Concrete Perimeter | |
| Brick | |
| Deck, Roof Deck, Storms/Screens | |
| Corner Lot,Fenced Yard | |
| 56.68X125 | |
| — | |
| Full | |
| Bar-Dry, Hardwood Floors, First Floor Bedroom, First Floor Laundry, Second Floor Laundry, First Floor Full Bath | |
| Double Oven, Microwave, Dishwasher, High End Refrigerator, Washer, Dryer | |
| Not in DB | |
| — | |
| — | |
| — | |
| Wood Burning |
Tax History
| Year | Property Taxes |
|---|---|
| 2019 | $18,527 |
Contact Agent
Nearby Similar Homes
Nearby Sold Comparables
Contact Agent
Listing Provided By
Dream Town Realty

