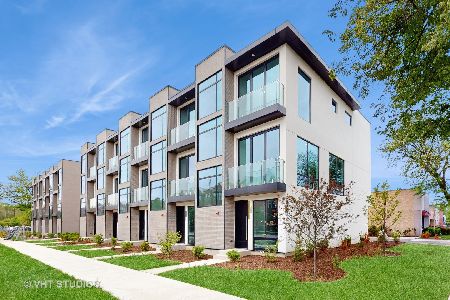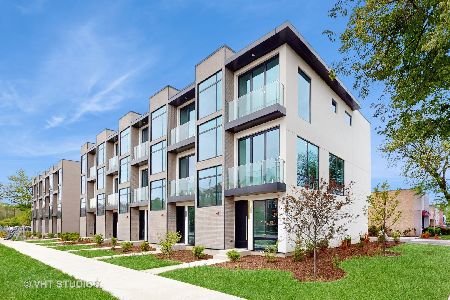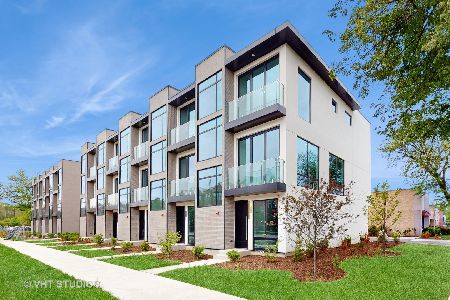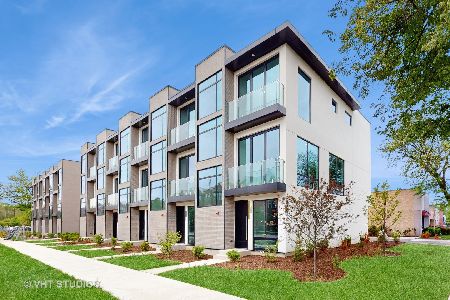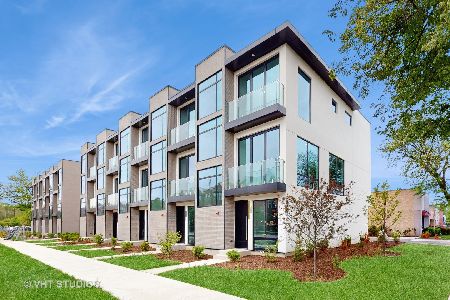8659 Narragansett Avenue, Morton Grove, Illinois 60053
$435,000
|
Sold
|
|
| Status: | Closed |
| Sqft: | 2,127 |
| Cost/Sqft: | $206 |
| Beds: | 3 |
| Baths: | 4 |
| Year Built: | 2013 |
| Property Taxes: | $8,703 |
| Days On Market: | 1639 |
| Lot Size: | 0,00 |
Description
The Crossings Gem!***End-unit townhome. ***Lives like a single family home. ***Prime Morton Grove location! ***Roof Top Deck. ***3 Bedrooms all with private access baths, ***3.5 Baths! ***Gorgeous hardwood floors throughout first level. ***Wonderful eat-in kitchen with breakfast bar, granite counters, and stainless appliances! ***2nd level Laundry. ***Finished basement level is great for exercise room, private office or storage. ***2+ car attached garage. Tons of wonderful natural light with extra end unit windows! Turn key-just move in and enjoy***Roof top dining, entertaining, or relaxing! Amazing views that are virtually 360 degrees. You can grill, garden, exercise, do yoga, meditate all on your own dedicated deck. *** Award Winning Schools! ***Amazing location...minutes to everything...Cooper's Hawk, Moretti's, Starbucks, Metra Commuter Train, Dining, Shopping, Highways! ***Please note: Taxes do NOT include Homeowner's Exemption.
Property Specifics
| Condos/Townhomes | |
| 3 | |
| — | |
| 2013 | |
| Full | |
| END UNIT-HENNING CLASSIC | |
| No | |
| — |
| Cook | |
| The Crossings At Morton Grove | |
| 285 / Monthly | |
| Insurance,Exterior Maintenance,Lawn Care,Scavenger,Snow Removal | |
| Lake Michigan,Public | |
| Public Sewer | |
| 11209191 | |
| 10201010301053 |
Nearby Schools
| NAME: | DISTRICT: | DISTANCE: | |
|---|---|---|---|
|
Grade School
Park View Elementary School |
70 | — | |
|
Middle School
Park View Elementary School |
70 | Not in DB | |
|
High School
Niles West High School |
219 | Not in DB | |
Property History
| DATE: | EVENT: | PRICE: | SOURCE: |
|---|---|---|---|
| 12 Nov, 2021 | Sold | $435,000 | MRED MLS |
| 20 Oct, 2021 | Under contract | $437,500 | MRED MLS |
| 3 Sep, 2021 | Listed for sale | $437,500 | MRED MLS |
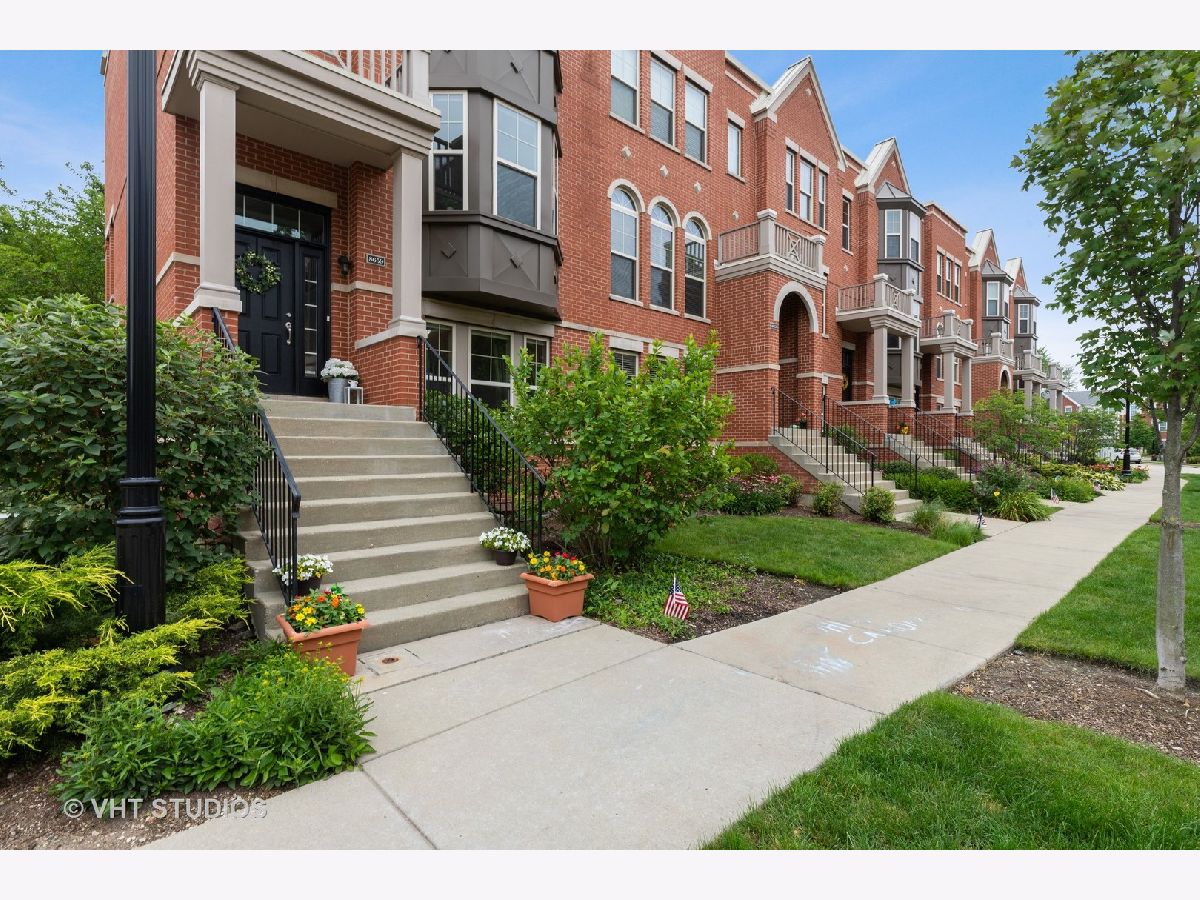































Room Specifics
Total Bedrooms: 3
Bedrooms Above Ground: 3
Bedrooms Below Ground: 0
Dimensions: —
Floor Type: Carpet
Dimensions: —
Floor Type: Carpet
Full Bathrooms: 4
Bathroom Amenities: Separate Shower,Double Sink,Soaking Tub
Bathroom in Basement: 0
Rooms: Breakfast Room,Office,Deck
Basement Description: Finished
Other Specifics
| 2 | |
| Concrete Perimeter | |
| Asphalt,Shared | |
| Balcony, Roof Deck | |
| Common Grounds,Landscaped | |
| PER SURVEY | |
| — | |
| Full | |
| Hardwood Floors, First Floor Bedroom, Walk-In Closet(s), Granite Counters | |
| Range, Microwave, Dishwasher, Refrigerator, Washer, Dryer, Disposal, Stainless Steel Appliance(s) | |
| Not in DB | |
| — | |
| — | |
| — | |
| — |
Tax History
| Year | Property Taxes |
|---|---|
| 2021 | $8,703 |
Contact Agent
Nearby Similar Homes
Nearby Sold Comparables
Contact Agent
Listing Provided By
Compass

