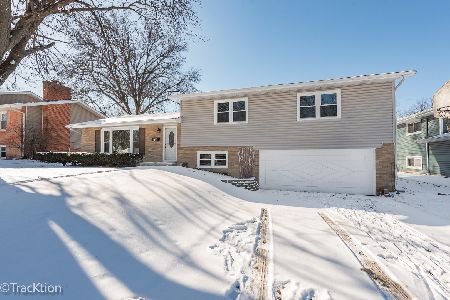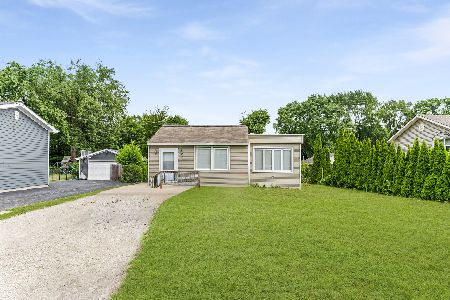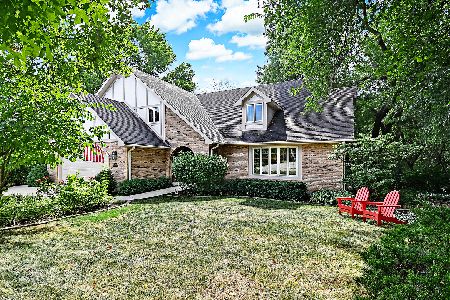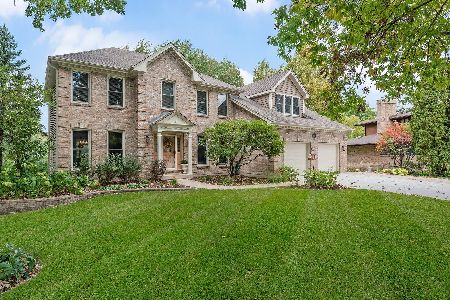866 Baker Court, Glen Ellyn, Illinois 60137
$588,000
|
Sold
|
|
| Status: | Closed |
| Sqft: | 3,894 |
| Cost/Sqft: | $154 |
| Beds: | 5 |
| Baths: | 4 |
| Year Built: | 1985 |
| Property Taxes: | $16,110 |
| Days On Market: | 3605 |
| Lot Size: | 0,29 |
Description
If you love the woods of Wisconsin, desire the proximity to Chicago AND the suburban lifestyle, this is the home for you! Don't miss this stunning contemporary home in beautiful Maryknoll Estates. This gracious wooded retreat offers nearly 5k square feet of living space with something for everyone. Multiple porches, decks and balconies bring the outdoors in. Walls of windows bring light to every room in the house and beautiful views of mature landscape, ornamental trees and lush perennials. Designed to function well for every day family life with 4 bedrooms, a 2nd floor loft/flex space for adults and/or kids, main floor office or music room, this home has space that will appeal to everyone. The full, walk out basement is great for related living or a great space for teens. Do you love to entertain? The updated kitchen is the hub of the main floor and provides great gathering space for parties & holidays. Looking for that one-of-a-kind home? You've found it here!!
Property Specifics
| Single Family | |
| — | |
| Contemporary | |
| 1985 | |
| Full,Walkout | |
| PRAIRIE STYLE/CONTEMPORARY | |
| No | |
| 0.29 |
| Du Page | |
| Maryknoll | |
| 430 / Annual | |
| Insurance,Lake Rights | |
| Lake Michigan | |
| Public Sewer | |
| 09197614 | |
| 0524112046 |
Nearby Schools
| NAME: | DISTRICT: | DISTANCE: | |
|---|---|---|---|
|
Grade School
Park View Elementary School |
89 | — | |
|
Middle School
Glen Crest Middle School |
89 | Not in DB | |
|
High School
Glenbard South High School |
87 | Not in DB | |
Property History
| DATE: | EVENT: | PRICE: | SOURCE: |
|---|---|---|---|
| 28 Oct, 2016 | Sold | $588,000 | MRED MLS |
| 20 Aug, 2016 | Under contract | $599,900 | MRED MLS |
| — | Last price change | $620,000 | MRED MLS |
| 17 Apr, 2016 | Listed for sale | $650,000 | MRED MLS |
Room Specifics
Total Bedrooms: 5
Bedrooms Above Ground: 5
Bedrooms Below Ground: 0
Dimensions: —
Floor Type: Hardwood
Dimensions: —
Floor Type: Hardwood
Dimensions: —
Floor Type: Hardwood
Dimensions: —
Floor Type: —
Full Bathrooms: 4
Bathroom Amenities: Whirlpool,Separate Shower,Double Sink
Bathroom in Basement: 1
Rooms: Bedroom 5,Deck,Foyer,Game Room,Office,Recreation Room,Screened Porch,Other Room
Basement Description: Finished
Other Specifics
| 2 | |
| Concrete Perimeter | |
| Concrete | |
| Balcony, Deck, Porch Screened, Storms/Screens | |
| Wooded | |
| 94 X 135 | |
| — | |
| Full | |
| Vaulted/Cathedral Ceilings, Skylight(s), Sauna/Steam Room, Hardwood Floors, In-Law Arrangement, First Floor Laundry | |
| Double Oven, Microwave, Dishwasher, Refrigerator, Washer, Dryer, Disposal, Stainless Steel Appliance(s) | |
| Not in DB | |
| Sidewalks, Street Lights, Street Paved | |
| — | |
| — | |
| Double Sided, Wood Burning, Gas Log |
Tax History
| Year | Property Taxes |
|---|---|
| 2016 | $16,110 |
Contact Agent
Nearby Similar Homes
Nearby Sold Comparables
Contact Agent
Listing Provided By
Keller Williams Premiere Properties









