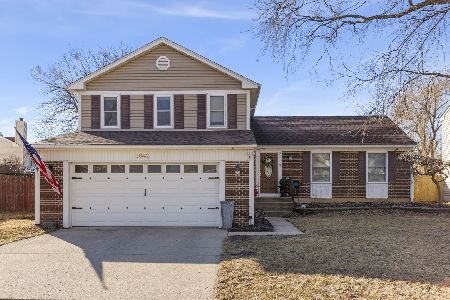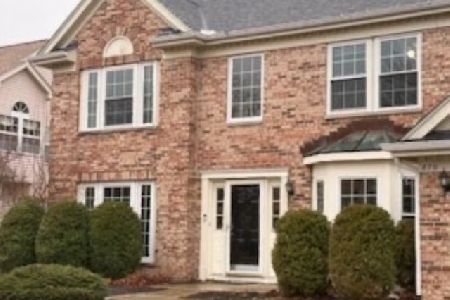866 Brompton Circle, Bolingbrook, Illinois 60440
$400,000
|
Sold
|
|
| Status: | Closed |
| Sqft: | 2,043 |
| Cost/Sqft: | $191 |
| Beds: | 4 |
| Baths: | 3 |
| Year Built: | 1993 |
| Property Taxes: | $7,043 |
| Days On Market: | 1677 |
| Lot Size: | 0,26 |
Description
JAW DROPPING!!! It's the only way to describe this incredible two-story home in Williams Glen Subdivision. Located on a HUGE fenced lot with no neighbors behind you-one of the best lots in the subdivision. Within walking distance to Indian Boundary Park and Dupage River Park-a hidden oasis with multiple ball fields, picnic area and trails. The captivating entry greets you with soaring ceilings and gleaming hardwood floors. Gas fireplaces in the living room and family room. The kitchen features tons of counter space, breakfast bar area, crown molding, ceramic flooring, tiled back splash, pantry closet and Frigidaire Pro Appliances (replaced in 2018). Convenient main level laundry room. Striking master bedroom suite has vaulted ceilings, walk in closet and a private luxury bath complete with a double bowl vanity, tub, separate shower and exquisite tiled finishes. This home is painted and decorated with modern finishes. White six panel doors and trim. Bali Cellular Shades in all the bedrooms and family room. Container Store Elfa Closets in the kitchen pantry and 3 bedrooms. Updated and upgraded lighting in all rooms including the baths. Hue Indoor light fixtures in the kitchen and 3 of the bedrooms. Amana washer and dryer. Newer American Standard furnace and ac unit replaced in 2016. This high-tech home has the latest smart features including a NEST Thermostat, NEST Doorbell, NEST Protect CO2 and smoke detectors with app control. Schlage smart lock on the front door (can also be managed with an app). Newly installed CHI garage door (top of the line insulated door) with a whisper quiet LiftMaster MyQ WiFi opener (app lets you remotely open and close garage door) running on a track system. And YES...there is even a charger for your TESLA. Other amenities include a full deep pour basement. 2 Car attached garage with plenty of shelving and a Jeep top/kayak lift and storage system. Double set of patio doors lead you out to the brick paver patio which has a covered pergola and Hue outdoor lighting. If you think the pictures are amazing, wait till you see the home in person!
Property Specifics
| Single Family | |
| — | |
| Contemporary | |
| 1993 | |
| Partial | |
| SOMERVILLE | |
| No | |
| 0.26 |
| Will | |
| Williams Glen | |
| 0 / Not Applicable | |
| None | |
| Lake Michigan | |
| Public Sewer, Sewer-Storm | |
| 11171017 | |
| 1202082060080000 |
Nearby Schools
| NAME: | DISTRICT: | DISTANCE: | |
|---|---|---|---|
|
Grade School
Jamie Mcgee Elementary School |
365U | — | |
|
Middle School
Jane Addams Middle School |
365U | Not in DB | |
|
High School
Bolingbrook High School |
365U | Not in DB | |
Property History
| DATE: | EVENT: | PRICE: | SOURCE: |
|---|---|---|---|
| 29 Apr, 2008 | Sold | $263,500 | MRED MLS |
| 8 Apr, 2008 | Under contract | $274,900 | MRED MLS |
| — | Last price change | $280,000 | MRED MLS |
| 8 Jan, 2008 | Listed for sale | $290,000 | MRED MLS |
| 26 Apr, 2016 | Sold | $268,000 | MRED MLS |
| 25 Mar, 2016 | Under contract | $269,900 | MRED MLS |
| 7 Mar, 2016 | Listed for sale | $269,900 | MRED MLS |
| 10 Sep, 2021 | Sold | $400,000 | MRED MLS |
| 7 Aug, 2021 | Under contract | $389,900 | MRED MLS |
| 28 Jul, 2021 | Listed for sale | $389,900 | MRED MLS |

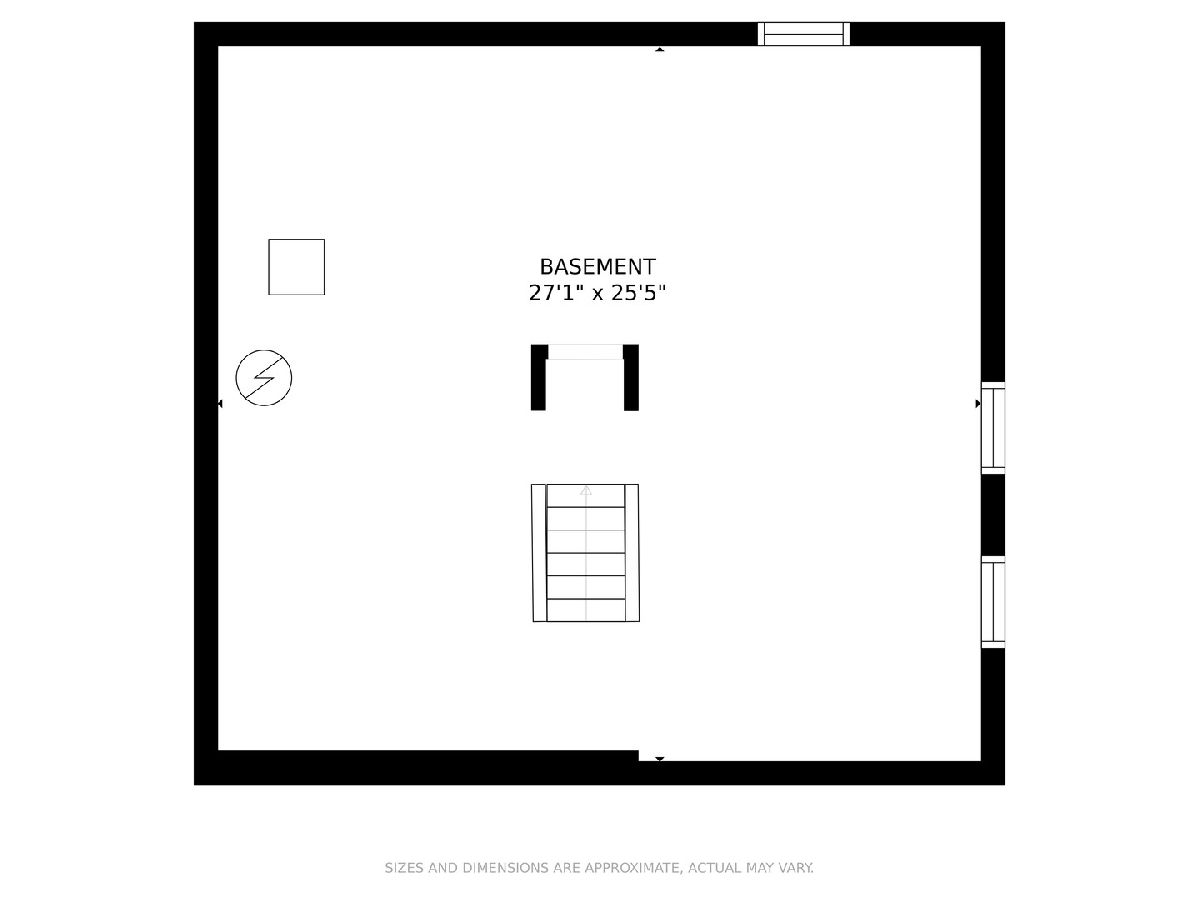
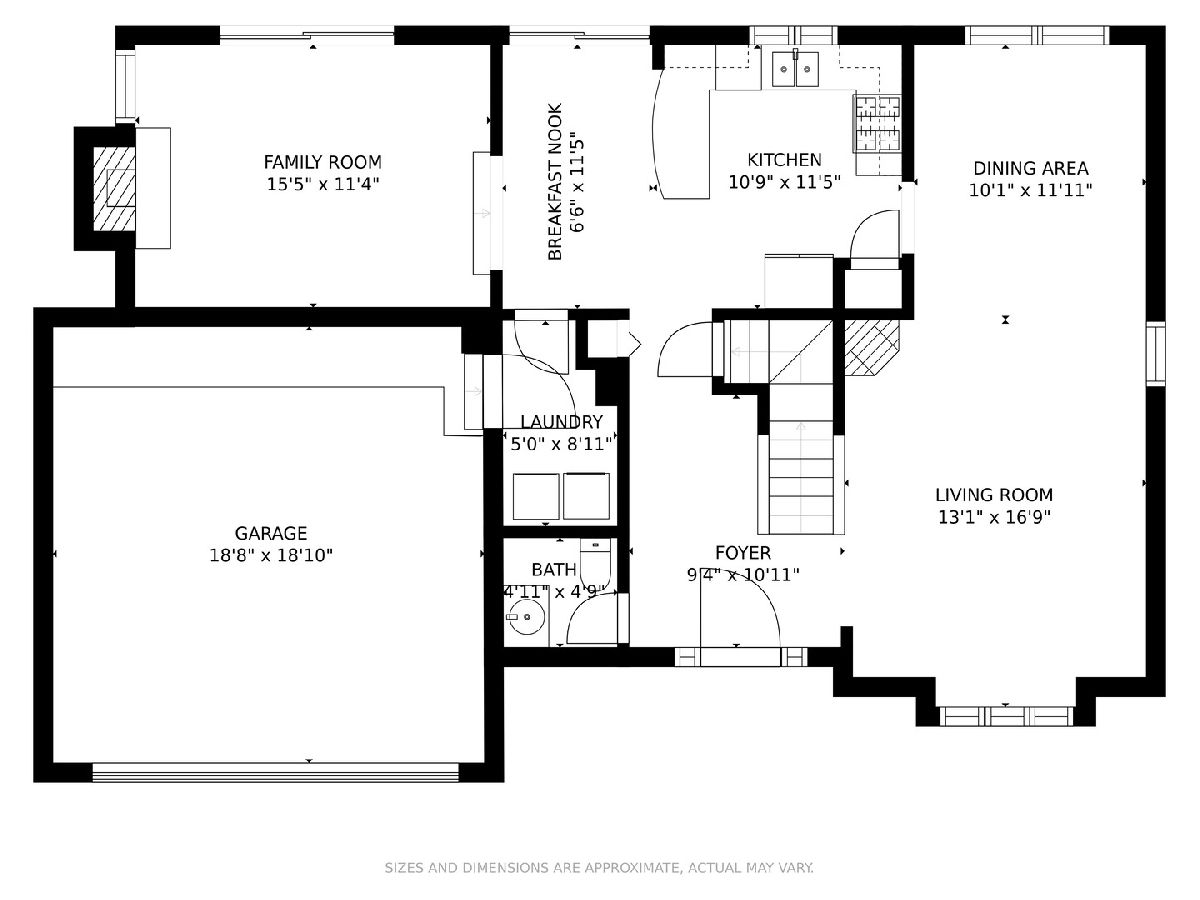
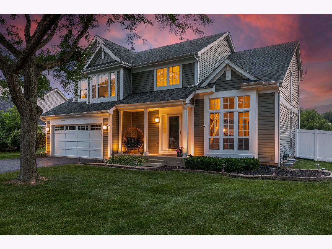
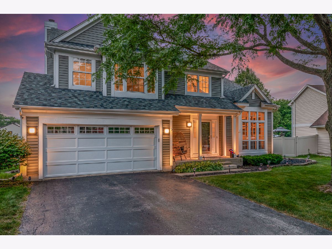
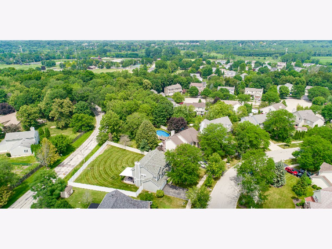
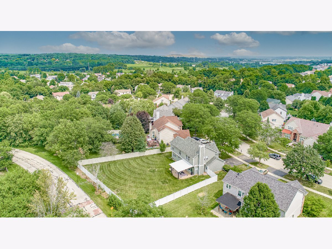
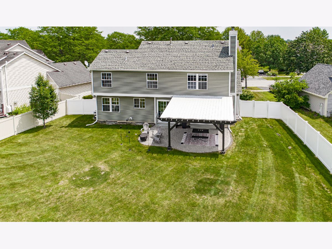
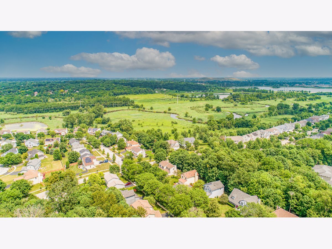
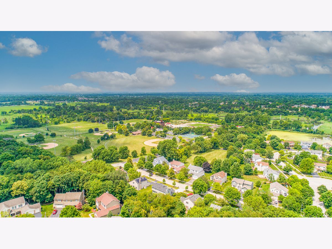
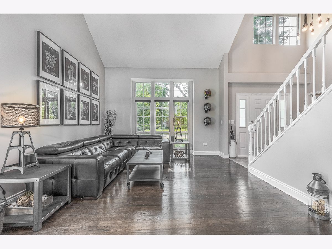
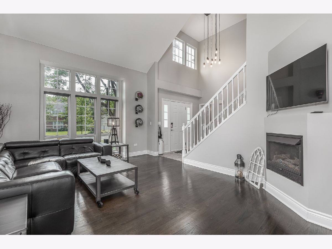
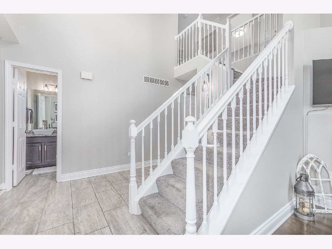
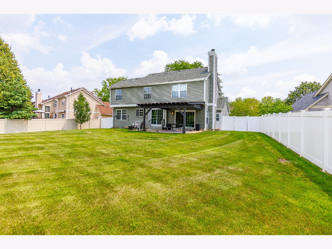
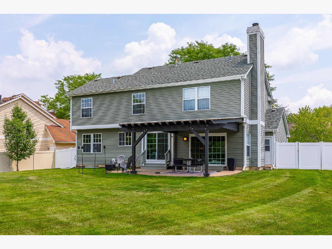
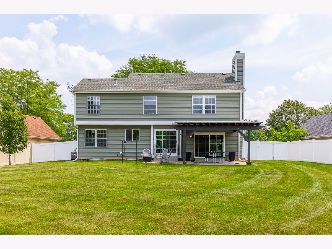
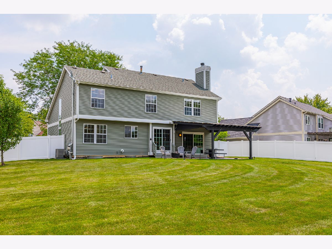
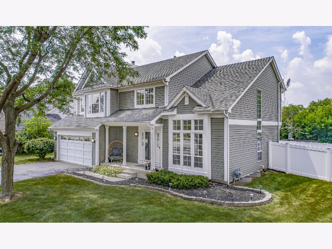
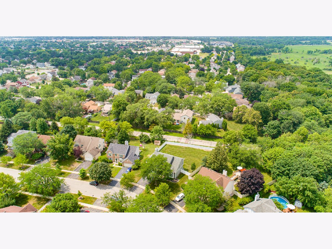
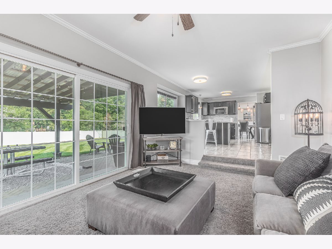
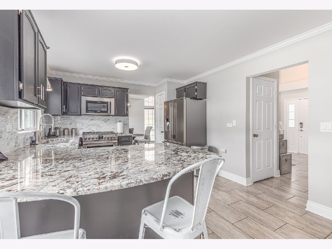
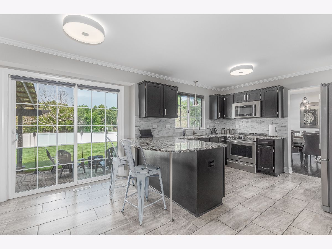
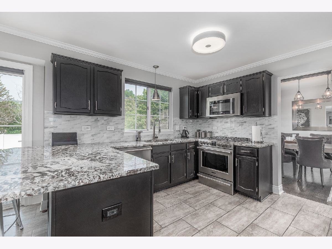
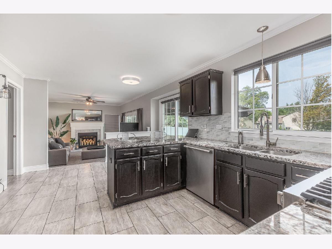
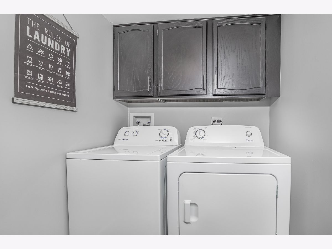
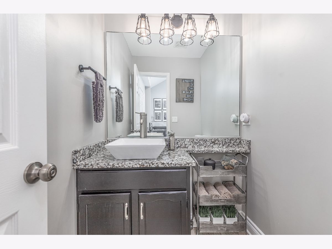
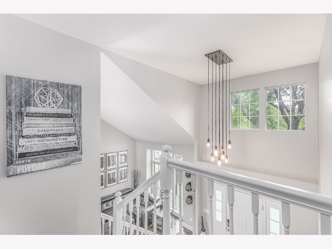
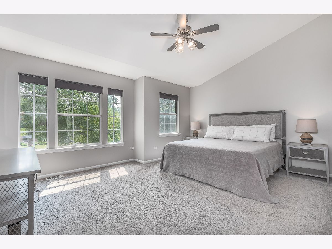
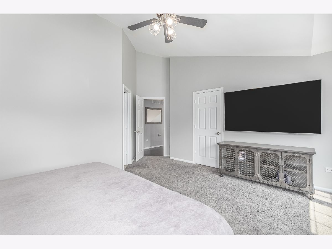
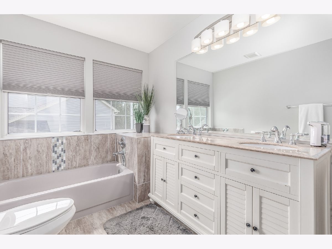
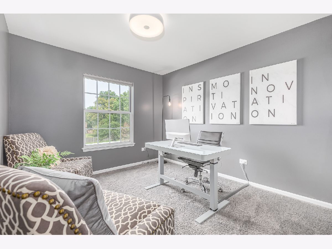
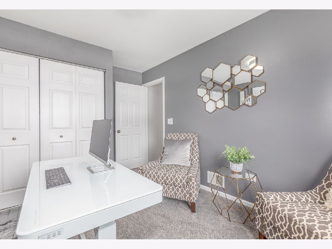
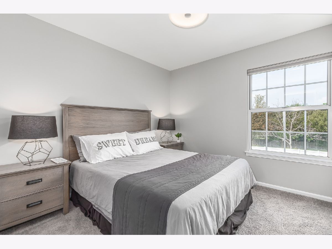

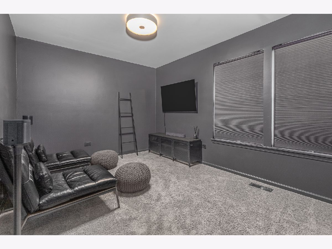

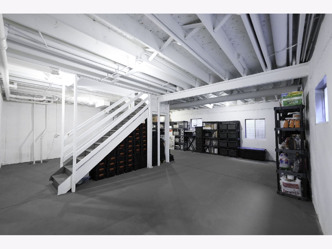
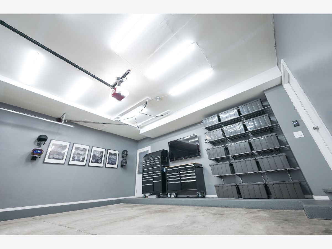
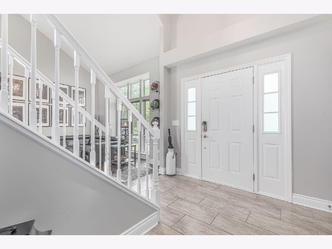
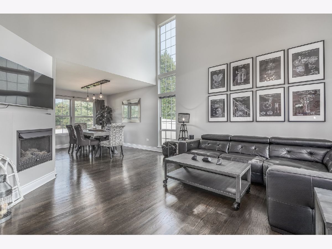
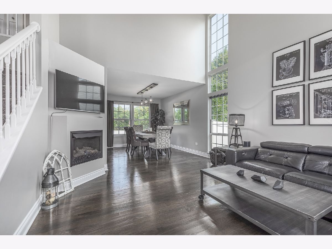
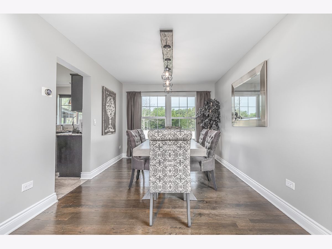
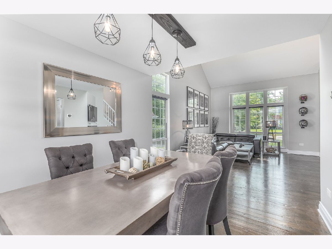
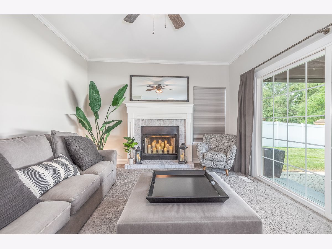
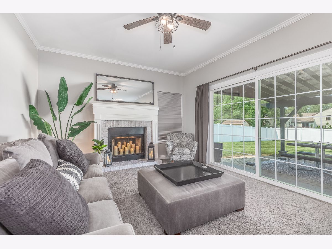
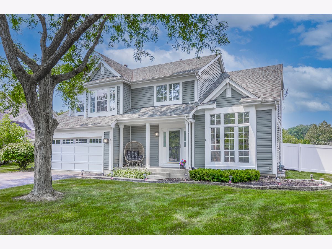
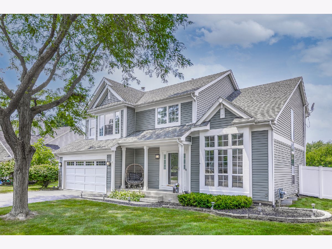
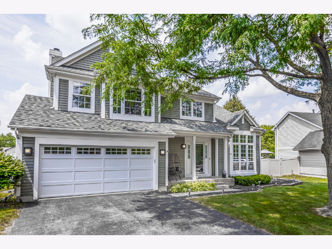
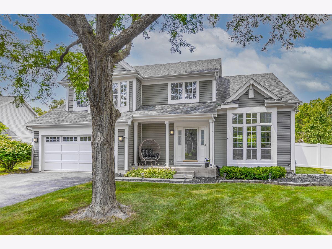
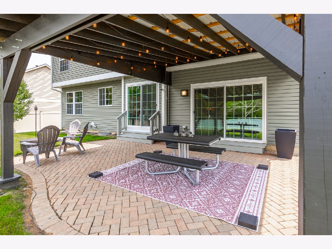
Room Specifics
Total Bedrooms: 4
Bedrooms Above Ground: 4
Bedrooms Below Ground: 0
Dimensions: —
Floor Type: Carpet
Dimensions: —
Floor Type: Carpet
Dimensions: —
Floor Type: Carpet
Full Bathrooms: 3
Bathroom Amenities: Separate Shower,Double Sink,Soaking Tub
Bathroom in Basement: 0
Rooms: Breakfast Room,Foyer
Basement Description: Unfinished
Other Specifics
| 2 | |
| Concrete Perimeter | |
| Asphalt | |
| Brick Paver Patio | |
| Fenced Yard | |
| 66X171 | |
| — | |
| Full | |
| Vaulted/Cathedral Ceilings, Hardwood Floors, First Floor Laundry, Built-in Features, Walk-In Closet(s) | |
| Range, Microwave, Dishwasher, Refrigerator, Washer, Dryer, Disposal, Stainless Steel Appliance(s) | |
| Not in DB | |
| Park, Sidewalks, Street Lights, Street Paved | |
| — | |
| — | |
| Gas Log, Gas Starter |
Tax History
| Year | Property Taxes |
|---|---|
| 2008 | $6,162 |
| 2016 | $7,991 |
| 2021 | $7,043 |
Contact Agent
Nearby Similar Homes
Nearby Sold Comparables
Contact Agent
Listing Provided By
RE/MAX Professionals

