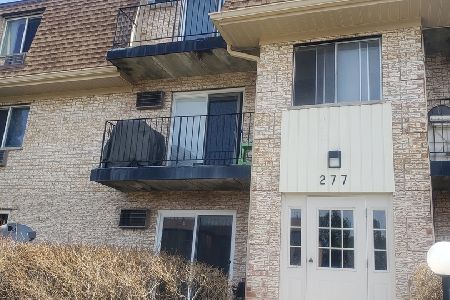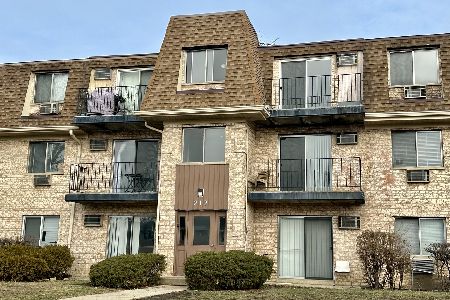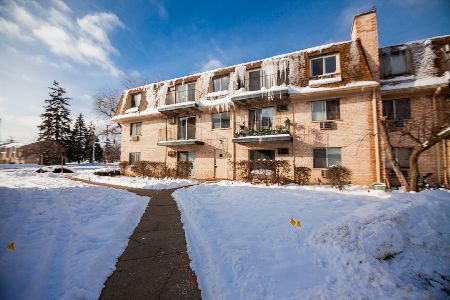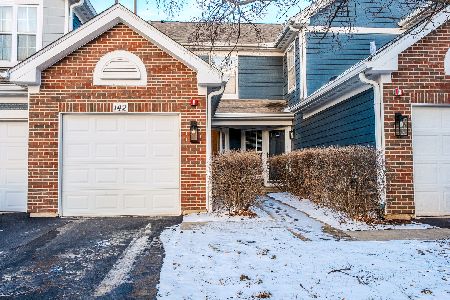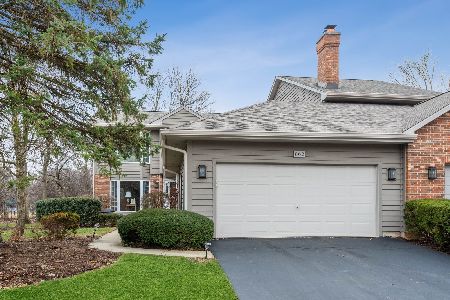866 Saddlewood Drive, Glen Ellyn, Illinois 60137
$340,000
|
Sold
|
|
| Status: | Closed |
| Sqft: | 1,890 |
| Cost/Sqft: | $189 |
| Beds: | 3 |
| Baths: | 3 |
| Year Built: | 1989 |
| Property Taxes: | $6,823 |
| Days On Market: | 5116 |
| Lot Size: | 0,00 |
Description
Perfect move in condition! Finished LL with 3rd bdr for over 2500 sqft of new updated living space. Spacious,open floor plan,great for entertaining with hrdwd floors, vaulted ceilings,impressive stone fpl.Beautiful kitchen,upgraded appl,granite ctrs. Relax in stunning mstr bth and bdr suite.1st flr den/office or bdr4.Quiet outdoor patio,forest views. Private Glen Ellyn Saddlewood home minutes from downtown and train.
Property Specifics
| Condos/Townhomes | |
| 2 | |
| — | |
| 1989 | |
| Full | |
| THE GLEN | |
| No | |
| — |
| Du Page | |
| Saddlewood | |
| 300 / Monthly | |
| Insurance,Exterior Maintenance,Lawn Care,Snow Removal | |
| Lake Michigan,Public | |
| Public Sewer | |
| 07980435 | |
| 0503409076 |
Nearby Schools
| NAME: | DISTRICT: | DISTANCE: | |
|---|---|---|---|
|
Grade School
Churchill Elementary School |
41 | — | |
|
Middle School
Hadley Junior High School |
41 | Not in DB | |
|
High School
Glenbard West High School |
87 | Not in DB | |
Property History
| DATE: | EVENT: | PRICE: | SOURCE: |
|---|---|---|---|
| 20 Apr, 2012 | Sold | $340,000 | MRED MLS |
| 22 Feb, 2012 | Under contract | $357,500 | MRED MLS |
| — | Last price change | $364,900 | MRED MLS |
| 23 Jan, 2012 | Listed for sale | $364,900 | MRED MLS |
| 5 Aug, 2013 | Sold | $352,000 | MRED MLS |
| 24 Jun, 2013 | Under contract | $372,900 | MRED MLS |
| 5 Jun, 2013 | Listed for sale | $372,900 | MRED MLS |
| 24 Sep, 2018 | Sold | $418,000 | MRED MLS |
| 20 Jul, 2018 | Under contract | $424,900 | MRED MLS |
| 13 Jul, 2018 | Listed for sale | $424,900 | MRED MLS |
Room Specifics
Total Bedrooms: 3
Bedrooms Above Ground: 3
Bedrooms Below Ground: 0
Dimensions: —
Floor Type: Carpet
Dimensions: —
Floor Type: Carpet
Full Bathrooms: 3
Bathroom Amenities: Separate Shower,Double Sink,Garden Tub,Soaking Tub
Bathroom in Basement: 0
Rooms: Den,Foyer,Recreation Room,Storage
Basement Description: Finished
Other Specifics
| 2 | |
| Concrete Perimeter | |
| Asphalt | |
| Brick Paver Patio, Storms/Screens, Cable Access | |
| Common Grounds,Landscaped,Wooded | |
| COMMON | |
| — | |
| Full | |
| Vaulted/Cathedral Ceilings, Skylight(s), Hardwood Floors, Solar Tubes/Light Tubes, Laundry Hook-Up in Unit, Storage | |
| Range, Microwave, Dishwasher, Refrigerator, Washer, Dryer, Disposal, Stainless Steel Appliance(s) | |
| Not in DB | |
| — | |
| — | |
| — | |
| Attached Fireplace Doors/Screen, Gas Log, Gas Starter |
Tax History
| Year | Property Taxes |
|---|---|
| 2012 | $6,823 |
| 2013 | $6,944 |
| 2018 | $7,645 |
Contact Agent
Nearby Similar Homes
Nearby Sold Comparables
Contact Agent
Listing Provided By
Zip Realty

