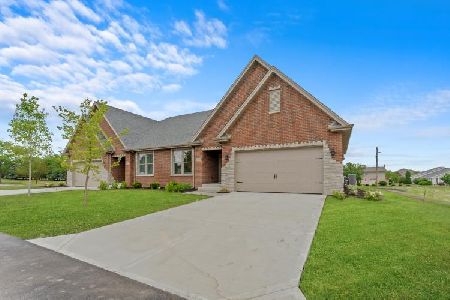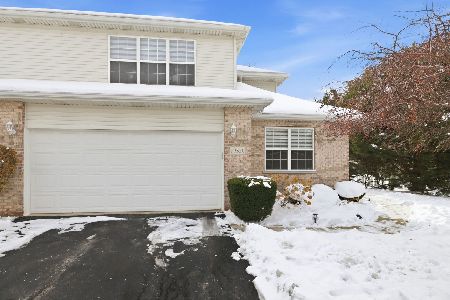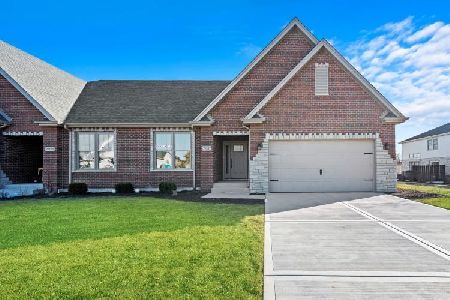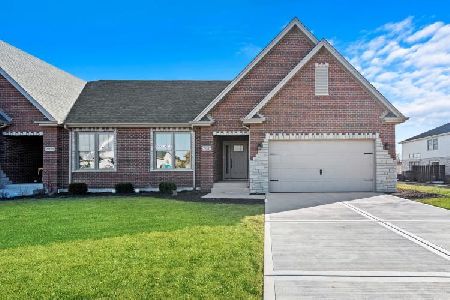8661 Ballycastle Lane, Tinley Park, Illinois 60487
$317,000
|
Sold
|
|
| Status: | Closed |
| Sqft: | 1,994 |
| Cost/Sqft: | $162 |
| Beds: | 2 |
| Baths: | 3 |
| Year Built: | 2001 |
| Property Taxes: | $7,176 |
| Days On Market: | 1201 |
| Lot Size: | 0,00 |
Description
First floor primary suite! Welcome home to this gorgeous Brookside Glen townhome. This home is truly move-in ready with kitchen featuring stainless steel appliances, custom quartz countertops, stunning mixed glass and stone tile backsplash. Dark maple hardwood flooring throughout the kitchen, living room, and primary bedroom. Two-story living room with huge loft overlooking living room. Newly faced fireplace with remote control. First-floor primary suite features huge walk-in closet, quartz counters, tray ceiling and crown molding. Includes a whirlpool tub and separate shower with skylights. Upstairs includes a large 2nd bedroom with two walk-in closets, and it's own bathroom. Large loft can be used for more living area, or an office. First-floor laundry with newer front load washer and dryer. Freshly painted throughout. Huge unfinished basement - great for storage. Epoxy floor in the 2 car attached garage with new lift master remote control garage door with interior garage camera, compatible with Amazon key. Custom walk in closet organizers. Smart home like you've never seen - Ring doorbell and security system, nest thermostat, high speed internet access points. Furnace, AC, & Hot Water Heater are all newer. Everything is high end and completely redone. Located close to everything - shops, restaurants, expressways, and trains. See this home today!
Property Specifics
| Condos/Townhomes | |
| 2 | |
| — | |
| 2001 | |
| — | |
| DUNREE | |
| No | |
| — |
| Will | |
| Brookside Glen | |
| 180 / Monthly | |
| — | |
| — | |
| — | |
| 11650015 | |
| 1909111020740000 |
Nearby Schools
| NAME: | DISTRICT: | DISTANCE: | |
|---|---|---|---|
|
Grade School
Dr Julian Rogus School |
161 | — | |
|
Middle School
Summit Hill Junior High School |
161 | Not in DB | |
|
High School
Lincoln-way East High School |
210 | Not in DB | |
Property History
| DATE: | EVENT: | PRICE: | SOURCE: |
|---|---|---|---|
| 30 Dec, 2015 | Sold | $182,500 | MRED MLS |
| 15 Dec, 2015 | Under contract | $199,000 | MRED MLS |
| — | Last price change | $209,000 | MRED MLS |
| 19 May, 2015 | Listed for sale | $209,000 | MRED MLS |
| 3 May, 2016 | Under contract | $0 | MRED MLS |
| 6 Apr, 2016 | Listed for sale | $0 | MRED MLS |
| 4 Sep, 2020 | Under contract | $0 | MRED MLS |
| 27 Aug, 2020 | Listed for sale | $0 | MRED MLS |
| 1 Dec, 2022 | Sold | $317,000 | MRED MLS |
| 3 Nov, 2022 | Under contract | $324,000 | MRED MLS |
| 11 Oct, 2022 | Listed for sale | $324,000 | MRED MLS |


































Room Specifics
Total Bedrooms: 2
Bedrooms Above Ground: 2
Bedrooms Below Ground: 0
Dimensions: —
Floor Type: —
Full Bathrooms: 3
Bathroom Amenities: Whirlpool,Separate Shower,Double Sink
Bathroom in Basement: 0
Rooms: —
Basement Description: Unfinished
Other Specifics
| 2 | |
| — | |
| Asphalt | |
| — | |
| — | |
| 0 | |
| — | |
| — | |
| — | |
| — | |
| Not in DB | |
| — | |
| — | |
| — | |
| — |
Tax History
| Year | Property Taxes |
|---|---|
| 2015 | $6,159 |
| 2022 | $7,176 |
Contact Agent
Nearby Similar Homes
Nearby Sold Comparables
Contact Agent
Listing Provided By
@properties Christie's International Real Estate











