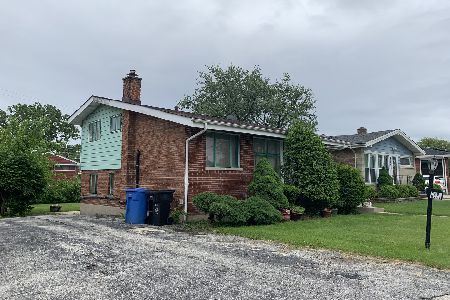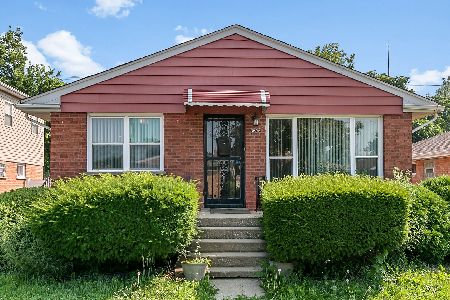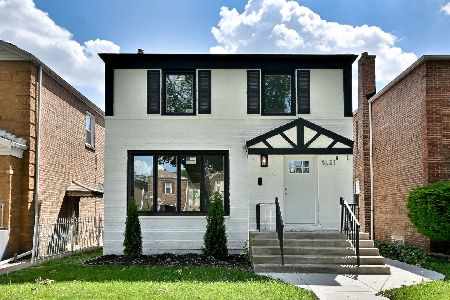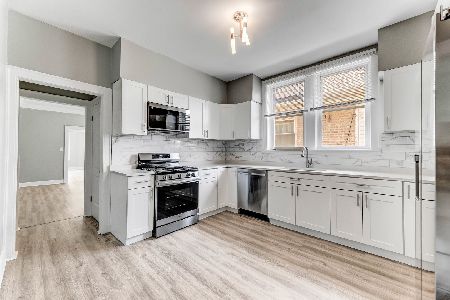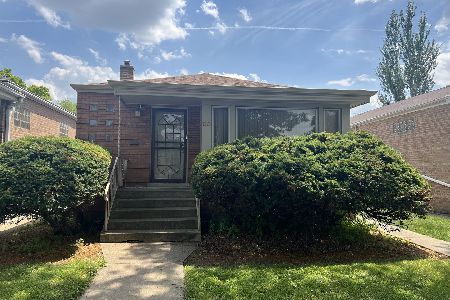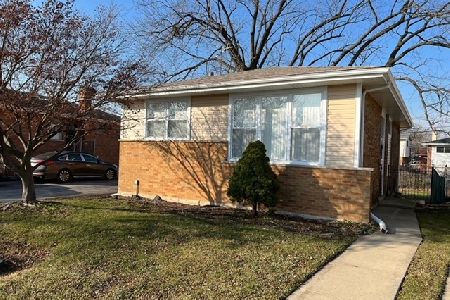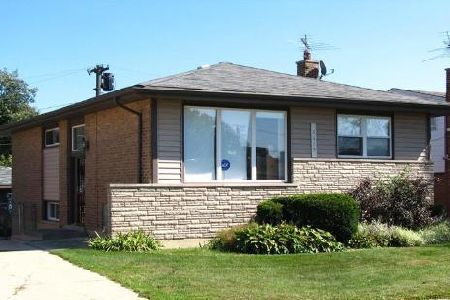8664 Kimbark Avenue, Avalon Park, Chicago, Illinois 60619
$160,850
|
Sold
|
|
| Status: | Closed |
| Sqft: | 1,092 |
| Cost/Sqft: | $156 |
| Beds: | 4 |
| Baths: | 2 |
| Year Built: | 1954 |
| Property Taxes: | $2,122 |
| Days On Market: | 2433 |
| Lot Size: | 0,12 |
Description
Marynook's sought after largest model in this highly desirable neighborhood features: Refinished oak and new bamboo flooring throughout; Freshly painted walls and Energy efficient windows on all levels; Expansive living room, Three spacious bedrooms plus office with private entrance and newly updated bathroom on the first level; The loft style garden level includes a large family room; Fourth bedroom with on-suite; Completely renovated kitchen with new appliances New outdoor patio; Large side drive leads to two car garage with new siding and fenced backyard. Home warranty included. Move in Ready!
Property Specifics
| Single Family | |
| — | |
| — | |
| 1954 | |
| Full,English | |
| — | |
| No | |
| 0.12 |
| Cook | |
| — | |
| 100 / Annual | |
| Insurance | |
| Lake Michigan | |
| Public Sewer | |
| 10315746 | |
| 20354240430000 |
Property History
| DATE: | EVENT: | PRICE: | SOURCE: |
|---|---|---|---|
| 22 Apr, 2019 | Sold | $160,850 | MRED MLS |
| 24 Mar, 2019 | Under contract | $170,000 | MRED MLS |
| 21 Mar, 2019 | Listed for sale | $170,000 | MRED MLS |
Room Specifics
Total Bedrooms: 4
Bedrooms Above Ground: 4
Bedrooms Below Ground: 0
Dimensions: —
Floor Type: Hardwood
Dimensions: —
Floor Type: Hardwood
Dimensions: —
Floor Type: Sustainable
Full Bathrooms: 2
Bathroom Amenities: —
Bathroom in Basement: 1
Rooms: Office,Utility Room-Lower Level
Basement Description: Finished,Exterior Access
Other Specifics
| 2 | |
| — | |
| Concrete | |
| — | |
| — | |
| 45 X 120 | |
| — | |
| None | |
| — | |
| Range, Microwave, Dishwasher, Refrigerator, Washer, Dryer | |
| Not in DB | |
| Sidewalks, Street Lights, Street Paved | |
| — | |
| — | |
| — |
Tax History
| Year | Property Taxes |
|---|---|
| 2019 | $2,122 |
Contact Agent
Nearby Similar Homes
Nearby Sold Comparables
Contact Agent
Listing Provided By
Coldwell Banker Residential

