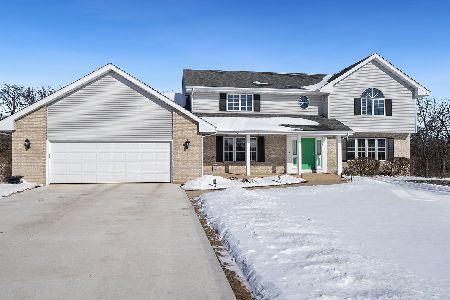8664 Oakwood Glen Drive, Rockford, Illinois 61108
$295,000
|
Sold
|
|
| Status: | Closed |
| Sqft: | 2,395 |
| Cost/Sqft: | $129 |
| Beds: | 3 |
| Baths: | 4 |
| Year Built: | 1993 |
| Property Taxes: | $8,284 |
| Days On Market: | 2371 |
| Lot Size: | 0,72 |
Description
Executive one-owner ranch, quality built by McKiski/Oehlberg Builders, with 4,000 sq ft (est) of living space, in a quiet neighborhood! Solid six-panel doors throughout. Open floor plan with extra-wide hallways. Large eat-in kitchen with new granite counter tops (all appliances stay); great-room with fireplace, formal living and dining rooms, all with hardwood floors. Sun room overlooking the beautiful, professionally landscaped yard with new composite deck, brick paver deck and outdoor lighting. Master bedroom with private bath and whirlpool tub, separate shower, and walk-in closet. Lower level family room, fourth bedroom, and full bath. Other amenities includes first-floor laundry, security system, A/C in 2018, new carpet in 2019, brick terraced gardens and spacious patio overlooking the park-like yard with established perennial gardens. Oversized, attached 3-car garage. Less than 5-minutes to I90 & I39. Amenities list available upon request.
Property Specifics
| Single Family | |
| — | |
| Ranch | |
| 1993 | |
| Full | |
| — | |
| No | |
| 0.72 |
| Winnebago | |
| — | |
| 150 / Annual | |
| Other | |
| Private Well | |
| Septic-Private | |
| 10462845 | |
| 1236203011 |
Nearby Schools
| NAME: | DISTRICT: | DISTANCE: | |
|---|---|---|---|
|
Grade School
Cherry Valley Elementary School |
205 | — | |
|
Middle School
Eisenhower Middle School |
205 | Not in DB | |
|
High School
Guilford High School |
205 | Not in DB | |
Property History
| DATE: | EVENT: | PRICE: | SOURCE: |
|---|---|---|---|
| 30 Jan, 2020 | Sold | $295,000 | MRED MLS |
| 23 Dec, 2019 | Under contract | $309,900 | MRED MLS |
| — | Last price change | $319,900 | MRED MLS |
| 25 Jul, 2019 | Listed for sale | $349,900 | MRED MLS |
Room Specifics
Total Bedrooms: 4
Bedrooms Above Ground: 3
Bedrooms Below Ground: 1
Dimensions: —
Floor Type: Carpet
Dimensions: —
Floor Type: Carpet
Dimensions: —
Floor Type: Carpet
Full Bathrooms: 4
Bathroom Amenities: Whirlpool,Separate Shower,Double Sink
Bathroom in Basement: 1
Rooms: Heated Sun Room
Basement Description: Partially Finished,Egress Window
Other Specifics
| 3 | |
| — | |
| — | |
| Deck, Brick Paver Patio | |
| — | |
| 205X258X123X162 | |
| — | |
| Full | |
| Vaulted/Cathedral Ceilings, Hardwood Floors, Wood Laminate Floors, First Floor Laundry, Walk-In Closet(s) | |
| Range, Dishwasher, Refrigerator, Washer, Dryer, Disposal, Stainless Steel Appliance(s), Water Softener | |
| Not in DB | |
| — | |
| — | |
| — | |
| Wood Burning |
Tax History
| Year | Property Taxes |
|---|---|
| 2020 | $8,284 |
Contact Agent
Nearby Sold Comparables
Contact Agent
Listing Provided By
Pioneer Real Estate Services, Inc




