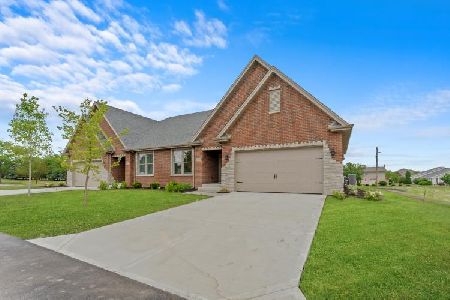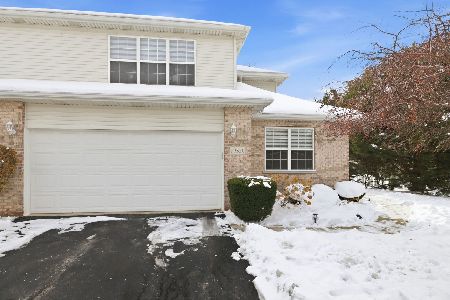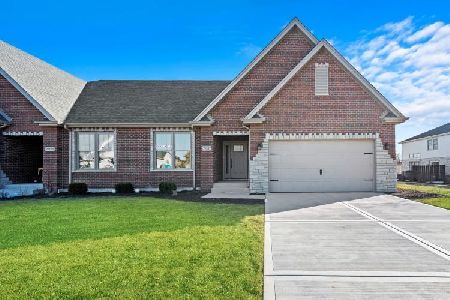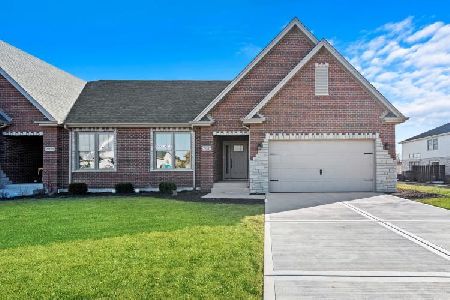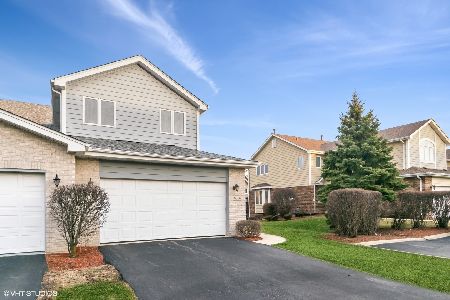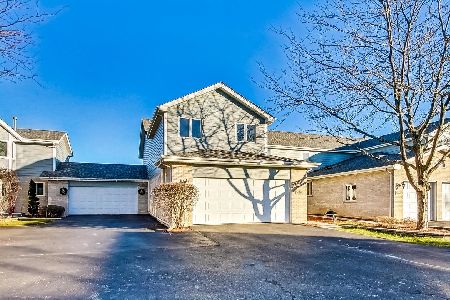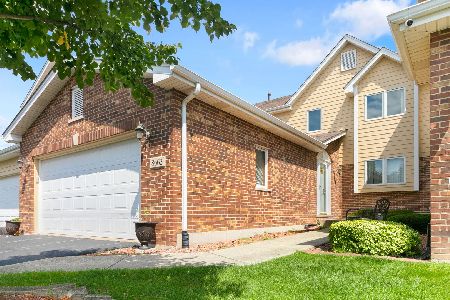8666 Ballycastle Lane, Tinley Park, Illinois 60487
$190,000
|
Sold
|
|
| Status: | Closed |
| Sqft: | 0 |
| Cost/Sqft: | — |
| Beds: | 3 |
| Baths: | 3 |
| Year Built: | 2001 |
| Property Taxes: | $6,092 |
| Days On Market: | 5058 |
| Lot Size: | 0,00 |
Description
Beautiful end unit. Clean and well maintained. Hardwood floors in foyer, kitchen and dining room. Kitchen with SS appliances and breakfast bar. Lg family room with brick fireplace and overlooks back yard. 3 bedrooms all on 2nd level. Master with full bath and 8 x 8 walk in closet. Basement is 39 x 23 with windows for natural light. Sprinkler system. Guest parking is located right outside unit for visitors. Short sale
Property Specifics
| Condos/Townhomes | |
| 2 | |
| — | |
| 2001 | |
| Full,English | |
| — | |
| No | |
| — |
| Will | |
| Brookside Glen | |
| 130 / Monthly | |
| Insurance,Exterior Maintenance,Lawn Care,Scavenger,Snow Removal | |
| Lake Michigan | |
| Public Sewer | |
| 08023014 | |
| 1909111020340000 |
Nearby Schools
| NAME: | DISTRICT: | DISTANCE: | |
|---|---|---|---|
|
Grade School
Dr Julian Rogus School |
161 | — | |
|
Middle School
Summit Hill Junior High School |
161 | Not in DB | |
|
High School
Lincoln-way North High School |
210 | Not in DB | |
Property History
| DATE: | EVENT: | PRICE: | SOURCE: |
|---|---|---|---|
| 7 Jan, 2013 | Sold | $190,000 | MRED MLS |
| 8 Aug, 2012 | Under contract | $179,900 | MRED MLS |
| — | Last price change | $184,900 | MRED MLS |
| 19 Mar, 2012 | Listed for sale | $229,000 | MRED MLS |
| 23 Aug, 2019 | Sold | $249,000 | MRED MLS |
| 9 Jul, 2019 | Under contract | $250,000 | MRED MLS |
| 5 Jul, 2019 | Listed for sale | $250,000 | MRED MLS |
| 4 May, 2023 | Sold | $335,000 | MRED MLS |
| 16 Mar, 2023 | Under contract | $339,900 | MRED MLS |
| — | Last price change | $349,900 | MRED MLS |
| 2 Mar, 2023 | Listed for sale | $349,900 | MRED MLS |
Room Specifics
Total Bedrooms: 3
Bedrooms Above Ground: 3
Bedrooms Below Ground: 0
Dimensions: —
Floor Type: Carpet
Dimensions: —
Floor Type: Carpet
Full Bathrooms: 3
Bathroom Amenities: Whirlpool,Separate Shower
Bathroom in Basement: 0
Rooms: Walk In Closet
Basement Description: Unfinished
Other Specifics
| 2 | |
| Concrete Perimeter | |
| Asphalt | |
| Patio, End Unit | |
| — | |
| COMMON | |
| — | |
| Full | |
| Vaulted/Cathedral Ceilings, Skylight(s), Hardwood Floors, First Floor Laundry | |
| Range, Microwave, Dishwasher, Refrigerator, Washer, Dryer, Disposal, Stainless Steel Appliance(s) | |
| Not in DB | |
| — | |
| — | |
| — | |
| Wood Burning, Gas Starter |
Tax History
| Year | Property Taxes |
|---|---|
| 2013 | $6,092 |
| 2019 | $6,922 |
| 2023 | $7,603 |
Contact Agent
Nearby Similar Homes
Nearby Sold Comparables
Contact Agent
Listing Provided By
RE/MAX 1st Service

