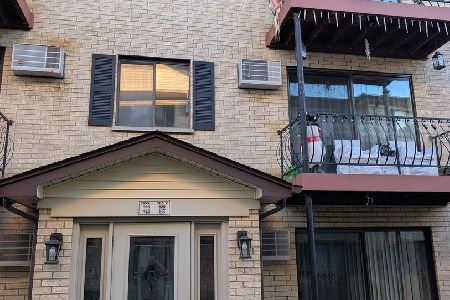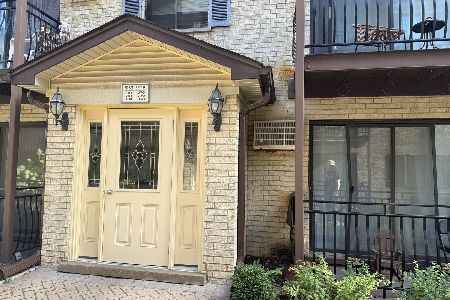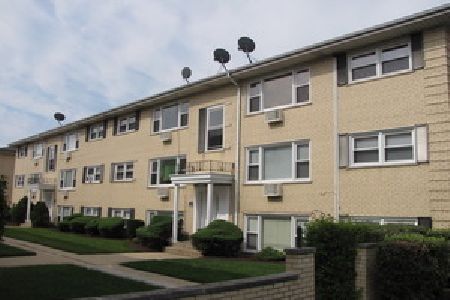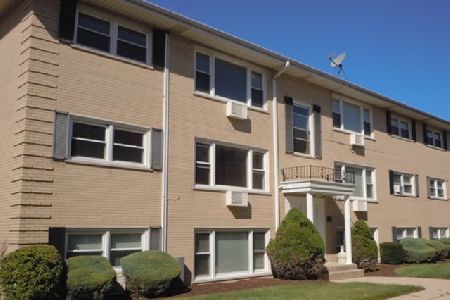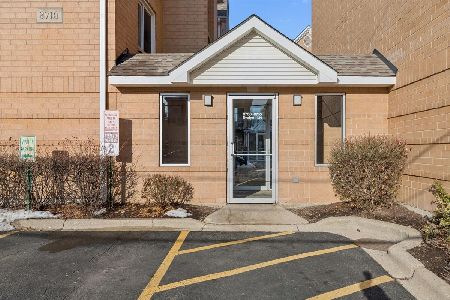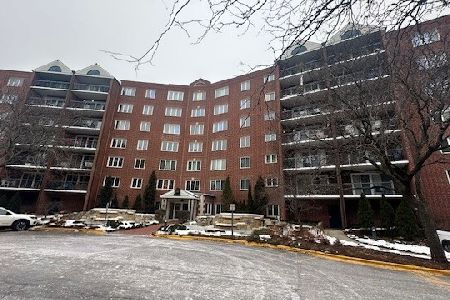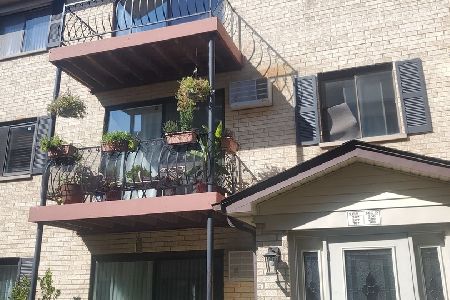8667 1/2 Foster Avenue, O'Hare, Chicago, Illinois 60656
$180,000
|
Sold
|
|
| Status: | Closed |
| Sqft: | 1,750 |
| Cost/Sqft: | $108 |
| Beds: | 3 |
| Baths: | 3 |
| Year Built: | 1976 |
| Property Taxes: | $2,376 |
| Days On Market: | 2376 |
| Lot Size: | 0,00 |
Description
Short Sale, Unique 3 bedrooms/3 baths duplexed down condo with fully supplied basement conveniently located by Driksen elementary school, O'Hare and Rosemont Entertainment District. Unit features 2 bed/2 bath on the main floor with upgraded hardwood floors, great closet space, master bath , updated kitchen with granite counter tops, stainless steel appliances and wooden stairs duplexed down. The lower level has it's separate entrance, 1 bed/1 bath, kitchen and living room. Laundry hookup in unit. Assessment includes heat, water, swimming pool. Laundry and large storage in the building. One assigned parking space. Make this unique home yours today!
Property Specifics
| Condos/Townhomes | |
| 3 | |
| — | |
| 1976 | |
| Full | |
| CONDO | |
| No | |
| — |
| Cook | |
| Honey Bee | |
| 313 / Monthly | |
| Heat,Water,Gas,Parking,Insurance,Security,Pool,Exterior Maintenance,Lawn Care,Scavenger,Snow Removal | |
| Lake Michigan,Public | |
| Public Sewer, Sewer-Storm | |
| 10473158 | |
| 12113101021004 |
Property History
| DATE: | EVENT: | PRICE: | SOURCE: |
|---|---|---|---|
| 22 Dec, 2016 | Under contract | $0 | MRED MLS |
| 15 Nov, 2016 | Listed for sale | $0 | MRED MLS |
| 4 Oct, 2018 | Under contract | $0 | MRED MLS |
| 24 Sep, 2018 | Listed for sale | $0 | MRED MLS |
| 21 Jan, 2020 | Sold | $180,000 | MRED MLS |
| 5 Sep, 2019 | Under contract | $189,000 | MRED MLS |
| — | Last price change | $199,000 | MRED MLS |
| 2 Aug, 2019 | Listed for sale | $199,000 | MRED MLS |
| 30 Oct, 2023 | Sold | $263,000 | MRED MLS |
| 29 Aug, 2023 | Under contract | $249,800 | MRED MLS |
| 23 Aug, 2023 | Listed for sale | $249,800 | MRED MLS |
Room Specifics
Total Bedrooms: 3
Bedrooms Above Ground: 3
Bedrooms Below Ground: 0
Dimensions: —
Floor Type: Carpet
Dimensions: —
Floor Type: Carpet
Full Bathrooms: 3
Bathroom Amenities: —
Bathroom in Basement: 1
Rooms: Foyer
Basement Description: Finished
Other Specifics
| — | |
| Block,Brick/Mortar | |
| Asphalt,Brick | |
| — | |
| Common Grounds | |
| COMMON | |
| — | |
| Full | |
| Hardwood Floors, Laundry Hook-Up in Unit, Storage | |
| Range, Microwave | |
| Not in DB | |
| — | |
| — | |
| Coin Laundry, Storage, On Site Manager/Engineer, Pool | |
| — |
Tax History
| Year | Property Taxes |
|---|---|
| 2020 | $2,376 |
| 2023 | $4,558 |
Contact Agent
Nearby Similar Homes
Nearby Sold Comparables
Contact Agent
Listing Provided By
Solid Realty Services Inc

