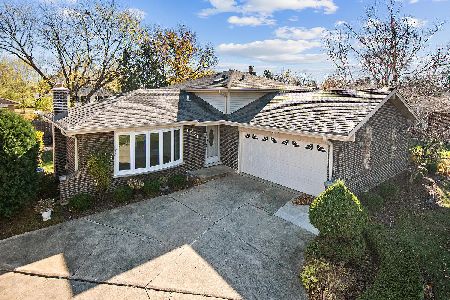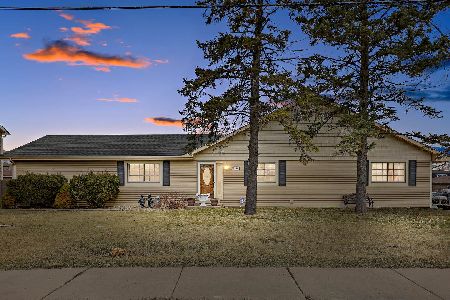8667 Clifford Drive, Darien, Illinois 60561
$268,000
|
Sold
|
|
| Status: | Closed |
| Sqft: | 1,875 |
| Cost/Sqft: | $155 |
| Beds: | 3 |
| Baths: | 3 |
| Year Built: | 1978 |
| Property Taxes: | $5,819 |
| Days On Market: | 4925 |
| Lot Size: | 0,00 |
Description
Well maintained 3 Step Ranch with all new windows installed in 2005, new doors - 2007, beautiful hardwood floors throughout - new in 2010, new dishwasher, newer washer & dryer. Bathrooms with ceramic floors & tub surround. Family room with fireplace. Rec room in the basement with a bar. Mostly fenced yard, shed for storage. Deck and huge brick patio. Nice House !
Property Specifics
| Single Family | |
| — | |
| Step Ranch | |
| 1978 | |
| Partial | |
| KENILWORTH | |
| No | |
| — |
| Du Page | |
| Farmingdale Village | |
| 0 / Not Applicable | |
| None | |
| Lake Michigan | |
| Public Sewer | |
| 08126962 | |
| 0931305035 |
Property History
| DATE: | EVENT: | PRICE: | SOURCE: |
|---|---|---|---|
| 16 Oct, 2012 | Sold | $268,000 | MRED MLS |
| 5 Sep, 2012 | Under contract | $289,900 | MRED MLS |
| — | Last price change | $300,000 | MRED MLS |
| 31 Jul, 2012 | Listed for sale | $300,000 | MRED MLS |
Room Specifics
Total Bedrooms: 3
Bedrooms Above Ground: 3
Bedrooms Below Ground: 0
Dimensions: —
Floor Type: Hardwood
Dimensions: —
Floor Type: Hardwood
Full Bathrooms: 3
Bathroom Amenities: Separate Shower
Bathroom in Basement: 0
Rooms: Foyer,Recreation Room
Basement Description: Finished,Crawl
Other Specifics
| 2 | |
| Concrete Perimeter | |
| Concrete | |
| Deck, Patio | |
| Fenced Yard | |
| 72X121X72X140 | |
| — | |
| Full | |
| Bar-Dry, Hardwood Floors | |
| Range, Dishwasher, Refrigerator, Washer, Dryer | |
| Not in DB | |
| Sidewalks, Street Lights, Street Paved | |
| — | |
| — | |
| Wood Burning, Gas Starter |
Tax History
| Year | Property Taxes |
|---|---|
| 2012 | $5,819 |
Contact Agent
Nearby Similar Homes
Nearby Sold Comparables
Contact Agent
Listing Provided By
Select Realty INC







